马上注册,结交更多好友,享用更多功能,让你轻松玩转社区。
您需要 登录 才可以下载或查看,没有账号?立即注册
×
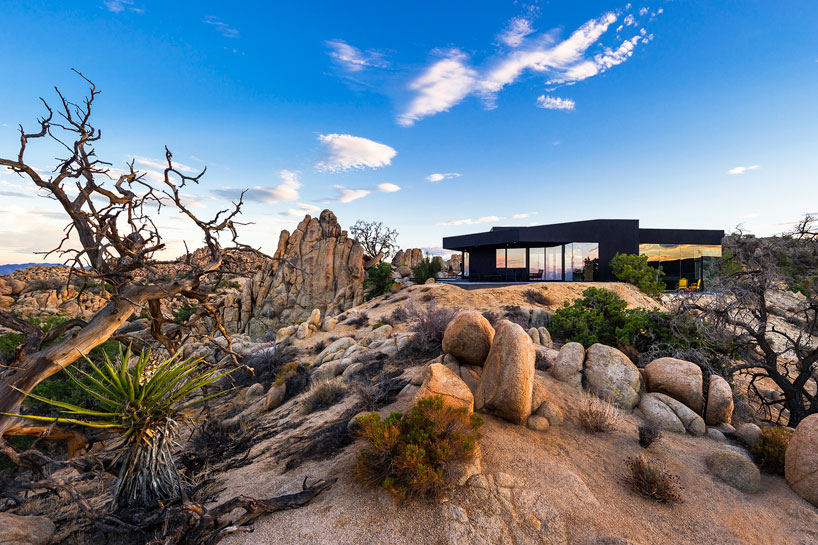 the black desert house by marc atlan + oller & pejic
the black desert house by marc atlan + oller & pejic
photo © marc angeles, 2013
all images courtesy of the black desert house / marc atlan design
designed by renowned creative director marc atlan, alongside architecture office oller & pejic, ‘the black desert house’ offers expansive vistas across joshua tree national park in california. the low-profile dwelling forms a desirable and distinctive desert retreat, providing constantly changing panoramas of color, light and shade.
centered around a external courtyard, the kitchen and dining areas become the focal point of the project’s interior, before a deeply tiered stairway leads to a sunken living room where soaring panes of glass frame views of the impressive terrain. throughout the residence black walls, midnight quartz, high-gloss anthracite and darkened steel form the backdrop for the carefully selected use of color.
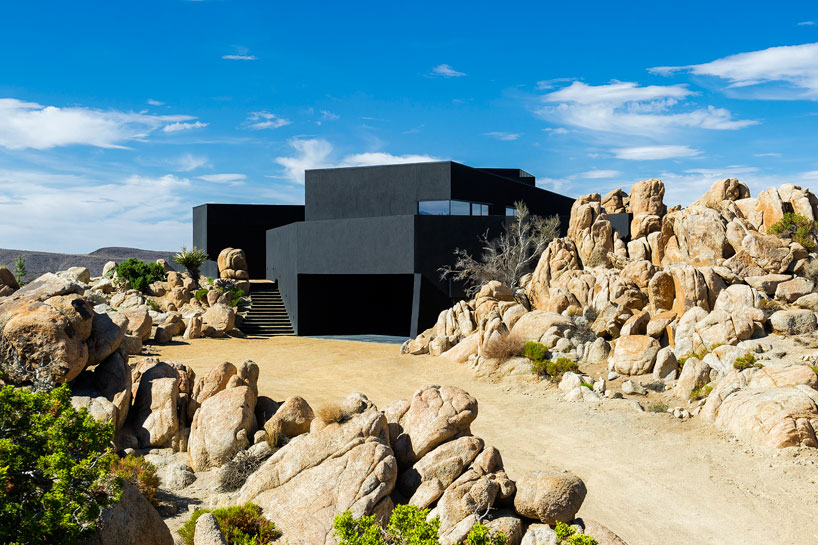
the low-profile structure is set amid outcrops of prehistoric boulders
photo © marc angeles, 2013
at the south-eastern corner of the plot, the home’s three bedrooms open out onto an angled black-tiled pool, where the adjoining patio is sheltered between the house and a boulder formation. at night the rocks can be gently illuminated from below.
despite being located only thirty minutes from palm springs, the serene and mystical atmosphere allows occupants and guests to feel as if they are completely detached from the rigors of modern day life. ‘the black desert house’ is currently available for professional location rentals, such as fashion and editorial photo shoots, advertising campaigns and TV and film production.
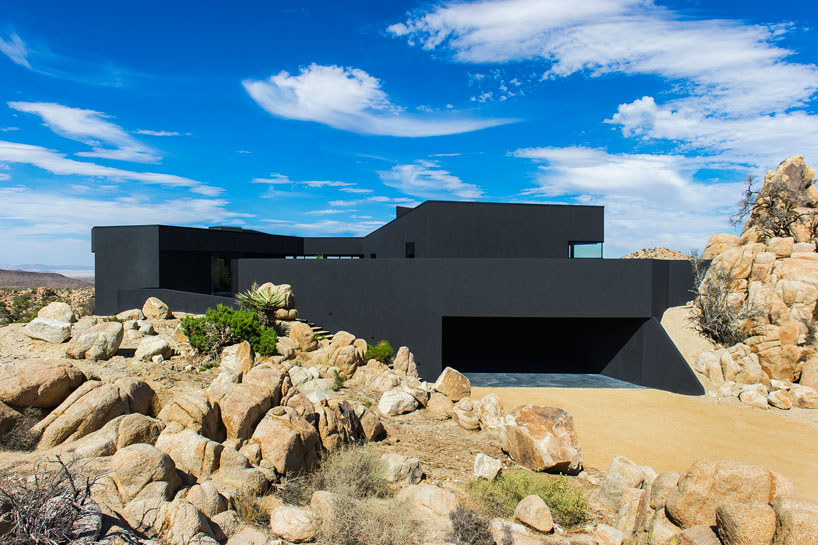
the approach to the desert retreat
photo © marc angeles, 2013
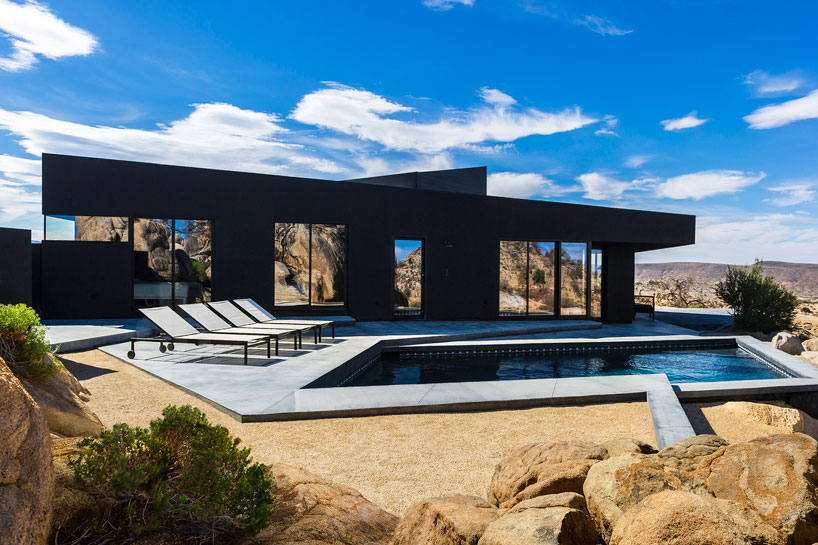
the home’s three bedrooms open out onto a pool at the rear of the property
photo © marc angeles, 2013
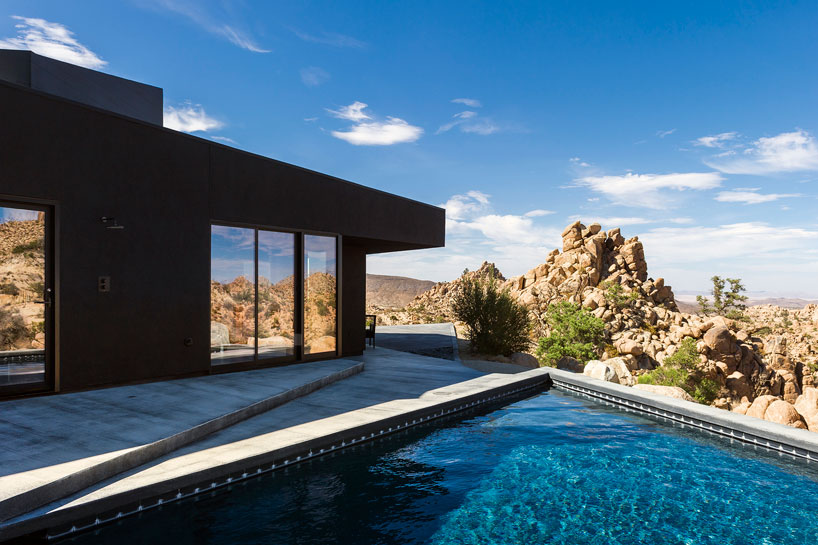
a patio is sheltered between the house and the boulder formation
photo © marc angeles, 2013
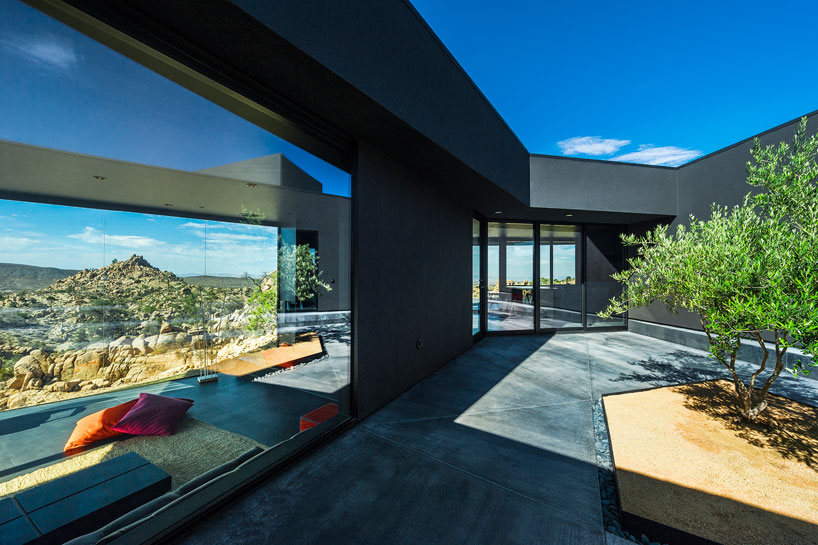
the scheme is articulated around a central courtyard
photo © marc angeles, 2013
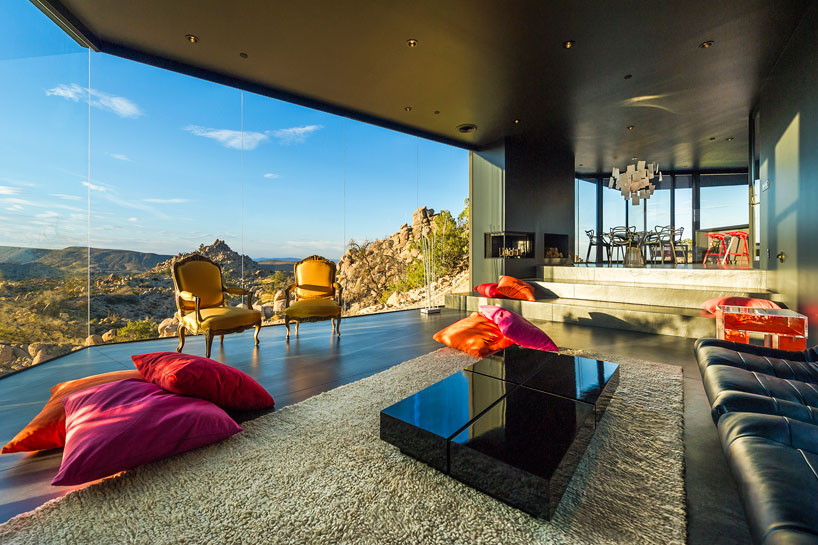
floor to ceiling windows offer impressive views across the landscape
photo © marc angeles, 2013
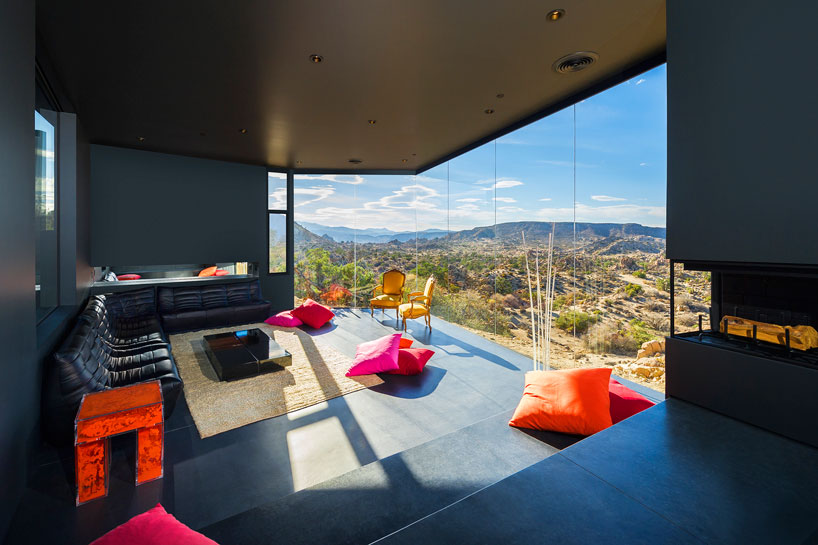
the sunken living room
photo © marc angeles, 2013
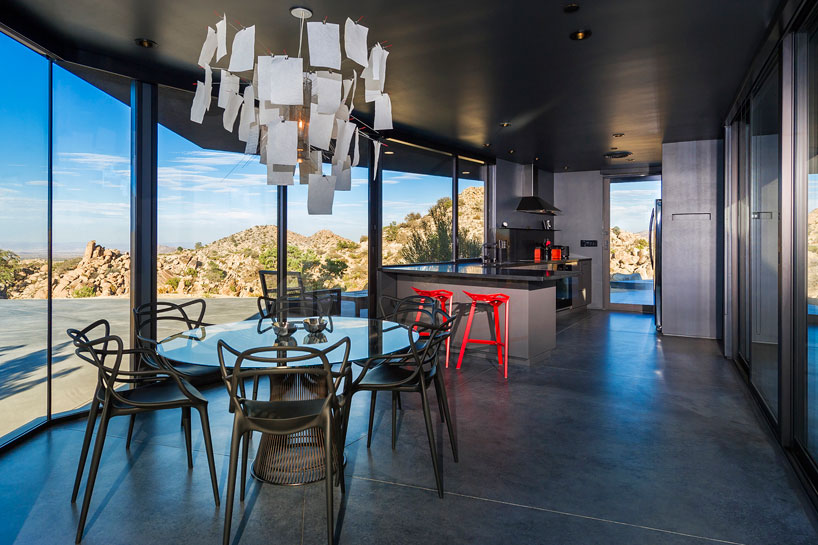
the kitchen and dining area
photo © marc angeles, 2013
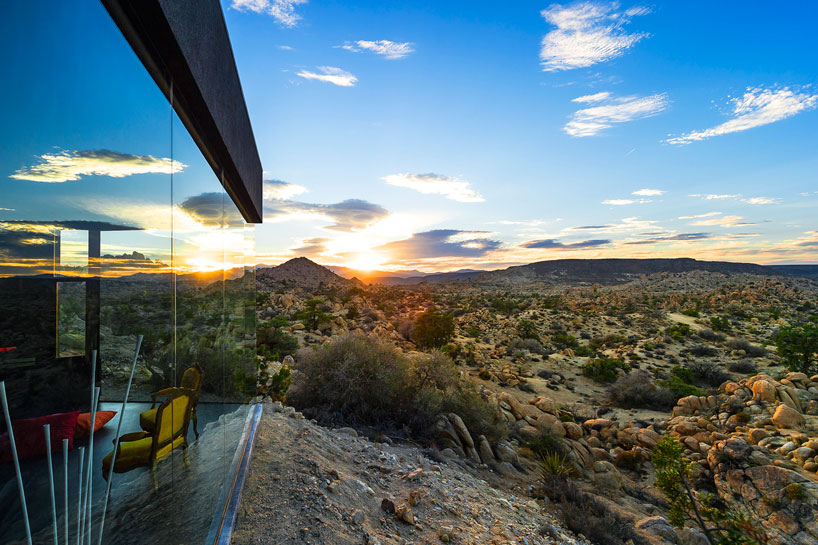
‘the black desert house’ provides constantly changing panoramas of color, light and shade
photo © marc angeles, 2013
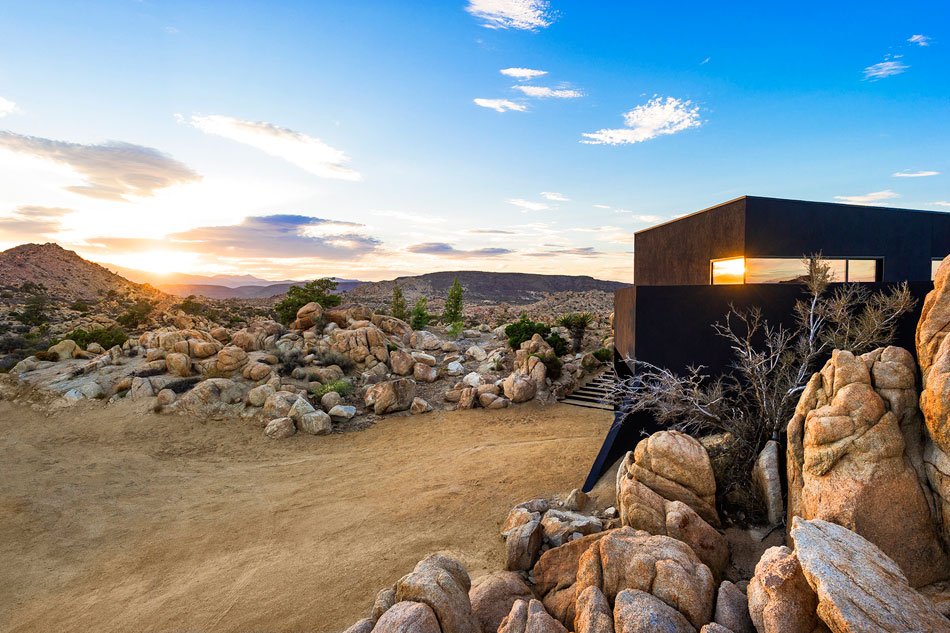
photo © marc angeles, 2013
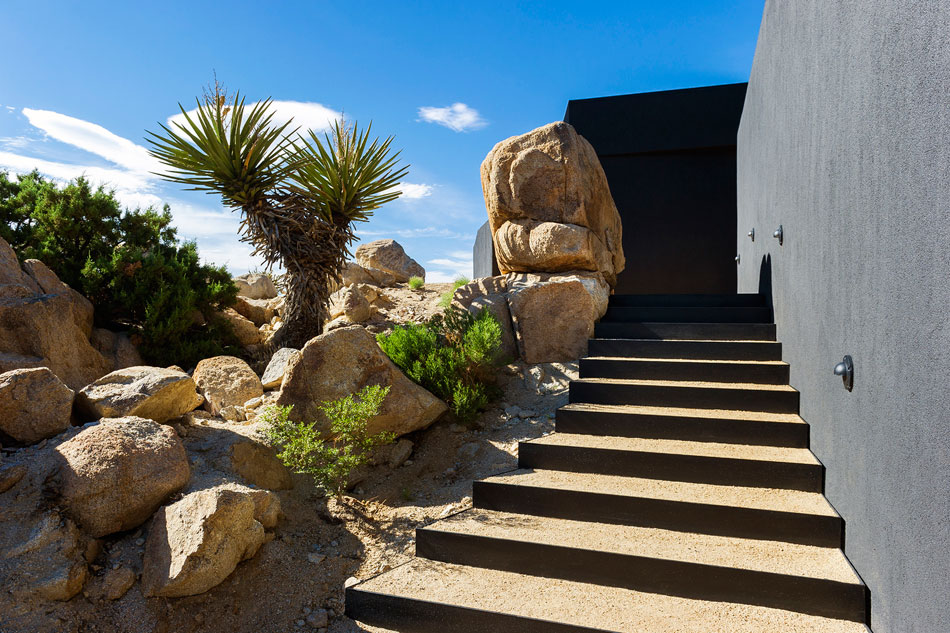
photo © marc angeles, 2013
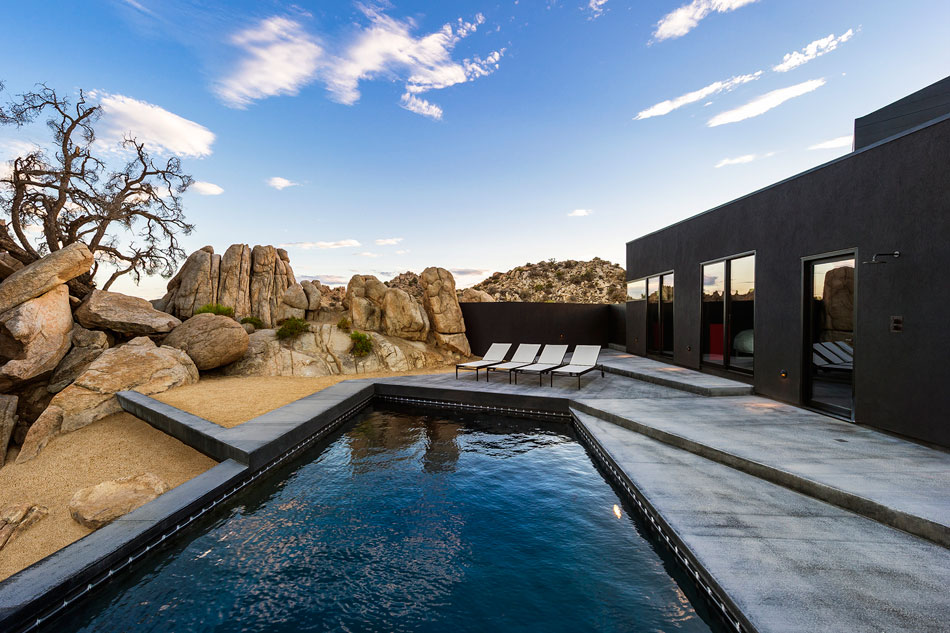
photo © marc angeles, 2013
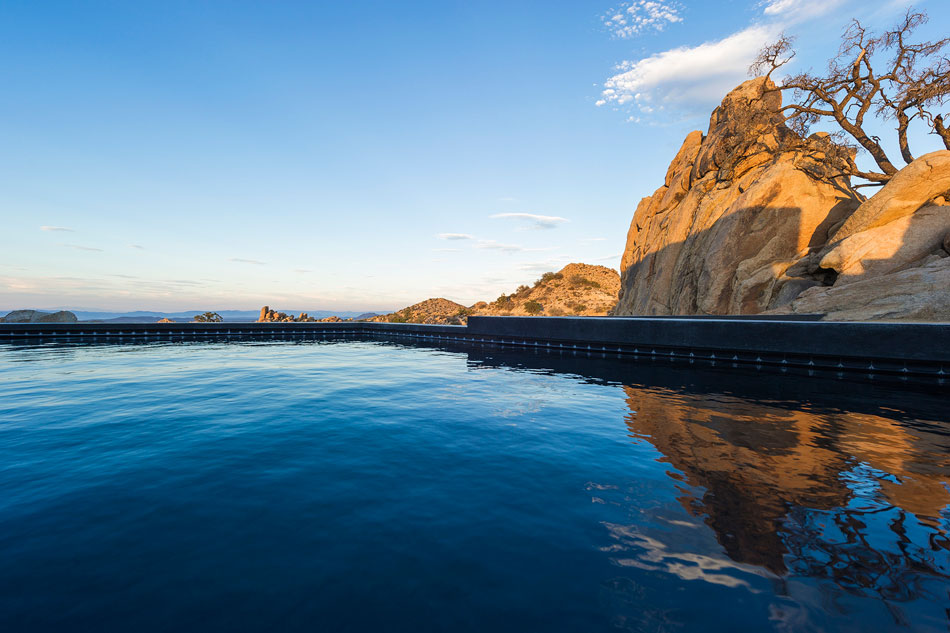
photo © marc angeles, 2013
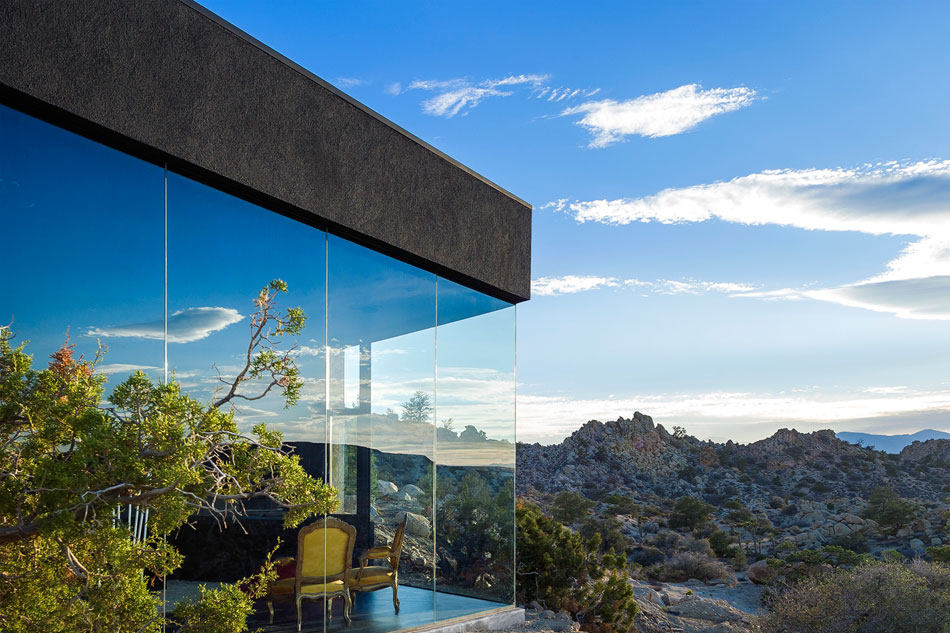
photo © marc angeles, 2013
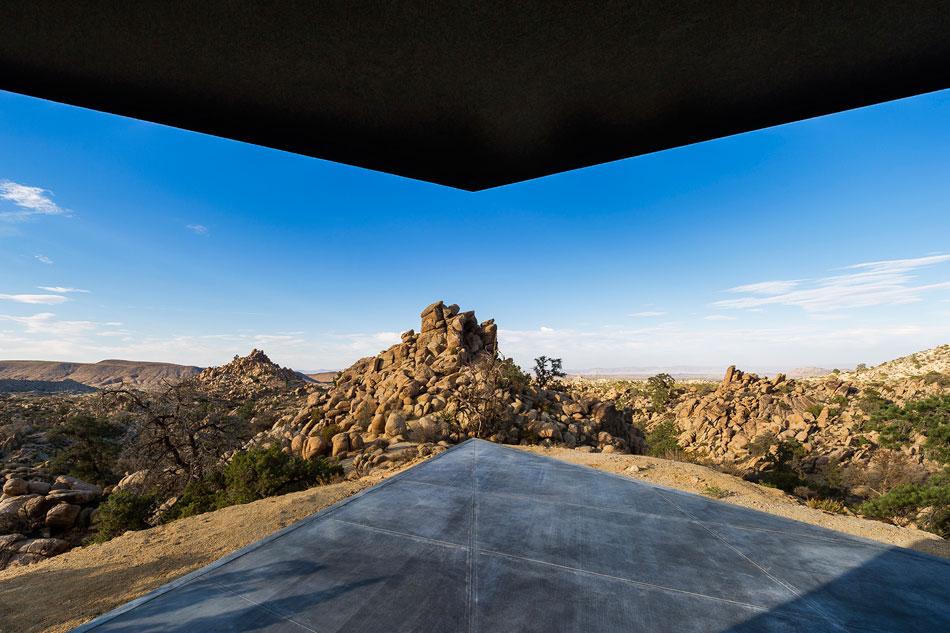
photo © marc angeles, 2013
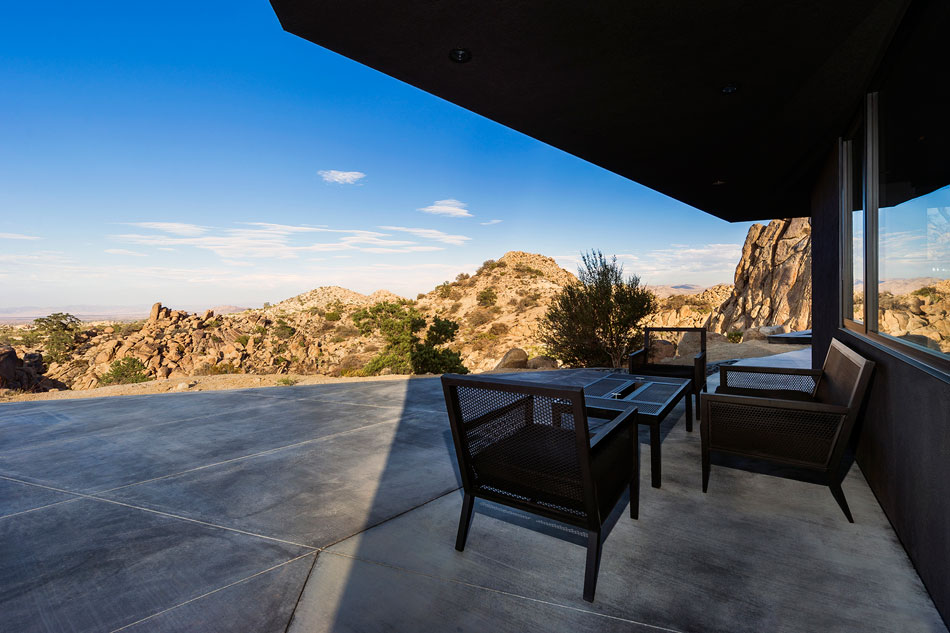
photo © marc angeles, 2013
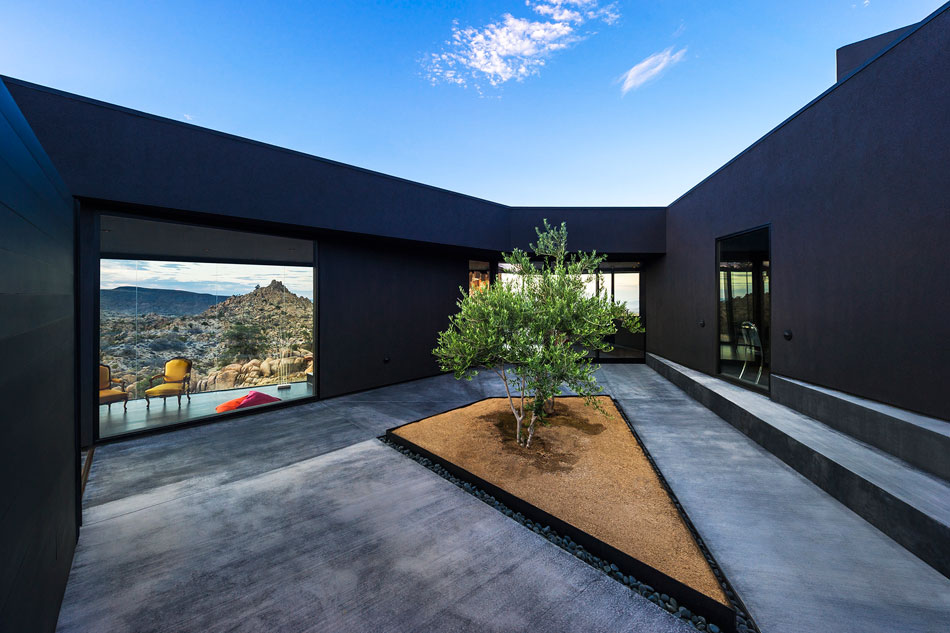
photo © marc angeles, 2013
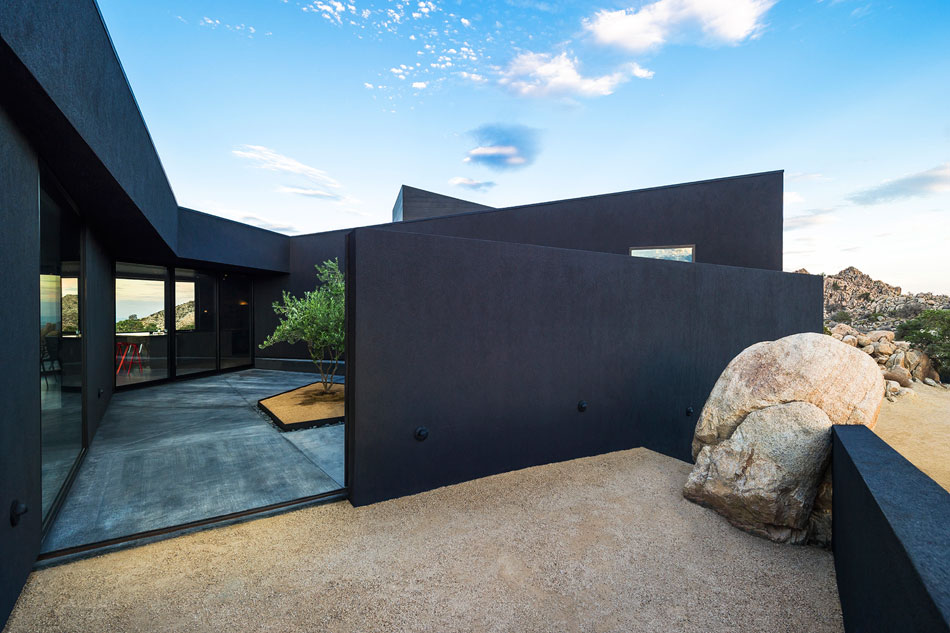
photo © marc angeles, 2013
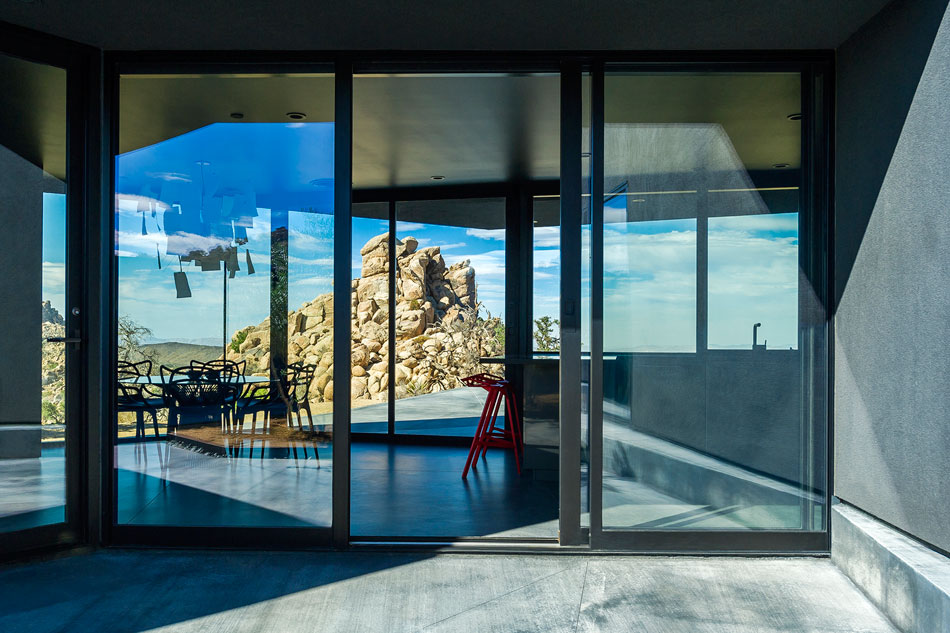
photo © marc angeles, 2013
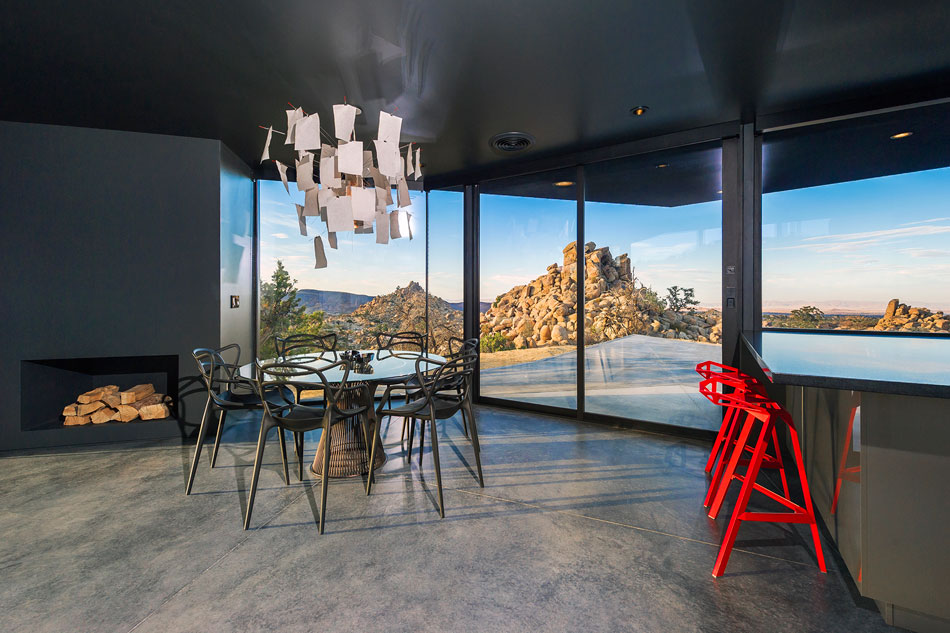
photo © marc angeles, 2013
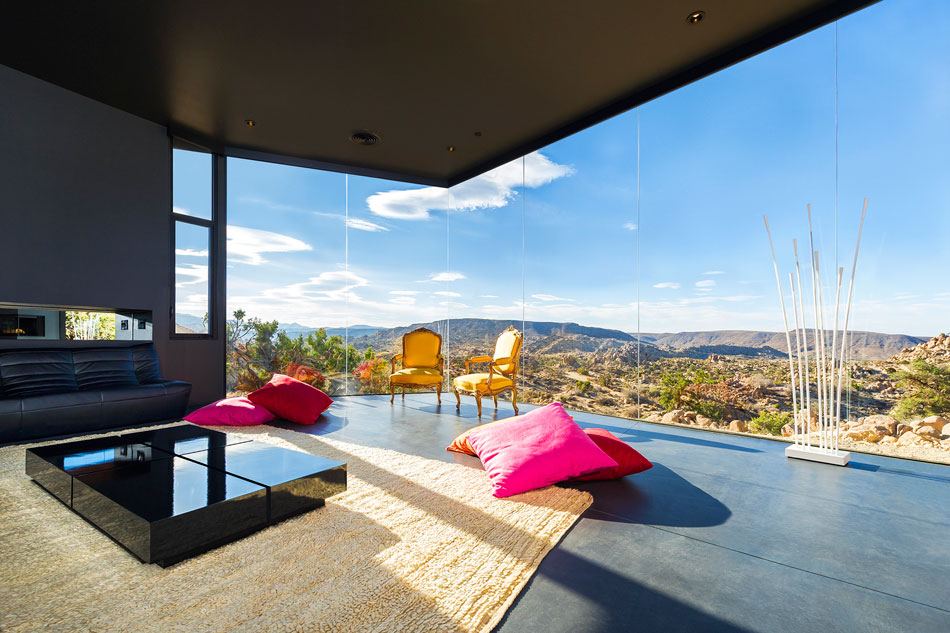
photo © marc angeles, 2013
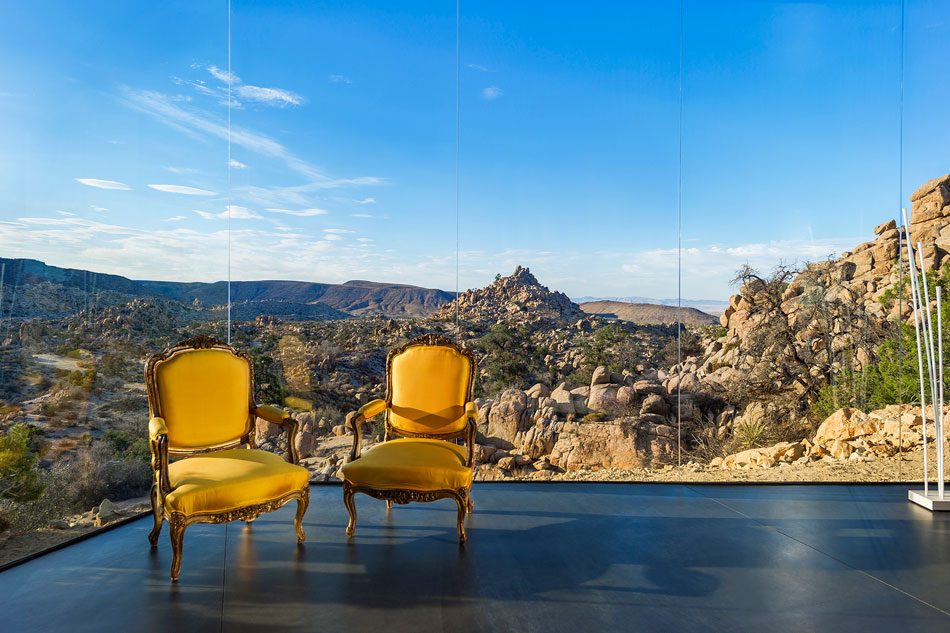
photo © marc angeles, 2013
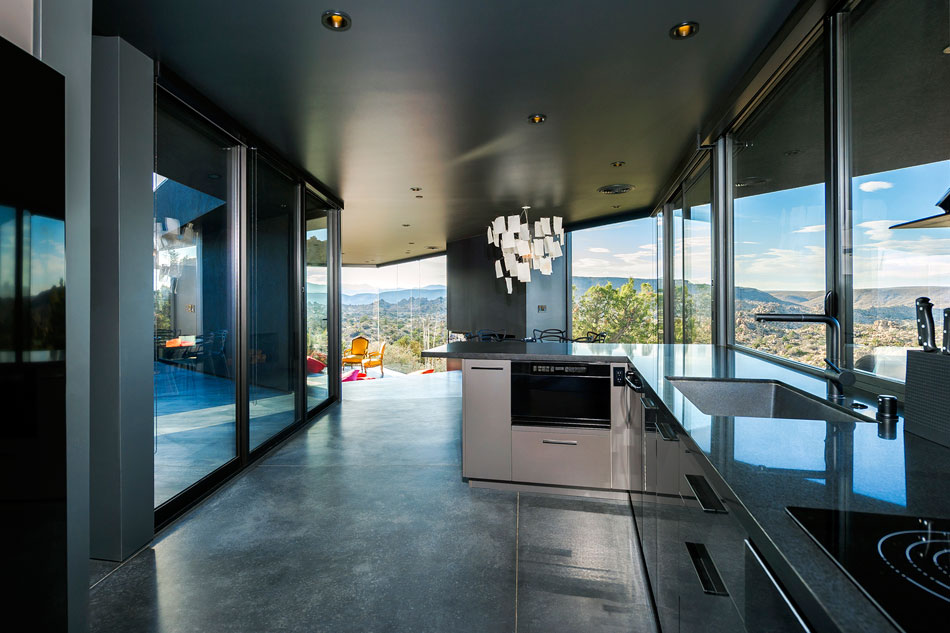
photo © marc angeles, 2013
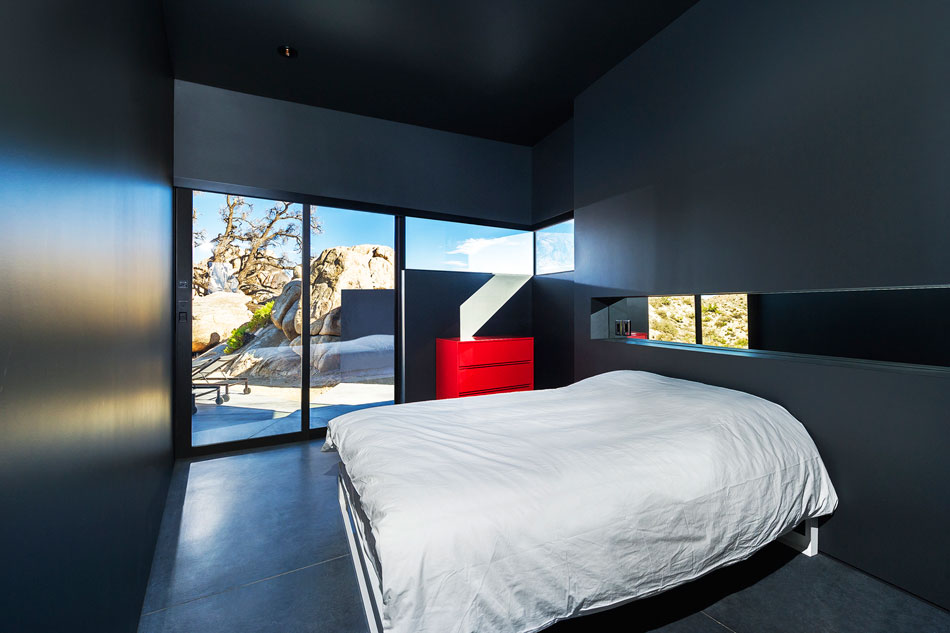
photo © marc angeles, 2013
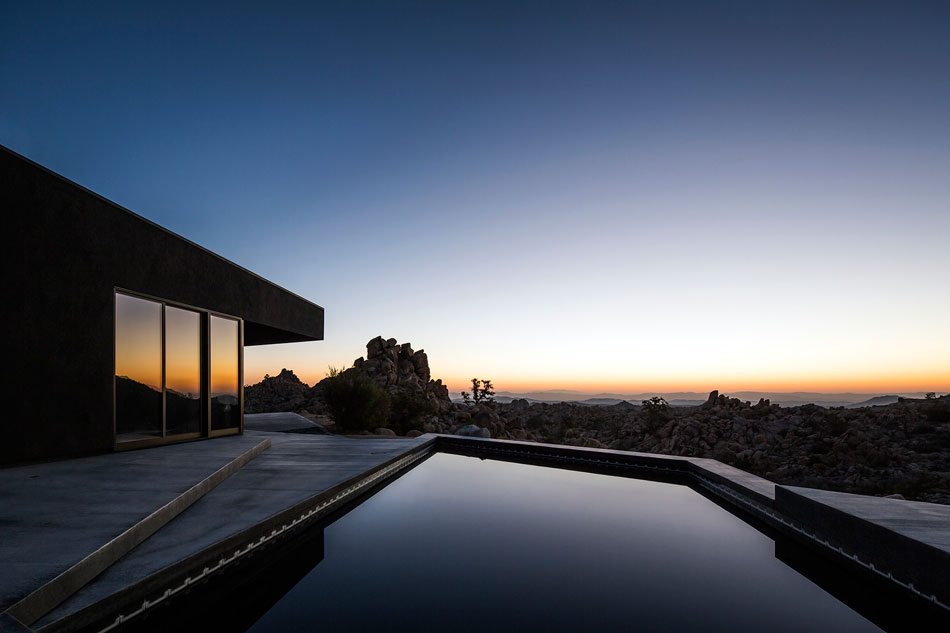
photo © nikolas koenig, 2013
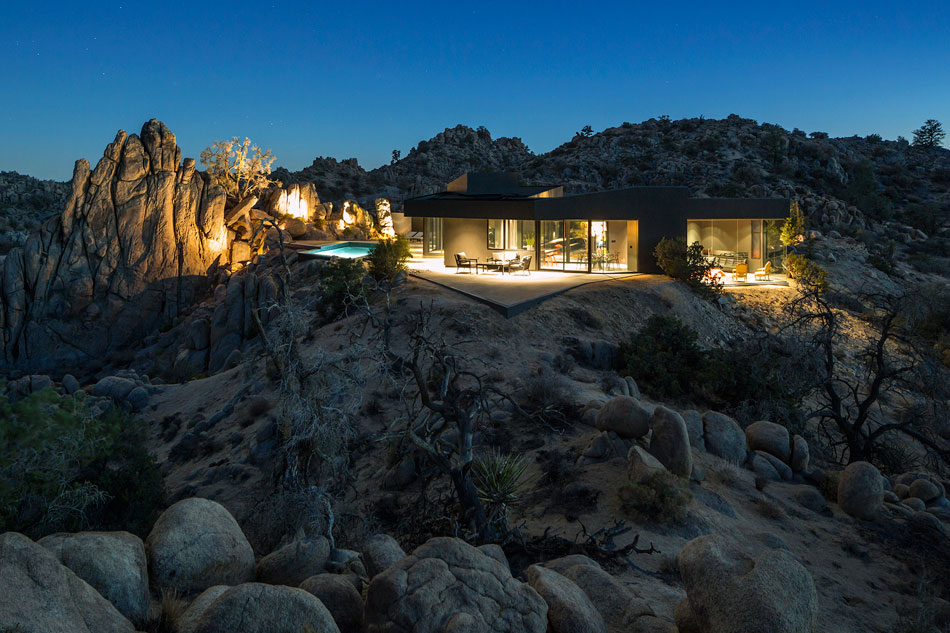
photo © nikolas koenig, 2013
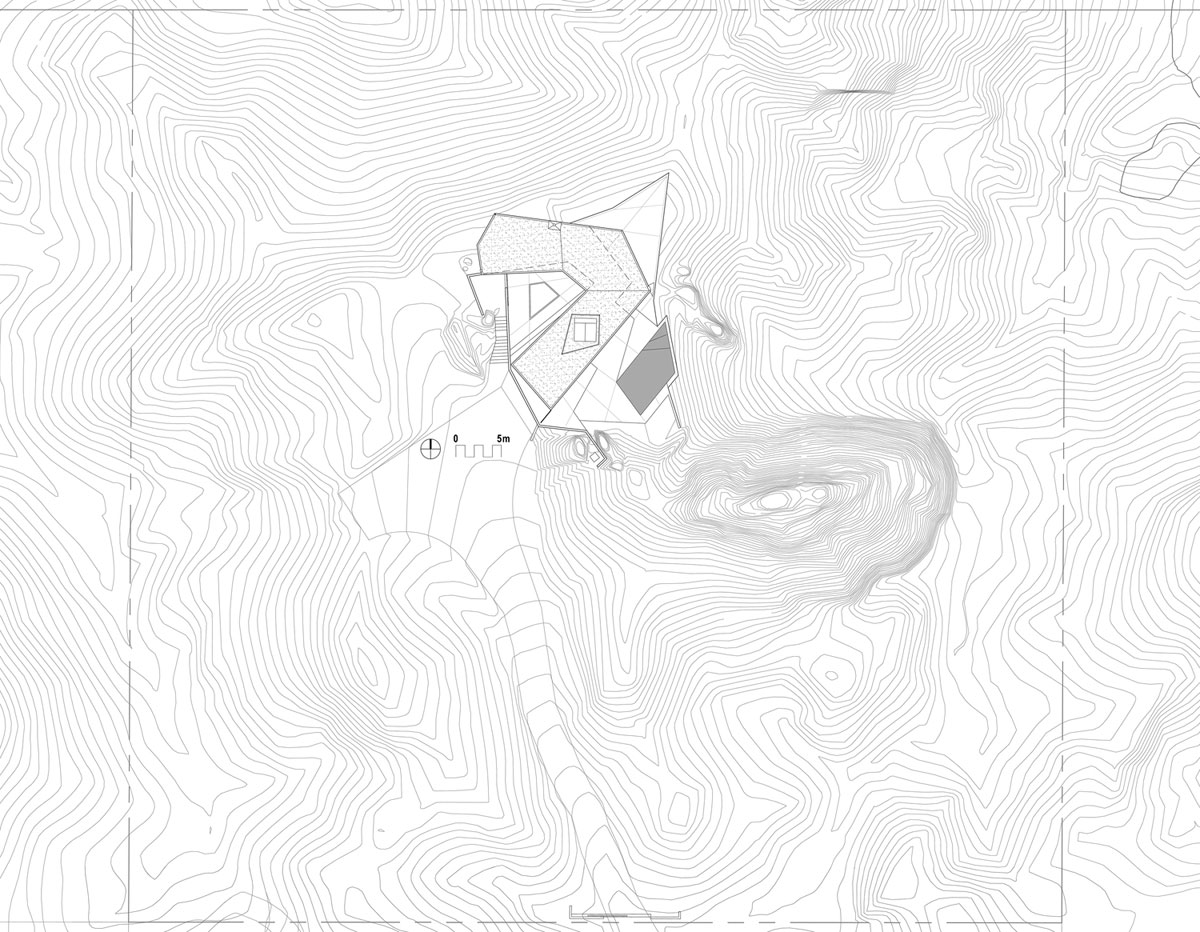
site plan
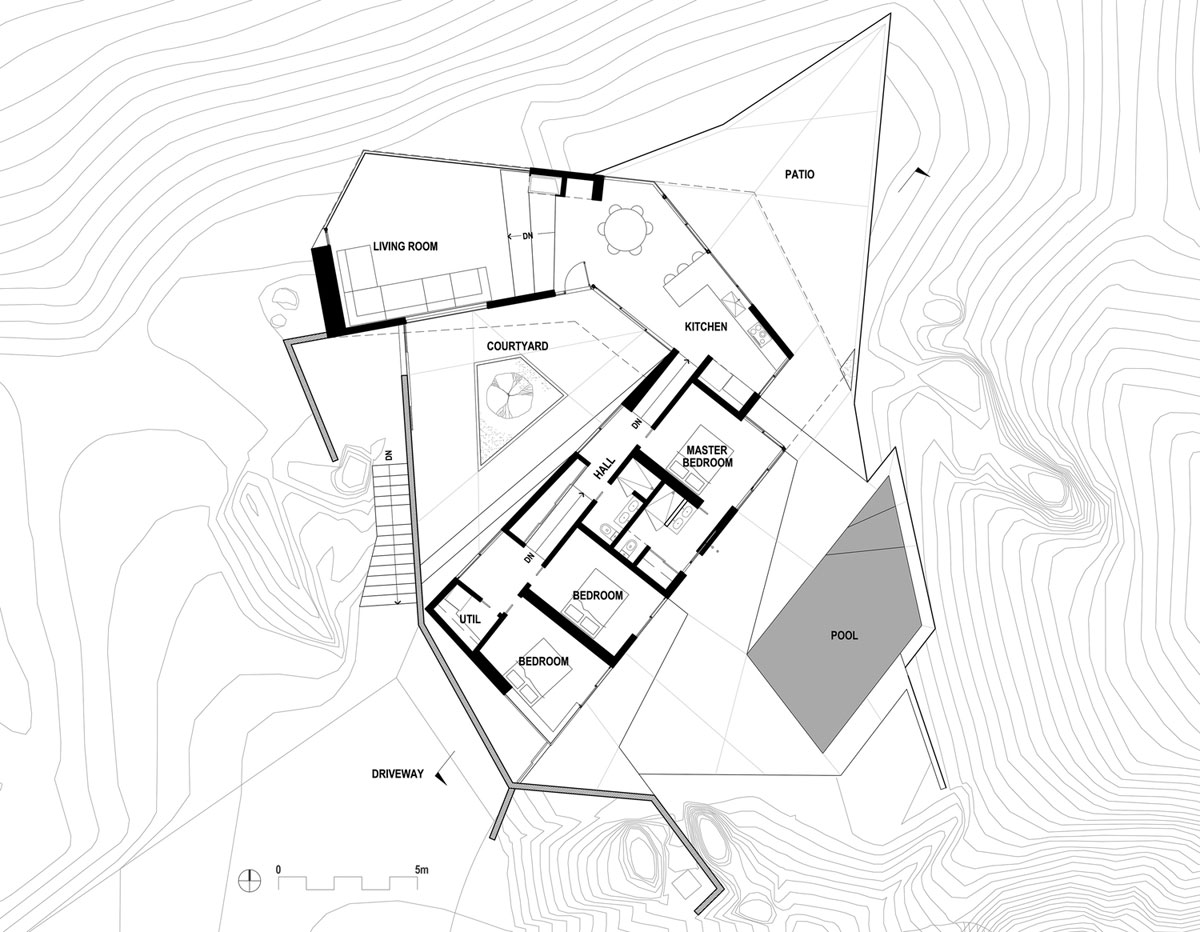
floor plan / level 0

section

north elevation

east elevation

south elevation

west elevation
| 
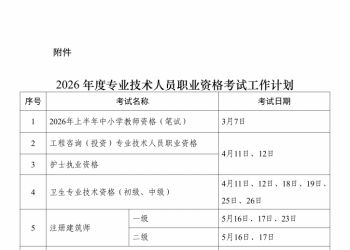 人社部发布2026年度专业技术人员职业资格考0 人气#规范法规动态
人社部发布2026年度专业技术人员职业资格考0 人气#规范法规动态 Ai提示词:秒出竞赛展板全套设计图0 人气#AI提示词交流区
Ai提示词:秒出竞赛展板全套设计图0 人气#AI提示词交流区 Ai提示词:卫星地图转区位分析图0 人气#AI提示词交流区
Ai提示词:卫星地图转区位分析图0 人气#AI提示词交流区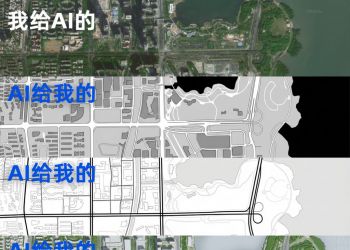 AI提示词:卫星地图秒转黑白图底关系、道路101 人气#AI提示词交流区
AI提示词:卫星地图秒转黑白图底关系、道路101 人气#AI提示词交流区