马上注册,结交更多好友,享用更多功能,让你轻松玩转社区。
您需要 登录 才可以下载或查看,没有账号?立即注册
×
MVRDV to start construction on The Couch, a club house for Tennisclub IJburg in Amsterdam
本文已简要翻译,前往查看:http://ieday.cn/article-2163-1.html
Upon receiving approval, construction of MVRDV's The Couch is set to begin this month. The Couch is a club house that the Dutch firm designed together with co-architect Studio Bouwkundefor IJburg, a growing tennis club established in 2010 on an artificial island in Amsterdam. The 322 m2 facility gets its name from its rooftop, which dips in the center to create an informal seating area for spectators to watch matches. The tribune will be able to seat up to 200 spectators. Completion of the club house is expected in summer 2014. Have a look at some images and additional information MVRDV sent us.
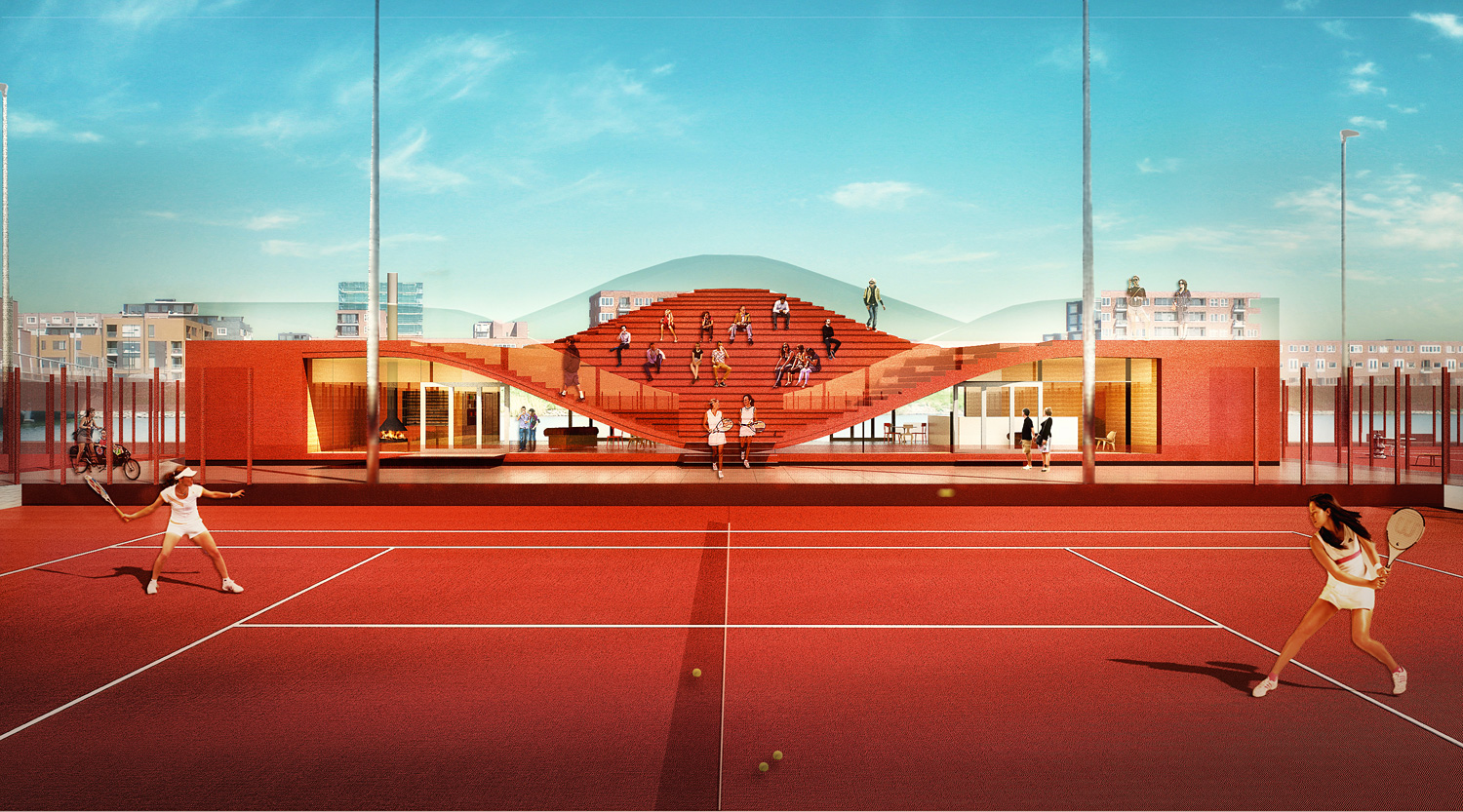
Click above image to view slideshow
The Couch by MVRDV for Amsterdam tennis club IJburg. Image: MVRDV
"The club house is a long open volume with services on either side such as dressing rooms, a kitchen, storage and toilets. The main space is multifunctional, so it can be used for the club’s many events."

Click above image to view slideshow
Image: MVRDV
"The roof dips down towards the south side and is raised towards the north until a height of seven metres, creating an informal tribune for the club."

Click above image to view slideshow
Image: MVRDV
"This 'Couch' can seat up to 200 spectators. The wide glass front to the north side allows extensive natural lighting and provides a view out over the waters of the IJ-lake."
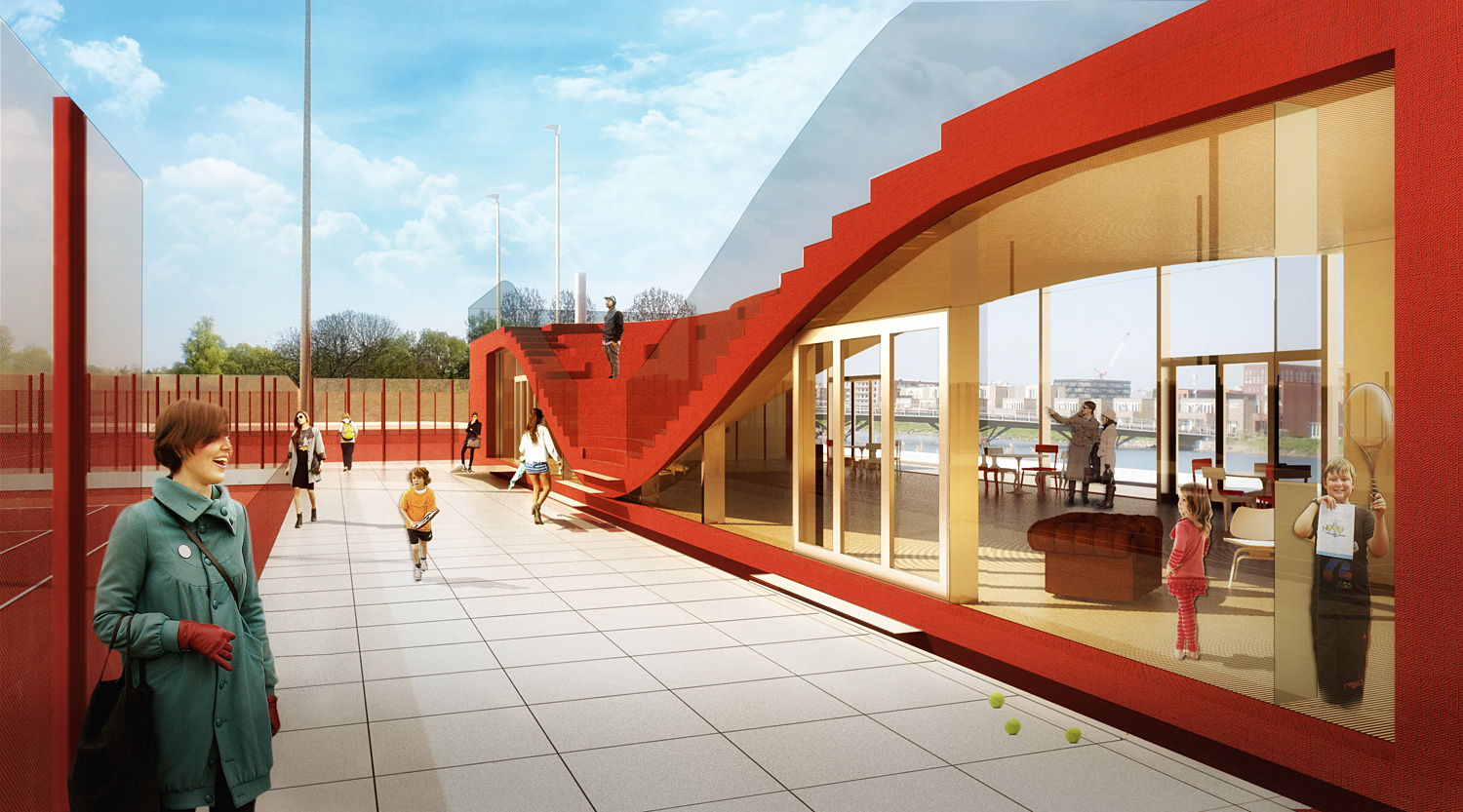
Click above image to view slideshow
Image: MVRDV
"Inside the club house, the concrete construction is clad with fsc-certified wood, with the outside fully sealed with an epdm polymer hotspray in the same colour and texture as the clay tennis courts. The reduced glass surface to the south helps to cool the building."

Click above image to view slideshow
Image: MVRDV
"The thermal mass characteristics of the materialisation in concrete and wood are used to reach a high degree of energy efficiency."

Click above image to view slideshow
Image: MVRDV
"It will be heated with district heating made efficient by a heat exchange system. In summer there will be natural ventilation, adding to the ambitious sustainable profile of the structure."
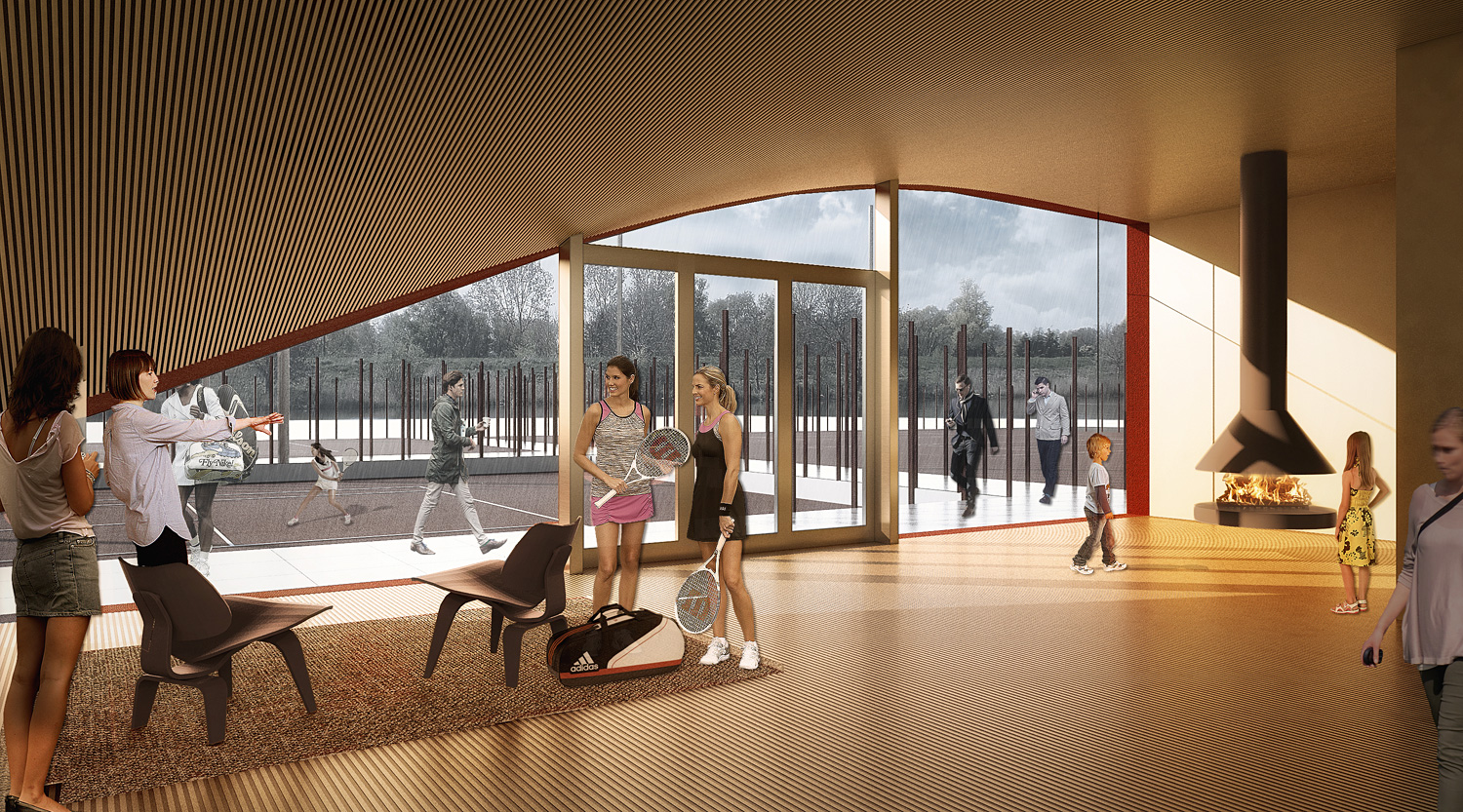
Click above image to view slideshow
Image: MVRDV
"MVRDV developed the clubhouse together with co-architect Studio Bouwkunde and structural engineer ABT. Contractor Ballast Nedam Bouw will realise the building, which will be MVRDV’s eighth building in Amsterdam."
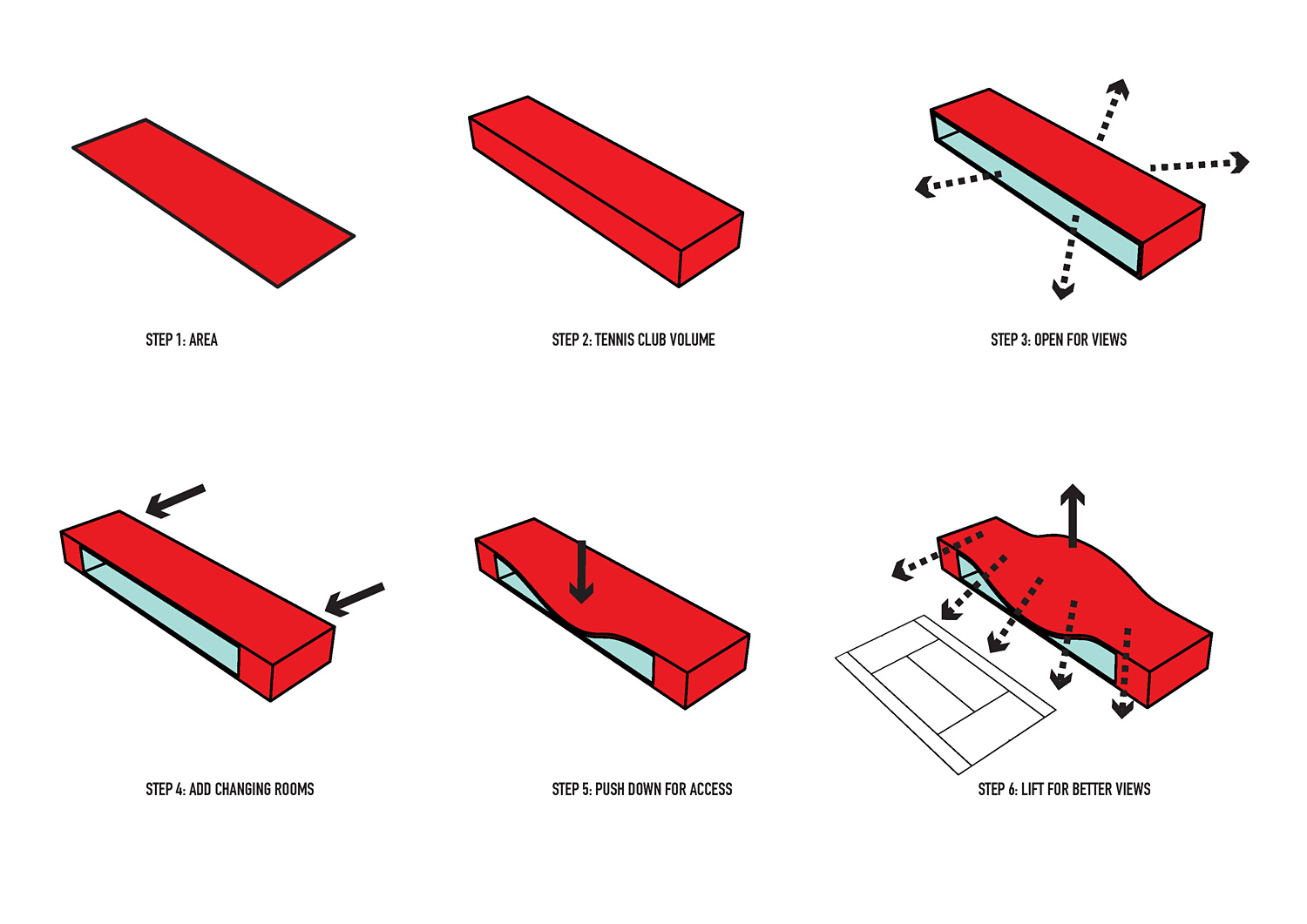
Click above image to view slideshow
Concept. Image: MVRDV
Images courtesy of MVRDV.
| 
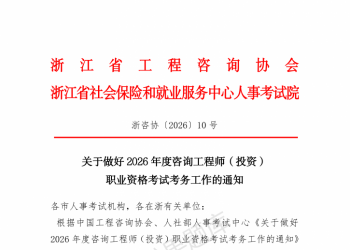 浙江 | 关于做好2026年咨询工程师(投资)707 人气#咨询工程师(投资)
浙江 | 关于做好2026年咨询工程师(投资)707 人气#咨询工程师(投资)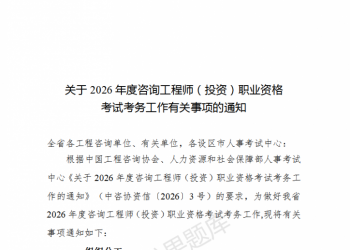 江苏 | 关于2026年度咨询工程师(投资)职101 人气#咨询工程师(投资)
江苏 | 关于2026年度咨询工程师(投资)职101 人气#咨询工程师(投资) 四川省国土整治中心关于2026年公开招聘编外101 人气#公务员事业单位岗位
四川省国土整治中心关于2026年公开招聘编外101 人气#公务员事业单位岗位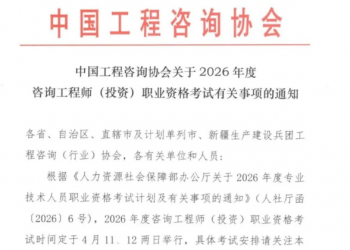 大纲调整|中国工程咨询协会关于2026年度咨101 人气#咨询工程师(投资)
大纲调整|中国工程咨询协会关于2026年度咨101 人气#咨询工程师(投资)