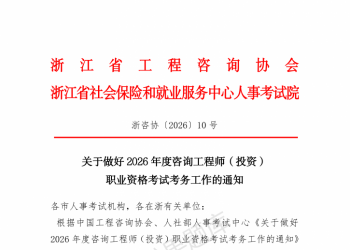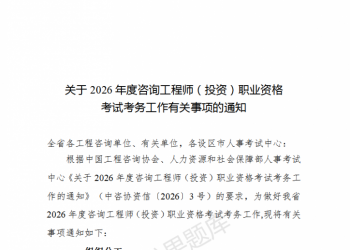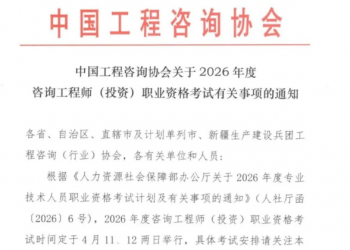马上注册,结交更多好友,享用更多功能,让你轻松玩转社区。
您需要 登录 才可以下载或查看,没有账号?立即注册
×

2012
Croydon ClientLondon Borough of Croydon, CCURV Value£20m masterplan, £2m early wins ArchitectMAKE Collaborating OrganisationMeanwhile Space the Decorators Cost ConsultantCinns Ltd EngineerRob Vint Engineers
Urban renewal development masterplan and Green Wayfinding
Fairfield is a 1960s urban landscape in central Croydon. Historically an area for visiting fairs, the current site encompasses two important civic institutions, the Croydon College and the Fairfield Halls. The project commission is in two strands: master planning and mixed use development feasibility and early wins and meanwhile use of the urban spaces to improve the urban realm now prior to development. Following on form their work on the All London Green Grid, KLA have put forward proposals for new landscape typologies which become green wayfinding devices. The aim is to create a pedestrian and cycle friendly green public realm with good connections. The Fairfield site is at present a road dominated concrete island built on two levels, with an underground car park and a ground level area connecting under the adjacent highways via subways. The aspiration for the public realm is to integrate the ground level with Croydon’s town centre using pattern and colour, and to create a visual connection to the lower levels. Trees planted at underground level will emerge through cut areas in the ground level paving, using landscape as a wayfinding device to improve legibility of the public realm at both levels. Engagement is the key to regeneration of the masterplan area in the short term before the development takes place. KLA are working alongsideMeanwhile Space and the Decorators to stimulate regeneration through meanwhile uses and events, showcasing the potential uses of the Fairfield area and encouraging groups to invest time and energy into activating the space.






| 
 浙江 | 关于做好2026年咨询工程师(投资)707 人气#咨询工程师(投资)
浙江 | 关于做好2026年咨询工程师(投资)707 人气#咨询工程师(投资) 江苏 | 关于2026年度咨询工程师(投资)职101 人气#咨询工程师(投资)
江苏 | 关于2026年度咨询工程师(投资)职101 人气#咨询工程师(投资) 四川省国土整治中心关于2026年公开招聘编外101 人气#公务员事业单位岗位
四川省国土整治中心关于2026年公开招聘编外101 人气#公务员事业单位岗位 大纲调整|中国工程咨询协会关于2026年度咨101 人气#咨询工程师(投资)
大纲调整|中国工程咨询协会关于2026年度咨101 人气#咨询工程师(投资)