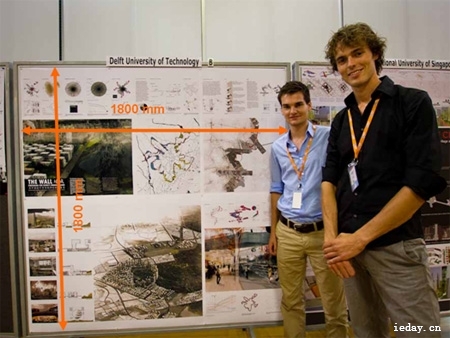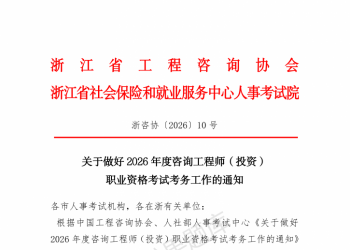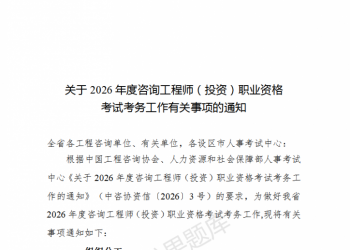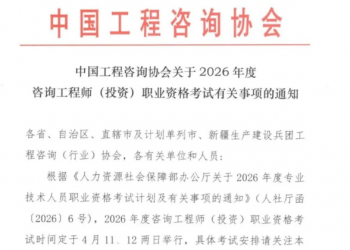马上注册,结交更多好友,享用更多功能,让你轻松玩转社区。
您需要 登录 才可以下载或查看,没有账号?立即注册
×
The Brief“Everyone Connects”Every year a one square kilometre territory will be the subject of the competition. This area, to house 100,000 people living and working, sets the stage for tremendous research and investigation into urban density, verticality, domesticity, work, food, infrastructure, nature, ecology, structure, and program - their holistic integration and the quest for visionary paradigm will be the challenges of this urban and architectural invention. This new environment will have a full slate of live-work-play provisions, with the residential component making up to 50% of the total floor space. In the fourth of this series of competitions, the competition site will be located in Mumbai, India with the theme “Everyone Connects”.
Theme“Everyone connects" is a wide and provocative challenge. It demands a holistic and integrated approach. “Connect” is interpreted extensively to mean the following: - Connect to clean energy
- Connect to clean water
- Connect to fresh air
- Connect to transport efficiency
- Connect to work, learn, live and play opportunities
- Connect to communities
- In other words, “Connect” to liveability
SiteMumbai is facing the challenges of urban connection. The site is located within the Eastern side of the city of Mumbai peninsular (including the dockyards and a portion of an adjacent urban district). Participating teams are to select their site of one square kilometre within the larger territory marked out within the red boundary below. For more information of the site & boundary, please refer to the competition package. City Profile Mumbai has long attracted the migration of millions of workers and labourers to its city gates. Over time, Mumbai evolved from its industrial roots into a major centre of trade and eventually into the commercial and financial capital of India. Rapid urbanization is a challenge to city planning. It has led to some major implications for the city such as its density, one of the highest in the world at 28,000 people/km2, a significant amount of informal housing settlements (referred to as “slums”) coupled with old and battered infrastructure which has been unable to keep pace with the rapid growth in population. Mumbai is an island geographically constrained by the sea. Space has become a scarce resource with the city facing an acute shortage of affordable housing supply with 50-60% of the population living in slums and open space being diminished to a 0.1 square metres per person. The urban landscape of the city reflects the large divide that exists between the rich and the poor with as much as 53% of households being considered poor, 46% middle class and only about 1% considered wealthy. While Mumbai has more extensive and efficient transport networks than most cities in India, its infrastructure is unable to support the weight of demand. The growing density also added pressure on water supply, environmental quality and the city’s energy needs. The city is prone to flooding during the monsoons as a result of both reclamation activity and the encroachment on and blockage of natural drainage channels. The immense pressure of the burgeoning population has also threatened its natural capital of mangroves, salt pans and forested lands. The Site includes sections of Sewri and Parel in central Mumbai. This area has large tracts of land owned by the Mumbai Port trust (MPT) and the Textile Mills. Still in the process of redevelopment, the shabby vestiges of the old mill precinct, the chawls and derelict mill structures, lie in the midst of a dazzling array of high rise shopping malls and luxury apartments. There are several ongoing redevelopment projects in Parel including the chawls on the premises of Digvijay Mills and the redevelopment of the 17-acre slum sprawl in Bhoiwada, Parel. In an effort to increase affordable housing stock, the Maharashtra Housing and Area Development Authority (MHADA) is attempting to procure land housing Brihanmumbai Electric Supply and Transport ( BEST) workers near King Edward Memorial Hospital (KEM) in Parel and develop it in a joint venture with BEST. Large parts of Sewri belong to the Mumbai Port Trust and were incorporated into the harbour facilities. Sewri East houses a number of industrial units especially those of Petrochemical industries while Sewri West is largely residential with real estate growth contributed by the transformation of the old residential stock. This area has historic and ecological significance with the presence of the Sewri fort and the Sewri mudflats where migratory flamingos flock each year. This area has great growth potential because of its central location & connectivity. The Rafi Ahmed Kidwai (RAK) Road, an arterial connector to the Fort business district, runs adjacent. The site includes Sewri station on the Harbour line of Mumbai’s suburban Rail Network. The proposed MTHL (Mumbai Trans Harbour Rail and Road Link) from Sewri to Nhava Sheva will have a significant positive impetus on this location as the new corridor for trade movement to Navi Mumbai, the Port and the SEZs on the mainland. A crucial feeder link to the Mumbai Trans Harbour Link will be the proposed Elevated road for Sewri-Worli, which will start from the Sewri interchange of the MTHL near Sewri station and reach N Hardikar Road at Worli. Site Visit & Briefing with the support of Mumbai Transformation Support Unit (MTSU) We are most thankful to Mumbai Transformation Support Unit (MTSU) for assisting us regarding the site information for the Vertical Cities Asia International Design Competition 2014. They will also be organizing a half day Mumbai city planning overview briefing on three dates for the participating university teams who wish to visit Mumbai. The detailed schedule is available in the Downloads section 20 Jan 2014, Monday 17 Feb 2014, Monday 18 Mar 2014, Tuesday
Competition ObjectiveThe objective of the competition is to seek a holistic solution or a new urban paradigm for a rapidly growing Asian city which also faces the issues of sustainability and quality of life that also addresses the notion of urban connection in Asian cities.
Design ConsiderationsThe design is about a high intensity and density Asian city that addresses its issues of connectivity and achieving “liveability”. The design should consider the following issues holistically and integratedly. - Sustainability- The design should examine a closed loop paradigm, ecological and resilience attributes in their solution.
- Quality of Life- The consideration for inclusiveness and sense of community.
- Technical Innovation- The appropriate and innovative use of technology and technique.
- Relationship to Context- Sensitive consideration of the place, climate and cultural context.
- Feasibility- The rigor of the research and criticality of design in addressing the issues.
The Design Jury will judge the submissions along the abovementioned.
Team ParticipationTwo proposals from each university will be selected and the University team of 1 faculty member and 2 students will be sponsored to attend the jury session and the symposium. Universities are to identify their teams as "Team A" & "Team B" in all their submissions and documents. The 2 students will be required to present their respective team designs for the competition to the international jury panel. The Organizer will sponsor the following to the accompanying 1 faculty member and 2 students from each university: - Economy class air tickets in the most direct route to Singapore from their respective countries.
- Four to five nights of accommodation at the university hostel or apartments.
Each participating university will purchase air tickets for their team members. The university will sendd a reimbursement request letter with the attached invoice of air tickets to the Organizer. Upon receiving the documentation, the Organizer will process the claims. Details of accommodation and other hospitality matters will be announced later.
PrizesThe Design jury will select 3 winning schemes. The winners will be awarded monetary prizes.
1st Prize
15,000 SGD
2nd Prize
10,000 SGD
3rd Prize
5,000 SGD
JuryAll submitted proposals will be assessed by a Design Jury. The Jury session will be open and all faculty members and students are invited to attend the proceedings. The Jury consists of 5 members and the members confirmed so far are:  Rahul Mehrotra
Founder Principal of RMA Architects & Professor of Urban Design and Planning and Chair of the Department of Urban Planning and Design, Harvard University
 Wowo Ding
Dean, School of Architecture, Nanjing University, China
 Nathalie de Vries
Founding Director, MVRDV
 Lim Eng Hwee
Chief Planner & Deputy Chief Executive Officer, Urban Redevelopment Authority, Singapore
 Teddy Cruz
Founder, Estudio Teddy Cruz & Professor of Public Culture and Urbanism in the Visual Arts Department at the University of California, San Diego
Submission RequirementsThere will be 2 proposals from each university. Each proposal will consist of the following submissions: A.
Design Report:
Each proposal is required to submit 6 bound copies. Each report is of A-3 size (297 x 420mm or 11.7 x 16.5 inches) comprising 15 pages (double sided printing) outlining the vision and objectives of the proposal. The report must include the following:
1. Name of the proposal.
2. Name of team members, email and mobile contact.
3. About 300 words description of the proposal.
4. Technical Breakdown (total site area, population, Floor Area Ratio of the proposal).
5. Summary of analysis of site, programme and issues.
6. Site plan (indicate scale bar)
7. Overview of design strategies.
8. Feasibility (Financial/Technical).
9. Images & illustrations.
B.
Research Report:
Each team is also required to submit 6 bound copies of Research Report which is a compilation of all the research material related to the design proposal. Each report is of A-3 size (297 x 420mm or 11.7 x 16.5 inches) with no limit in the number of page (double sided printing) elaborating the research process of the proposal. The report must include the following:
1. Name of the proposal.
2. Name of team members, email and mobile contact.
3. Compilation of all the research material, process and references
C.
Drawing:
Each team will be provided with a mobile easel with a display area of 1800mm(70.5 inches) x width 1800mm(70.5 inches).As such the drawing requirement is:
6 numbers of A-1 size (594 x 841 mm or 23.4 x 33.1 inches) drawings.
Or
Any paper format that fills up 1800mm x 1800mm (see image below) There is no need for drawings to be mounted on stiff cardboard. Pins will be provided for mounting during jury and exhibition.

D.
Digital Data:
Digital data of works are to be compiled in thumb drive for submission. The digital data is to facilitate the publication of the competition entries. The specification of the digital data is provided below. The digital data should include the following organized into separate folders:1. A-3 report.
2. Drawing panels.
3. Drawing information for model making.
4. 30 numbers of Digital photographs of team in design activities to facilitate publication & publicity.
5. Source images and fonts.
6. Key text. Each of the respective folders should contain the following: Report (Design & Research Report)
1. A3 Report in PDF format along with source file (InDesign, MS Word, etc).
2. Images included in the report are to be included separately as well for ease of retrieval. Drawing Panels
1. Drawings are to be in PDF format. Each panel should conform to ISO A1 Landscape or a format of 1800mm x1800mm, 300dpi and CMYK color mode.
2. The PDF copy should be accompanied by source files in minimum 300dpi and CMYK color mode.
3. Acceptable source files for panel production include Adobe Photoshop , Illustrator and/or InDesign.
4. Flattened and lossy formats such as JPEG and GIF will not be accepted.
5. Do not 'flatten', 'compress' or save the file in such a manner that the various illustrations cannot be separated from each other.
6. If time allows, practice good layer organisation by using the 'layers' feature to organise elements (e.g. text and illustration) in your panel. Drawing Information for Model Making
Drawings are to be in DWG format to facilitate the model maker who will be appointed by the sponsor for the model productions as part of a travelling exhibition after the competition. Digital Photographs
30 digital photographs( each of size 2MB) documenting the team in various activities during the design process. The submission format is JPEG. Source Images and Fonts
1. Images which have been used in the panel layout need to submitted as well.
2. Images can be in a bitmap (raster) or vector format but must be in CMYK color mode.
3. Bitmap images should be at least 300dpi.
4. Vector images should preferably be in Adobe Illustrator, EPS, SVG file formats.
5. If fonts other than default PC/Mac fonts have been used, kindly attach them as well.
6. If CAD programs have been used to create the images, kindly attached the raster or vector output from the respective program as deemed fit. Key Text
Provide a 1-page or 300 word summary of your proposal in MS Word or RTF format for ease of reproduction when needed. The document header should contain the university name and the full name of all team members along with their position/title where necessary. Note that the summary may be used in various media including (but not limited to) books, exhibition panels and website listings.
E.
Scale Model (Optional)
The submission of model is optional as not to impose the cost of production and courier to the various teams. If team wishes to complement their drawings with a model, they are free to do so, however the model should be the same design as shown in the drawing and not a variation of it. Jury will disregard the model if it is vastly different from the drawing presentation. The model must be submitted at a stipulated time indicated below.
F.
Powerpoint slides (Optional)
The submission and the use of Powerpoint slides for presentation are optional. The content of slides should support the design shown in the drawings and not depicting another design variation. The Jury will disregard the slides if it is vastly different from the drawing presentation. The Powerpoint slides for the presentation must be submitted at a stipulated time indicated below.
Submission DeadlinesI.
Hard copies of Drawings
They are to be delivered by international courier service to:Vertical Cities Asia Competition
c/o Department of Architecture
School of Design and Environment
National University of Singapore
4 Architecture Drive
Singapore 117566
Republic of Singapore Proof of meeting the deadline will be the official date stamp of 1 Jul 2014 as the dispatch date indicated on the courier document or receipt.
The entries shall reach the organizer by 10am, 7 Jul 2014, Monday (local time). Alternatively, teams that wish to submit personally to the abovementioned address shall do so by 6pm on 1 Jul 2014.
II.
Digital Design Report & Research Report
This is for the purpose of facilitating the Jury members in understanding your scheme before the evaluation. The digital copy of the design and research reports in PDF format should be emailed to sdehch@nus.edu.sg by 1 Jul 2014.
III.
Digital Data, 6 bound copies of Design Report and Research Report, Scale Model & Powerpoint slides
These should be submitted to the organizer by 10am, 7 Jul 2014, Monday (local time).
Jury Session- The jury proceeding will be an open session, allowing other students and academics to attend as audiences.
- The drawing of lots will be used to determine the sequence of presentation of each university.
- Slide projector, projection screen, computer and model stand will be provided to facilitate presentation.
- Each university with its 2 teams will be allocated 60 minutes for presentation and jury feedback. Each team will be given a maximum of 15 minutes presentation time with 15 minutes for jury comment. Strict time keeping will be enforced.
- The VCA participating teams should use PDF files for their jury presentations.
了解更多官网:http://www.verticalcitiesasia.com/?q=home
|
|

 浙江 | 关于做好2026年咨询工程师(投资)0 人气#咨询工程师(投资)
浙江 | 关于做好2026年咨询工程师(投资)0 人气#咨询工程师(投资) 江苏 | 关于2026年度咨询工程师(投资)职0 人气#咨询工程师(投资)
江苏 | 关于2026年度咨询工程师(投资)职0 人气#咨询工程师(投资) 四川省国土整治中心关于2026年公开招聘编外0 人气#公务员事业单位岗位
四川省国土整治中心关于2026年公开招聘编外0 人气#公务员事业单位岗位 大纲调整|中国工程咨询协会关于2026年度咨0 人气#咨询工程师(投资)
大纲调整|中国工程咨询协会关于2026年度咨0 人气#咨询工程师(投资)