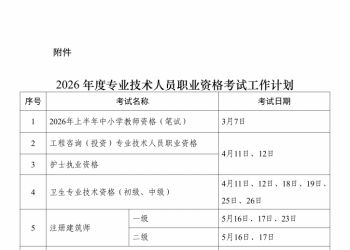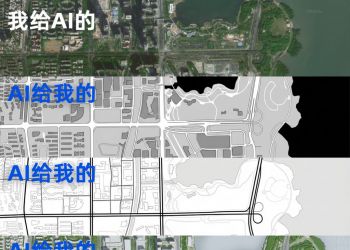马上注册,结交更多好友,享用更多功能,让你轻松玩转社区。
您需要 登录 才可以下载或查看,没有账号?立即注册
×
Bramberger [architects] wins competition for the High Tech Campus in Villach, Austria
Bramberger [architects] from Graz, Austria had the winning scheme to design the High Tech Campus in Villach, Austria. Bramberger's clear-cut scheme integrates office and educational facilities with green space that will eventually connect with surrounding buildings to create a fully functioning campus. The project is in the planning phase, with construction scheduled to begin in spring 2014. Completion is expected in summer 2015.
 Click above image to view slideshow Click above image to view slideshow
High Tech Campus scheme by Bramberger [architects]
Project description:"The project is divided into eight elements: four built blocks and four green areas, connected through a central communication axle. The landscape is the ideal setting for the creation of a campus, a wide open space that is crucial for the future integration of other educational, training and research facilities in the area." Click above image to view slideshow Click above image to view slideshow
Image: Bramberger [architects]
"By interlacing and interlocking the building blocks, an axis through the campus is created, the 'Communication Boulevard'. This axis is reserved exclusively for pedestrians and bicycles and it is only crossed by traffic in two specific points. In the future, it will extend beyond its limits, along the WIFI building until the university, promoting a large-scale integration of these institutions and their users." Click above image to view slideshow Click above image to view slideshow
Image: Bramberger [architects]
"This approach allows that the project can carried out in four phases, without affecting the normal functioning of the building. The same concept applies to the green spaces: the landscape will grow and develop at the same pace as the building. The construction phases of the project contribute to a gradual integration of the building in its surroundings. The functions are organized horizontally, guaranteeing optimal communication between staff members. The central courtyard functions as an area of communication during working hours and also offers the possibility of hosting several events." Click above image to view slideshow Click above image to view slideshow
Image: Bramberger [architects]
"The reception area is directly connected to the administration wing, which is located above the entrance. The meeting rooms are a flexible area that can be easily rearranged according to the needs of its users. Due to its central location in the building, these spaces also enjoy a privileged relation with the inner courtyards." Click above image to view slideshow Click above image to view slideshow
Image: Bramberger [architects]
 Click above image to view slideshow Click above image to view slideshow
Image: Bramberger [architects]
"The distribution of the program on two floors offers the advantage of short distances between rooms, varied visual relations with the inside and the outside of the building and a very compact structure. The clear and functional structures and a construction grid of 1,25m contribute to the large variety of the type and size of the office spaces, creating optimal working spaces with a strong connection with the green spaces." Click above image to view slideshow Click above image to view slideshow
Image: Bramberger [architects]
"The clear concept of the project and the pragmatic approach regarding the distribution of the program not only creates not only a fully functional building, but also a strong urban space that promotes the integration of the existing buildings, creating a new campus in the city of Villach." Click above image to view slideshow Click above image to view slideshow
Image: Bramberger [architects]
Project Details:Project Title: HTC
Design Office: Bramberger [architects]
Team: Alfred Bramberger, Christopher Schermann, árpád Tóth
Type: Educational, Office
Location: Villach, Austria
Area: 4,000 m2 (GFA); 3,650 m2 (NFA); 22,500 m2 (plot area)
Status: In Planning 2013 - 2015. 1st prize in international open competition
| 
 人社部发布2026年度专业技术人员职业资格考202 人气#规范法规动态
人社部发布2026年度专业技术人员职业资格考202 人气#规范法规动态 Ai提示词:秒出竞赛展板全套设计图202 人气#AI提示词交流区
Ai提示词:秒出竞赛展板全套设计图202 人气#AI提示词交流区 Ai提示词:卫星地图转区位分析图202 人气#AI提示词交流区
Ai提示词:卫星地图转区位分析图202 人气#AI提示词交流区 AI提示词:卫星地图秒转黑白图底关系、道路202 人气#AI提示词交流区
AI提示词:卫星地图秒转黑白图底关系、道路202 人气#AI提示词交流区