马上注册,结交更多好友,享用更多功能,让你轻松玩转社区。
您需要 登录 才可以下载或查看,没有账号?立即注册
×
UNStudio selected to design the Baumkirchen Mitte in Munich
NStudio was recently chosen to design the Baumkirchen Mitte, an office and residential complex in Munich, Germany. In collaboration with OR else Landscapes, UNStudio won out of six shortlisted finalist teams that included BIG, J Mayer H Architects, and Schneider + Schumacher Architects. Other recent UNStudio projects in Southern Germany include the Center for Virtual Engineering in Stuttgart. Check out some images we received from the firm. RELATED NEWS:
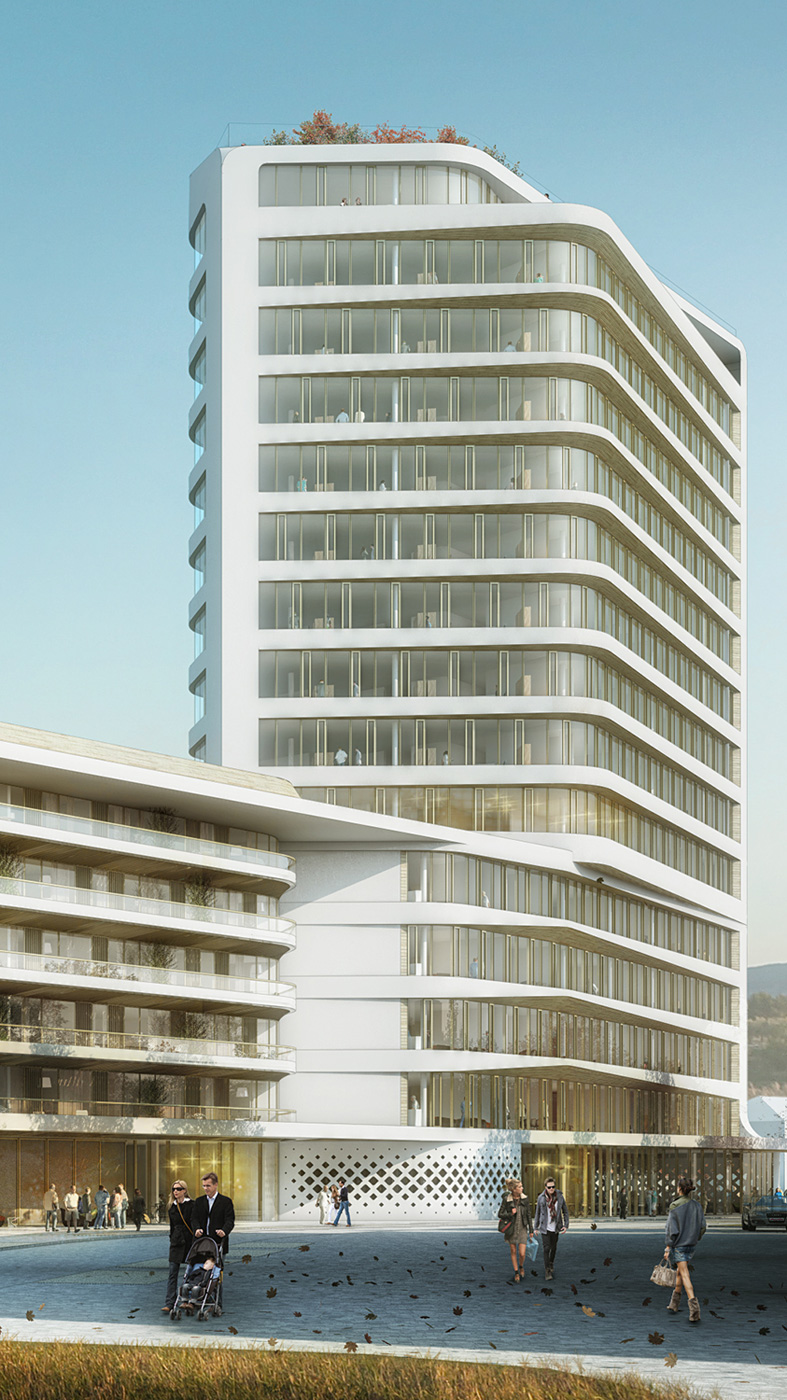
Click above image to view slideshow
UNStudio's winning design for the Baumkirchen Mitte complex in Munich. Image: UNStudio
Project info: "UNStudio worked in collaboration with OR else Landscapes on the design for the 18,500m2 residential and office complex located in the east of Munich. With its 60 metre high tower the project will become the focal point for the entrance to the new Baumkirchen Mitte development. Ben van Berkel: 'In the design for the facade of the building we chose for an articulated sobriety, incorporating contrasting scales of detail. The horizontal bands which wrap and organise the building present a sober articulation from a distance, however as you get closer to the building you discover a refined scale of intricate, complex detailing.'"
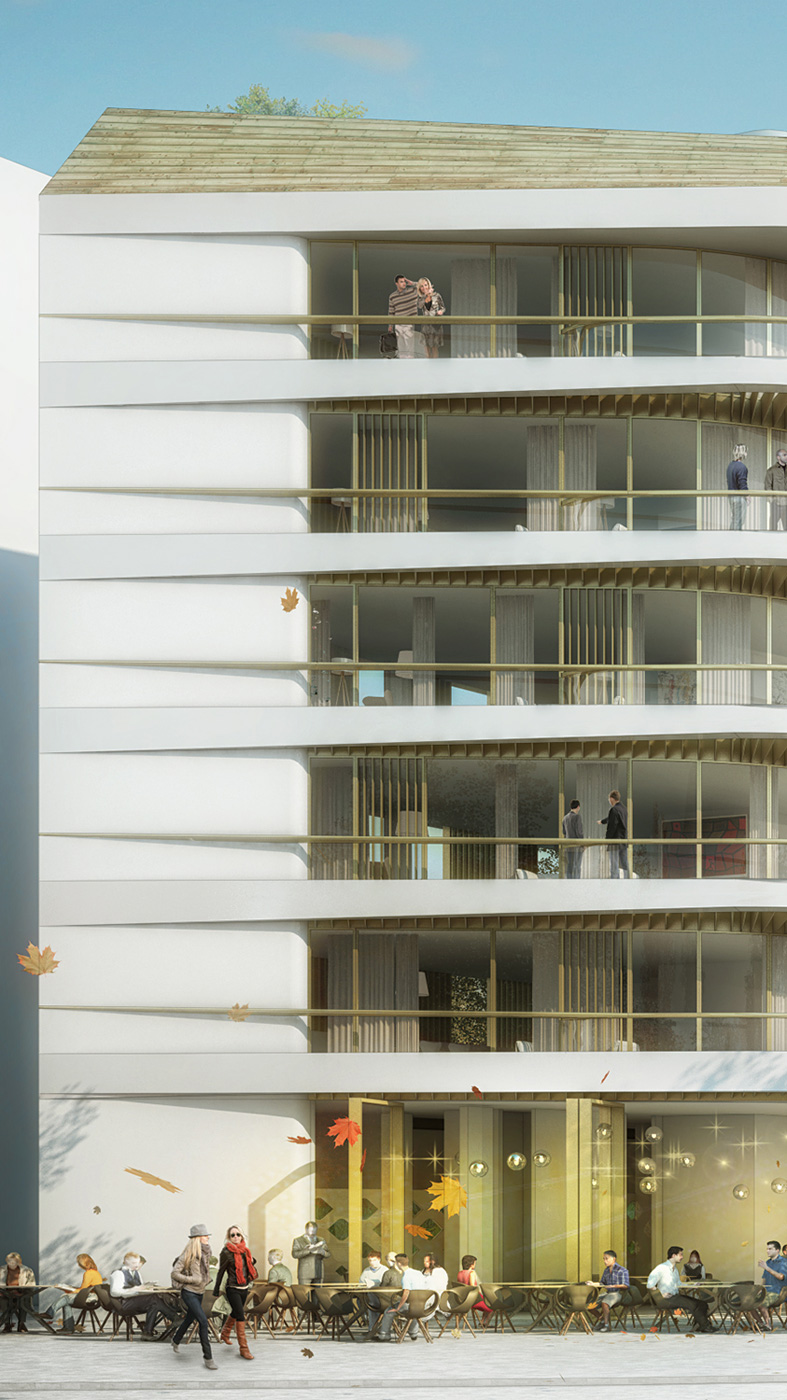
Click above image to view slideshow
Image: UNStudio
"New work 

Concentrated individual work, brainstorming sessions and impromptu meetings are fast becoming part of contemporary work culture and require spaces and layouts that can respond flexibly to these new demands. In UNStudio’s design neutral spaces, such as foyers, lobbies and meeting areas are used to establish the identity of the building. The design combines both zones that guarantee maximum flexibility for varying combinations of users and exclusively designed areas that provide spaces for communication and creativity."
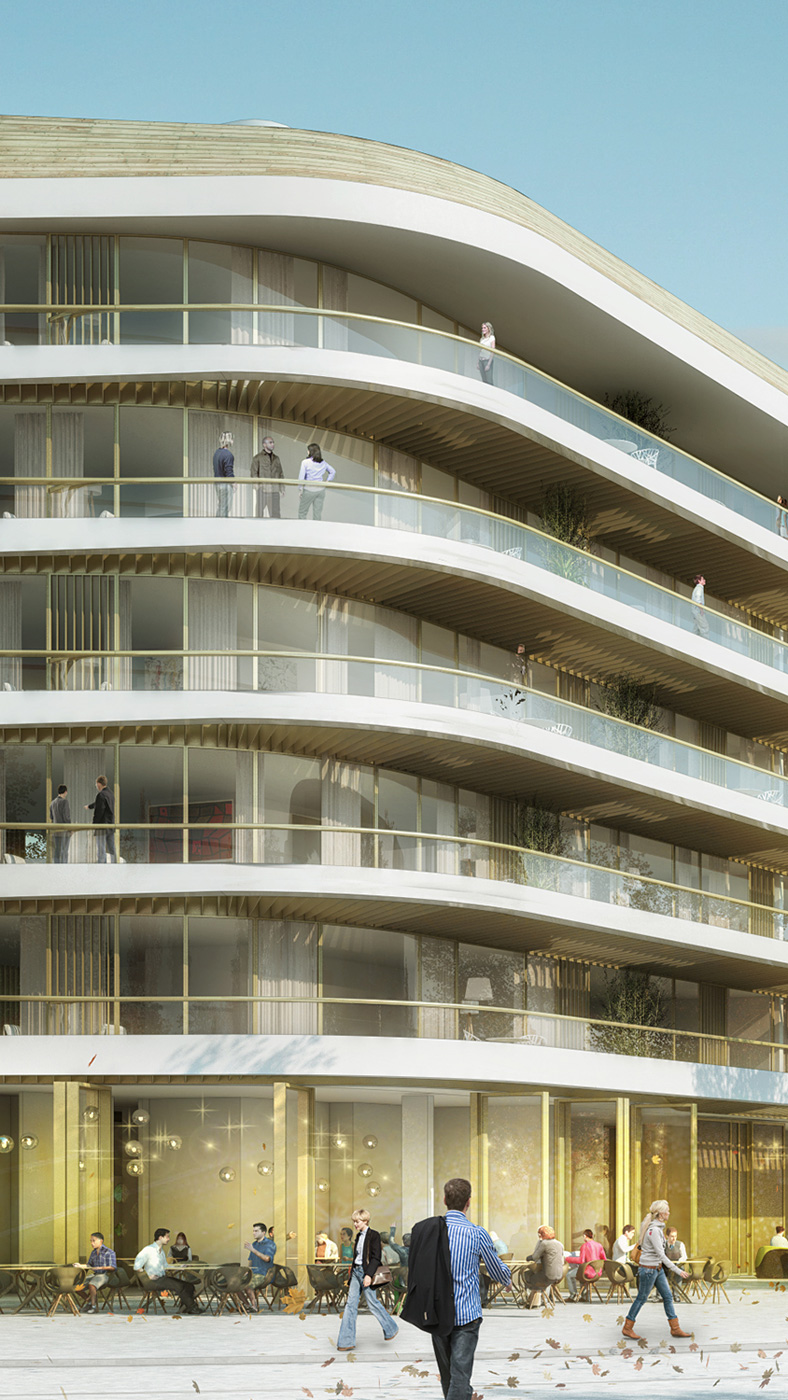
Click above image to view slideshow
Image: UNStudio
"New living

Changing demands and expectations in contemporary living form the starting point for the residential areas within UNStudio’s design. Flexible accommodation types are incorporated which afford variable constellations and offer the possibility to combine adjacent units. In addition, flexible floor plans enable a variety of configurations in the apartment layouts, thereby directly addressing the specific and individual needs of the residents."

Click above image to view slideshow
Image: UNStudio
"Outdoor spaces vary in scale and form an integral part of the apartments. The living experience is therefore not confined to the dwellings alone, but instead begins as you arrive at the building and enter the circulation areas. Thereafter it extends into shared and private outdoor spaces. This extension of the living concept stimulates interaction between residents and creates a balance between activated public spaces and the need for privacy."

Click above image to view slideshow
Image: UNStudio
"Duality

The facade design reflects the duality of the programme, with two contrasting materials defining the look and feel of the building. Bright metal forms the background, lending the structure a contemporary and light aesthetic, whilst the contrasting use of wood affords the building the appearance of a custom-made furniture piece for the urban space."

Click above image to view slideshow
Image: UNStudio

"A sustainable living landscape
The remaining traces on the location of a previous rail yard form the blueprint for the structure of the roof gardens. The linear frameworks in the landscaping of the gardens accommodate fields of kitchen gardens and play areas, as well as rows of ornamental grasses and flowering perennials and are inspired by the spontaneous vegetation of the track fields."

Click above image to view slideshow
Image: UNStudio
"Through the integration of vegetable gardens, systems for rainwater harvesting, composting and beekeeping areas the roof garden becomes more than just a recreation area. It additionally plays an important ecological role by contributing to a sustainable living environment. The sustainability concept for the complex is based on a requirement specific application of different types of façade, while reducing active technical building components." Project Data Baumkirchen Mitte, Munich, Germany, 2013-2017
Client: CA Immo, PATRIZIA
Location: Munich, Germany
Building surface: 18,500 m2
Building volume: 47,716 m3 (BRI Above Ground)
Building site: 3,820 m2
Program: 13,000 m2 Office Space, 5,500 m2 Residential
Status: Winning Competition Proposal Credits UNStudio: Ben van Berkel, Astrid Piber with Wouter de Jonge, Jan Schellhoff and Elisabeth Brauner, Abhijit Kapade, Grygorii Zotov, Steven Reisinger, Derrick Diporedjo, Mick Heijkens, Jürgen Heinzel, Patrick Noome Advisors Landscape – OR else Landscapes, Breukelen, NL
MEP & Sustainability – Werner Sobek, Stuttgart, DE
Fire strategy – HPP Berlin, München, DE


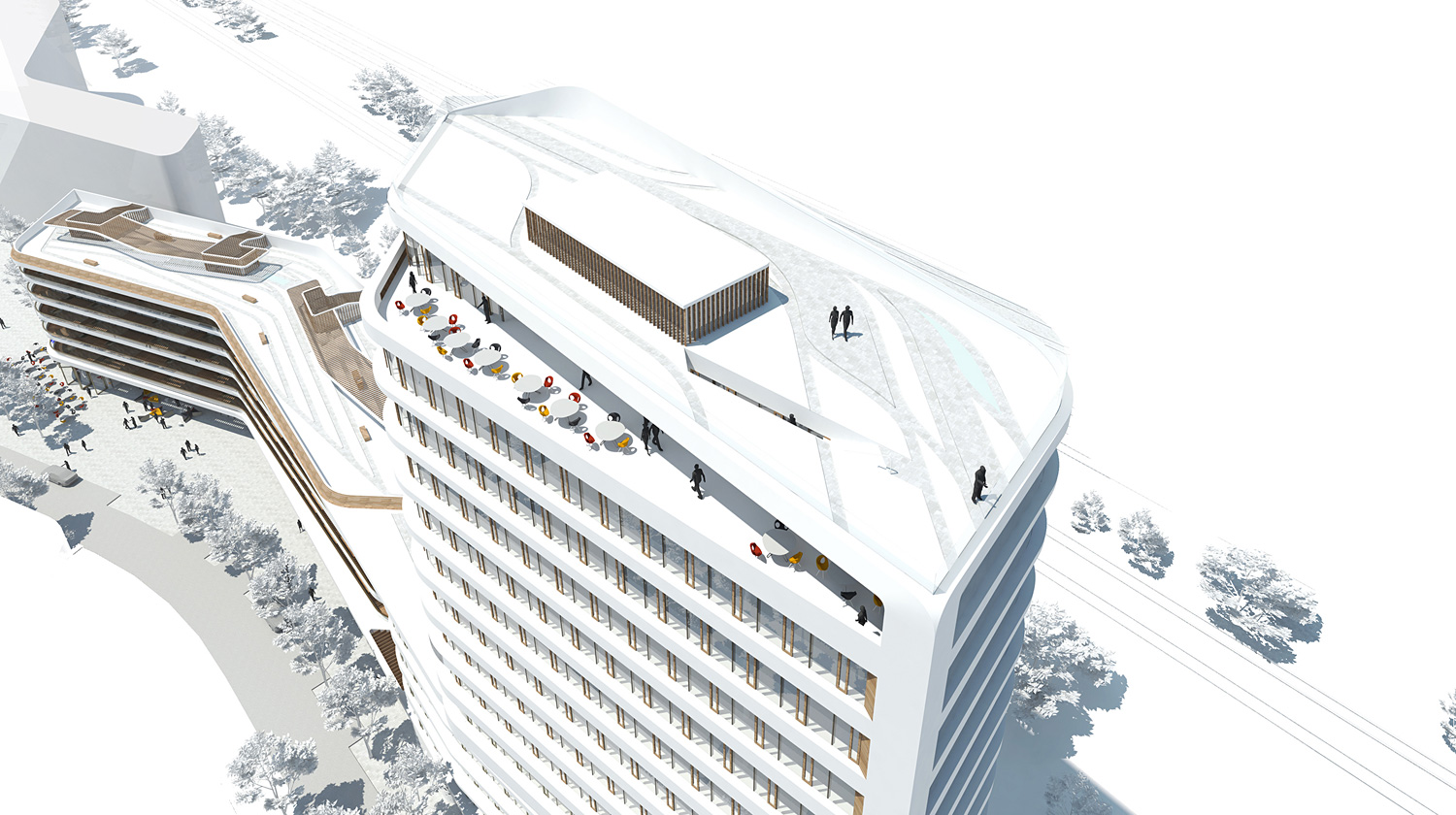
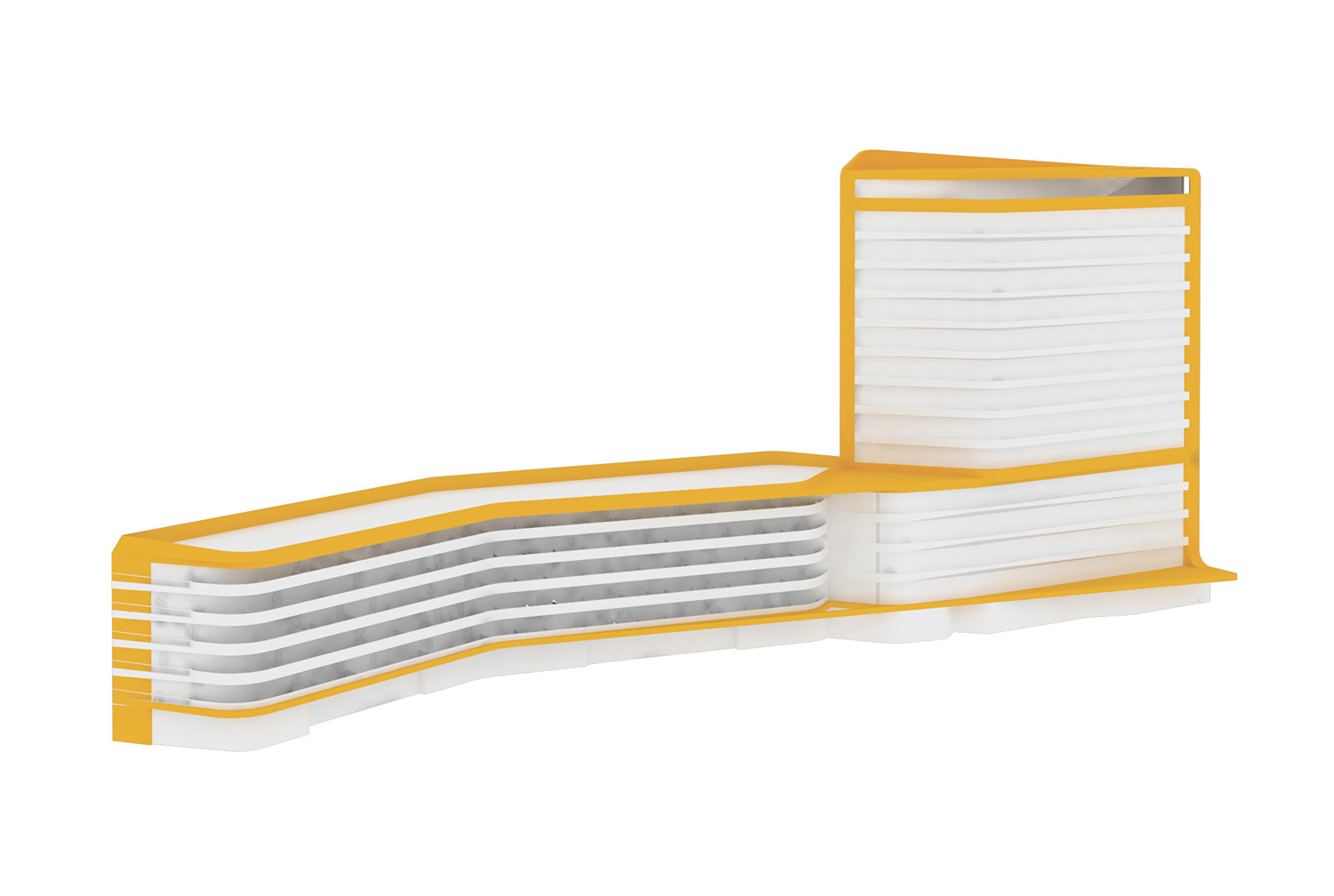
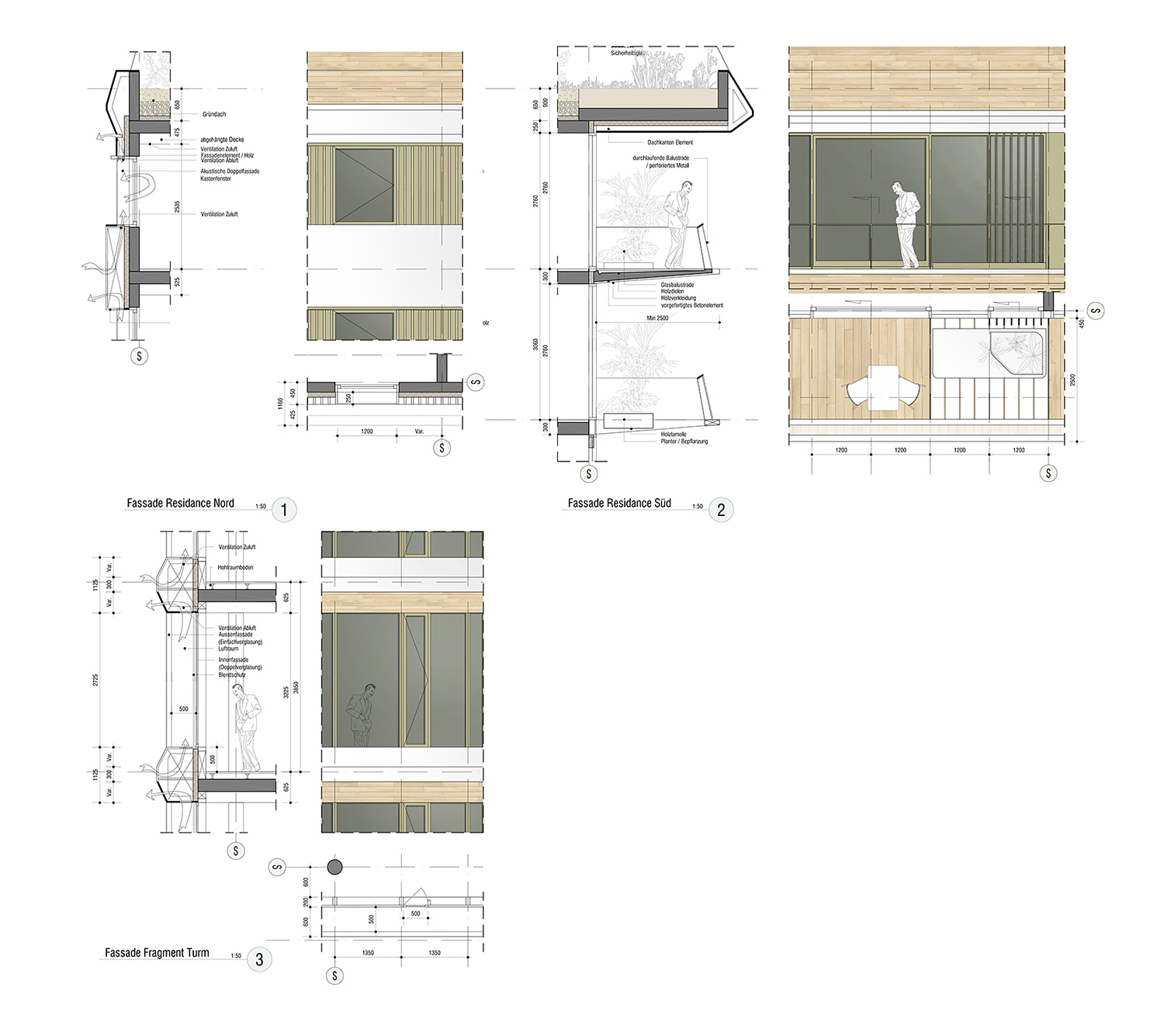
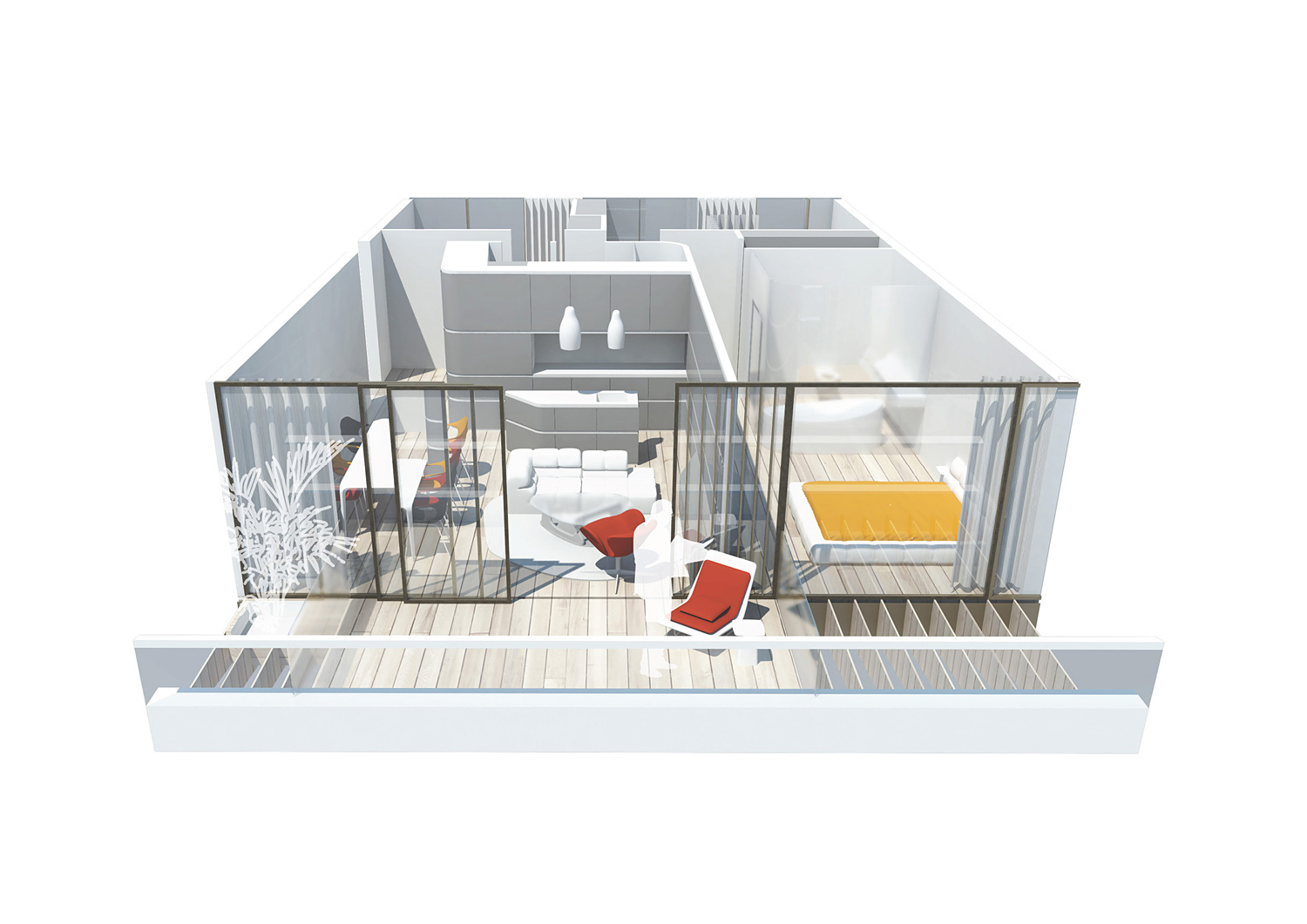
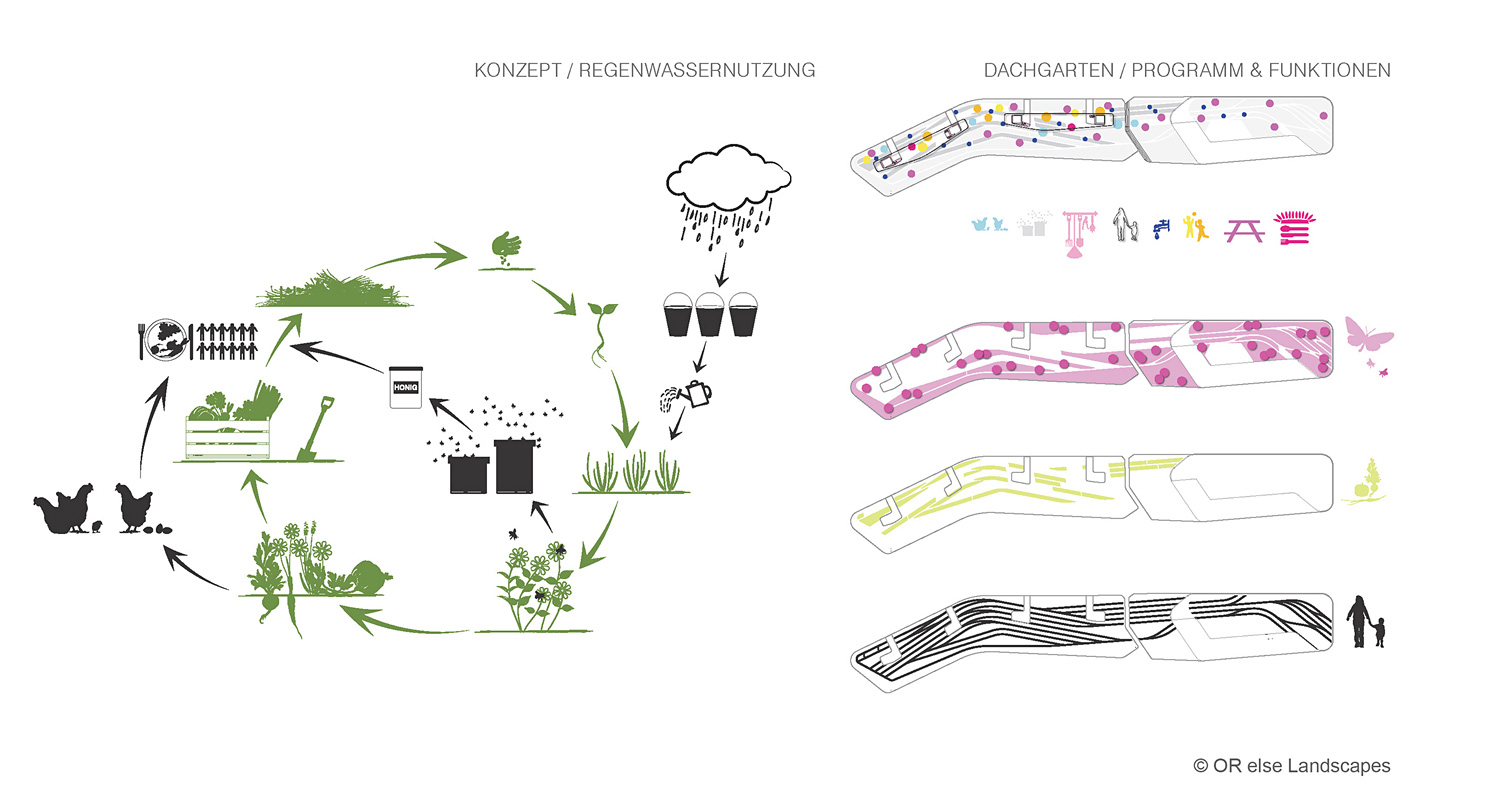

All images courtesy of UNStudio.
| 
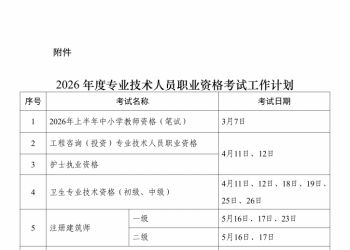 人社部发布2026年度专业技术人员职业资格考0 人气#规范法规动态
人社部发布2026年度专业技术人员职业资格考0 人气#规范法规动态 Ai提示词:秒出竞赛展板全套设计图0 人气#AI提示词交流区
Ai提示词:秒出竞赛展板全套设计图0 人气#AI提示词交流区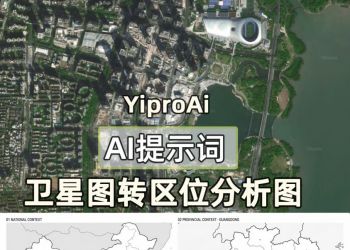 Ai提示词:卫星地图转区位分析图0 人气#AI提示词交流区
Ai提示词:卫星地图转区位分析图0 人气#AI提示词交流区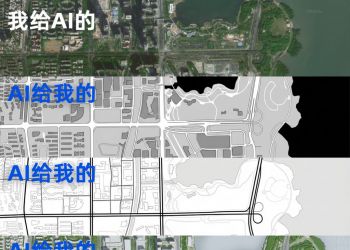 AI提示词:卫星地图秒转黑白图底关系、道路101 人气#AI提示词交流区
AI提示词:卫星地图秒转黑白图底关系、道路101 人气#AI提示词交流区