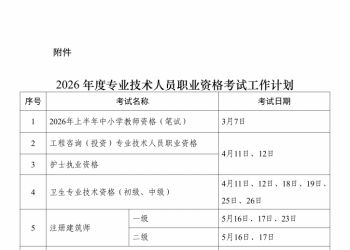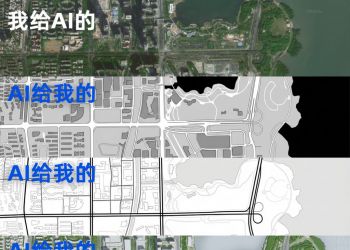马上注册,结交更多好友,享用更多功能,让你轻松玩转社区。
您需要 登录 才可以下载或查看,没有账号?立即注册
×
krrish square redevelopment proposed by edouard francois
来自designboom

krrish square redevelopment proposed by édouard françois
image by luxigon
all images courtesy of édouard françois
three large towers are to be built in the sri lankan capital of columbo, part of a regeneration of the city’s waterfront. ‘krrish square’, a scheme proposed by french architect édouard françois, seeks to establish the 450,000 square meter project around the history and context of the site. the diverse program includes offices, apartments, a hotel, a cinema and various retail outlets.

transworks house, an existing british colonial building, will form the entrance to the scheme
image by luxigon
at the base of the towers, ‘transworks house’, a historic british colonial building is transformed into a commercial hub, becoming the entrance of the new development and redefining the street front. behind the existing red brick elevation, a luxury mall occupies the lower ten storeys of the complex. façades are covered with lush vegetation referencing the region’s ceylon tea fields.

the vast complex will offer views of the region’s coastline
image by luxigon
two expansive glazed bridges connect the three structures, providing the development with additional floor space. the first bridge, oriented towards the port, contains recreational facilities at a height of 300 meters, featuring a swimming pool, dining areas and an external garden. the second bridge, positioned 400 meters above ground, at the pinnacle of the hotel tower, serves as the lobby for the apartments, spa and fitness center, offering views of the beaches and ocean below. a subterranean multiplex cinema is located under the vast complex, and fully automated parking facilities can also be found on-site.

‘krrish square’ overlooking the adjacent port
image by luxigon

floor plan of the luxury shopping center at ground level

section of the new mall, with the existing structure shown to the left

section showing the scale of the mall and office space above

spatial organization within the shopping center

example floor plan of the tower's residential properties

krrish square shown in context, with the port to the north
project info:
location: colombo, sri lanka
area: 450,000 sqm (484,370 sqf)
program: 3 towers – residential, commercial and office spaces, luxury hotel
client: krrish group
| 
 人社部发布2026年度专业技术人员职业资格考202 人气#规范法规动态
人社部发布2026年度专业技术人员职业资格考202 人气#规范法规动态 Ai提示词:秒出竞赛展板全套设计图202 人气#AI提示词交流区
Ai提示词:秒出竞赛展板全套设计图202 人气#AI提示词交流区 Ai提示词:卫星地图转区位分析图202 人气#AI提示词交流区
Ai提示词:卫星地图转区位分析图202 人气#AI提示词交流区 AI提示词:卫星地图秒转黑白图底关系、道路202 人气#AI提示词交流区
AI提示词:卫星地图秒转黑白图底关系、道路202 人气#AI提示词交流区