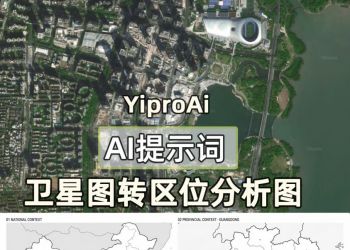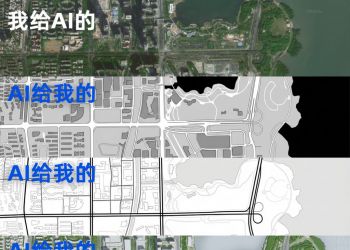马上注册,结交更多好友,享用更多功能,让你轻松玩转社区。
您需要 登录 才可以下载或查看,没有账号?立即注册
×
ovember 15, 2013 Architecture
 Zaha Hadid’s Heydar Aliyev Cultural Center in Bakou has been completed. The building is inspired by the oriental curved architecture to contrast with the urban landscape marked by the rigid soviet dwellings while following on from the islamic tradition of the country. The process also allows to blurry the differences between the architectural object and the urban landscape as the envelop of the building seems to emerge from the soil it is based on. Moreover, in such a way, the original topography which split the plot into two parts is turned into an advantage: the terraces plans establish visual and physical links between the Centre, the public plaza and the underground parkings.  Zaha Hadid chose to stand the building on a steel-made beams and columns frame covered with GFRC and GFRP (glass fiber reinforced concrete and polyester). Inside, the sinuosity of the shape is continued. With that mind, the rectilinear skeleton of the building is integrated to the facades. The steel columns are so hidden within the bays. Lastly, to emphasize the dialogue between exterior and interior, the architects worked the light in order to stir up, during the day, the passers-by curiosity and, at night, to make the light come out from the Center towards the surrounding environment. An ambitious architectural work particularly successful.
| 
 Ai提示词:秒出竞赛展板全套设计图0 人气#AI提示词交流区
Ai提示词:秒出竞赛展板全套设计图0 人气#AI提示词交流区 Ai提示词:卫星地图转区位分析图0 人气#AI提示词交流区
Ai提示词:卫星地图转区位分析图0 人气#AI提示词交流区 AI提示词:卫星地图秒转黑白图底关系、道路0 人气#AI提示词交流区
AI提示词:卫星地图秒转黑白图底关系、道路0 人气#AI提示词交流区 Ai提示词:卫星图转黑白图底关系101 人气#AI提示词交流区
Ai提示词:卫星图转黑白图底关系101 人气#AI提示词交流区