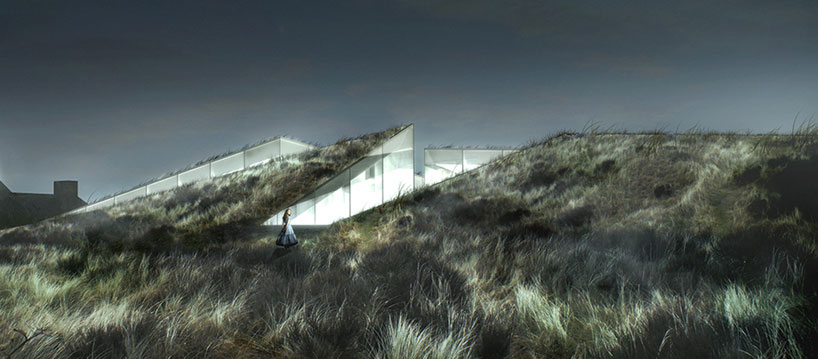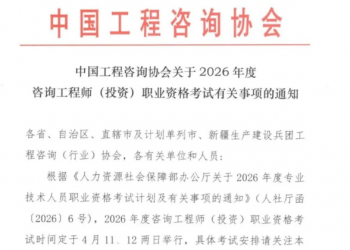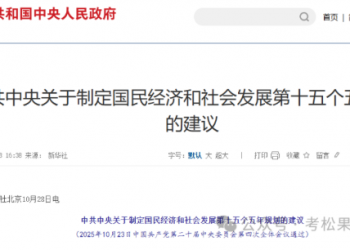马上注册,结交更多好友,享用更多功能,让你轻松玩转社区。
您需要 登录 才可以下载或查看,没有账号?立即注册
×

blaavand bunker museum by BIG moves ahead
all images courtesy of bjarke ingels group
in 2012, it was announced that bjarke ingels group had been commissioned to transform a former german WWII bunker within the shorelands of blåvand, in varde along the west coast of denmark, into a 2,500m2 (ca. 27,000 ft2) museum. the proposed design was a composition of four central volumes, each housing distinct programs: a bunker museum, an amber museum, a history museum and a special exhibitions gallery, carved into the site’s dune landscape.
the cultural project has just been financially backed by A.P. møller and chastine mc-kinney møller foundation and is set to move ahead. the scheme, continues on BIG’s experience in museum design, playfully integrating architecture with the natural environment, preserving historic value in the process. this is already evidenced in the recent completion of the firm’s ‘danish national maritime museum‘.
see designboom’s earlier coverage of the ‘blåvand bunker museum’ here.

exterior plaza
‘contrary to the existing closed concrete lump, the new museum will, in its architecture, function as an open heart integrated into the landscape. the museum is in every way the opposite of the militant history with its more closed, dark and heavy features. organized around an open central square, the galleries allow much light and will give magnificent views to the surrounding countryside. the bunker is a war machine without holes for doors and windows and rejects all humanity. in contrast, the museum is integrated into the landscape and invites visitors inside.’ - bjarke ingels, BIG architects

interior of the history museum
clause kjeld jensen, director of the museum of varde city and district:
‘we wanted a museum that was fully integrated into the landscape while at the same time being architecturally outstanding – functional, spectacular and invisible. BIG has created a harmonious and beautiful building that stands out in enormous contrast to the brutal tirpitz bunker (adjacent to the new museum), yet the design pays respect to the unique dune landscape. it is a fantastic place where we will be able to convey the big stories of jutland. thanks to the generous donation from the A.P. møller foundation this now becomes a reality.‘

interior tunnel
mayor gylling haahr on the project: ‘the new museum will be a cultural landmark attracting tourists to varde as well as benefitting business in the region. I am deeply grateful to the A. P. møller and chastine mc-kinney møller foundation for this donation as it will contribute greatly for future generations to have access to knowledge about the history of denmark.’

lobby and ticket area

café interior

site diagram


program diagram

diagram showing the integration of the museum into the landscape via four cuts made into the topography
the museum is positioned into the terrain through four cuts made into the topography of the site which all lead into the central courtyard. these four paths connect back into the existing network of trails found in the dune landscape.

diagram outlining the rationalization of the roof which has a precise geometric form

diagram indicating the rotation of the foyer

section

elevation diagram

elevation diagram
project info:
partners in charge: bjarke ingels, jakob lange, david zahle
project leader: brian yang
team: andreas klok pedersen, michael schønemann, alina tamosiunaite, katarzyna siedlecka, ryohei koike
collaborators: AKT II (structural engineering)
| 
 四川省国土整治中心关于2026年公开招聘编外0 人气#公务员事业单位岗位
四川省国土整治中心关于2026年公开招聘编外0 人气#公务员事业单位岗位 大纲调整|中国工程咨询协会关于2026年度咨0 人气#咨询工程师(投资)
大纲调整|中国工程咨询协会关于2026年度咨0 人气#咨询工程师(投资) 2026增补大纲 | 中共中央关于制定国民经济0 人气#咨询工程师(投资)
2026增补大纲 | 中共中央关于制定国民经济0 人气#咨询工程师(投资) 四川省 | 关于做好2026年度咨询工程师(投0 人气#咨询工程师(投资)
四川省 | 关于做好2026年度咨询工程师(投0 人气#咨询工程师(投资)