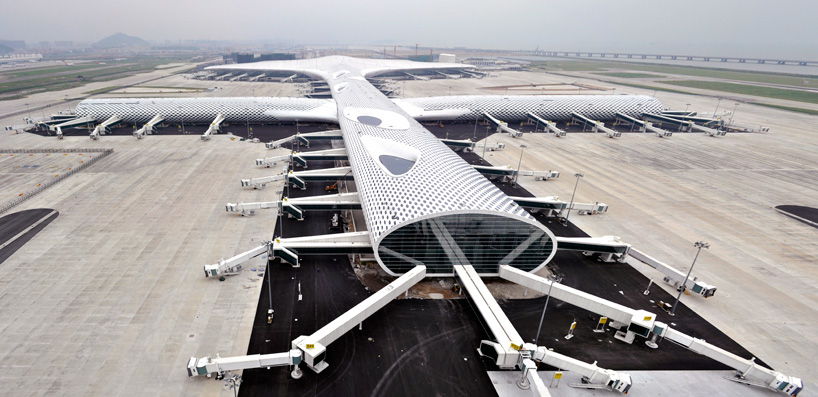
项目信息: 项目名称:深圳宝西安国际机场
位置:中国 广东深圳 宝安 区
时间:国际竞争赢得了2008 - 2013
面积:500000平方米。
计划:机场扩建三号航站楼
客户:深圳机场(集团)有限公司。
开发人员:深圳市规划局;深圳机场(集团)有限公司。
建筑师: massimiliano and doriana fuksas
室内设计:
fuksas design: internet-point, check-in ”island”, security-check, gates, passport-check areas, shop box, baggage-claim “islands”,info-point, ventilation trees, signage, commercial desk and washrooms
总承包商:中国建筑工程总公司,北京
结构、外观、参数设计:knippers helbig工程、斯图加特、纽约
architect of record :BIAD(北京建筑设计研究院、北京)
照明: speirs & major associates, edinburgh, london
成本:734000000欧元
深圳宝安国际机场 T3 航站楼2013年11月28日正式投入使用。该机场选址于深圳市中心西北32公里处,它的容量是机场现有容量的两倍多,每年乘客吞吐量将达到4500万。 相关报道: 深圳宝安国际机场品牌形象设计 by 靳刘高 http://ieday.cn/article-2267-1.html
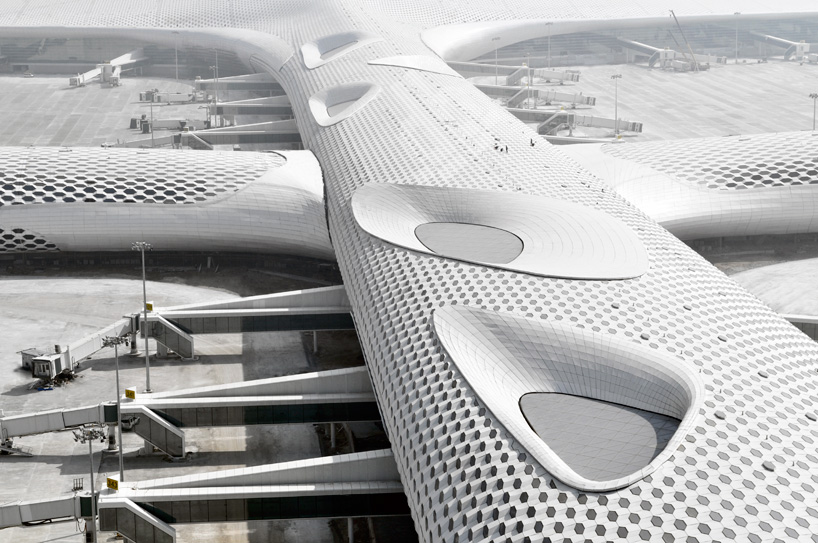
在设计建筑布局的时候,建筑师马西米利亚诺·福克萨斯仔细研究了各种生物的外形,“航站楼的设计理念会让人想起蝠鲼,一种海里的鱼,它边呼吸边变换体型,在一系列的变换动作后,像鸟一样跃出水面,开始一场奇妙的空中之旅。”建筑师说道。 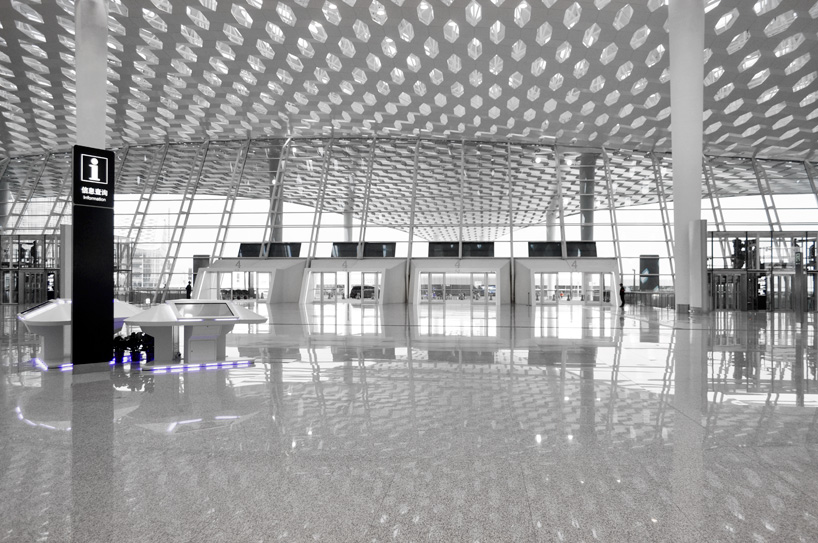
由玻璃和钢建造的曲面屋顶覆盖了整个机场,跨度达到80米。自然光线透过六边形的镂空天窗,弥漫在整个航站楼里。这种形状,建筑师称之为蜂窝形,不仅反射在锃亮的瓷砖地面上,也反射在由福克萨斯特别为机场设计的不锈钢登机台和登机门上。 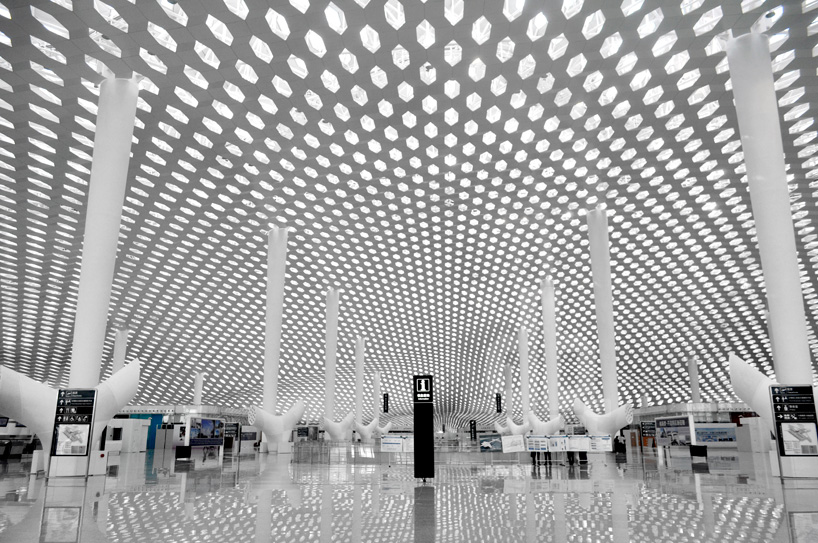
“它的内部是素净的,内表面蜂窝状的图案反射和叠加在不锈钢抛光面上。”建筑师说。大厅分成了三层,分别为到达层,出发层和服务层,这些平层之间的空隙形成了一系列双重或三重高度的空间。圆柱形的柱子间隔地排列,支撑拱形的屋顶,沿途布置着像胖墩树形一样的空调通风口。 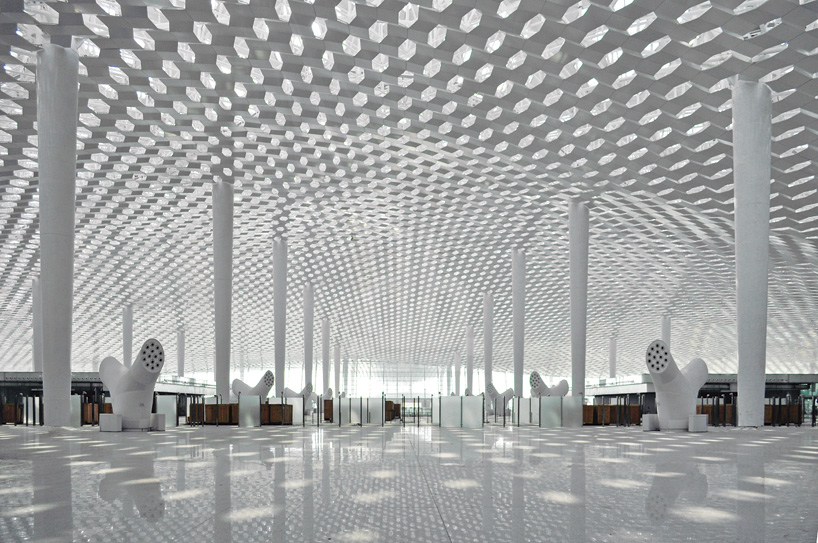
这是福克萨斯事务所设计的第一个飞机场,他们以前做过项目包括法国酒店管理学校 Lycée Georges Frêche 和意大利 Foligno 教堂。建筑师也正在做机场的另两个扩建项目,预计在2025年和2035年完成。

stylized ‘trees’ dot the interior, serving as air conditioning vents

the double-skin that envelopes the terminal is composed of metal and glass panels which can be partially opened

waiting areas

ease of transition and minimal walking distances were highly considered in the terminal’s development


the undulating roof structure seems as if it is carved out by the wind


general view of the terminal that has many retail and waiting area



the focal point of the interior is a terminal square of three levels, connected by full height voids

baggage claim area

baggage claim area view of smaller honeycomb motif on the ceiling of the concourse level view into the baggage claim area from the floor above general view of the distinct conical columns and trees check-in islands
|