 设计单位:JDS建筑事务所 项目负责人:Heechan Park 项目位置:Bratislava, Slovakia 设计团队:Francisco Villeda, Isabella Eriksson, Nicholas Muraglia, Claudius Lange, Wouter Dons, Kristoffer Harling, Edna Lueddecke, Kamilla Heskje, Marie Mervaillie, Virginia Fuster 合作人员:Julien De Smedt, Andrew Griffin 项目客户:PENTA投资公司 项目面积:150,000平方米 编译:e周网 JDS建筑事务所为斯洛伐克共和国的首都布拉迪斯拉发,设计了新的Culenova城市中心。他们设计了充满创意的大楼,创造出充满活力的城市新中心。在设计时,建筑师考虑了本地区的居民、历史和社会环境。布拉迪斯拉发这座城市最普遍的一个景象是许多前苏联战后建筑。所以设计师希望打破这种城市印象,设计出让人眼前一亮的建筑,让人汇聚到此处,发展成为新的城市中心:所有人都可以在此生活,阶层不再意味着孤立。住在布拉迪斯拉发新城将会成为潮流和生活品质的象征,这个综合的社区建筑可以打破城市故有的形象,但还会保留一些与历史建筑的对话。这里会成为熙熙攘攘的城市中心,吸引人们来此居住和工作。设计师希望通过公共广场、散步长廊和公园设计,使这个项目成为这座历史城市新的中心。(本段文字来自筑龙网) When attempting a new city center in Bratislava, we need to consider the people, history and society of Bratislava and Slovakia at large. A very common image of the towers in Bratislava is that of the Soviet or Socialist post war housing. What we wanted to do is breakdown that image and design innovative towers which draw together the current society of Bratislava and create a new vibrant urban center: A place which has urban life on all levels and does not disconnect the living levels but cohere to a fresh typology where density does not mean isolation. Living in New Bratislava should be a desire and seen as a quality of living. By making an integrated social architecture, we can break down the boundaries of Slovakia’s old image carried by its existing architecture while at the same maintain a dialogue with the grandeur of some of its architectural legacy. With this new vision of a bustling urban Bratislava, it will attract people to live and work in the vibrant new Culenova Hub. We see the project as an extension of the old city of Bratislava characterized by its public squares, promenades, and parks spaces.(英文来自JDS官网介绍) 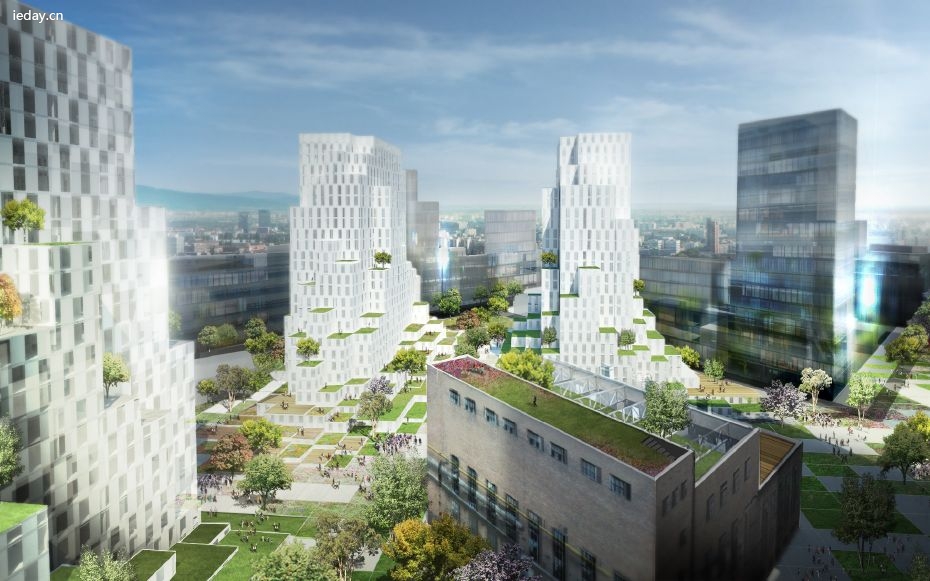 当我们建造新的居民区的时候,首先需要确认新居民区的特点,明确他的定位,综合分析他对城市所产生的影响以及对居民的吸引力。 客户希望创作一个由内而外的发展项目已给当地带来新的活力,JDS放弃了以往建造一系列高塔的方式,而选择了创造上千个阳台和公园,来对居民区的生机和活力下了一个新的定义。  在这个概念中,城市阳台把人们的生活带回社会中来。就像拥有众多高密度和 高层建筑的纽约,建筑采用退台的方式,使在街道上行走的人们感受不到建筑形体上的压迫感,给市民一个亲切温和的街道空间。 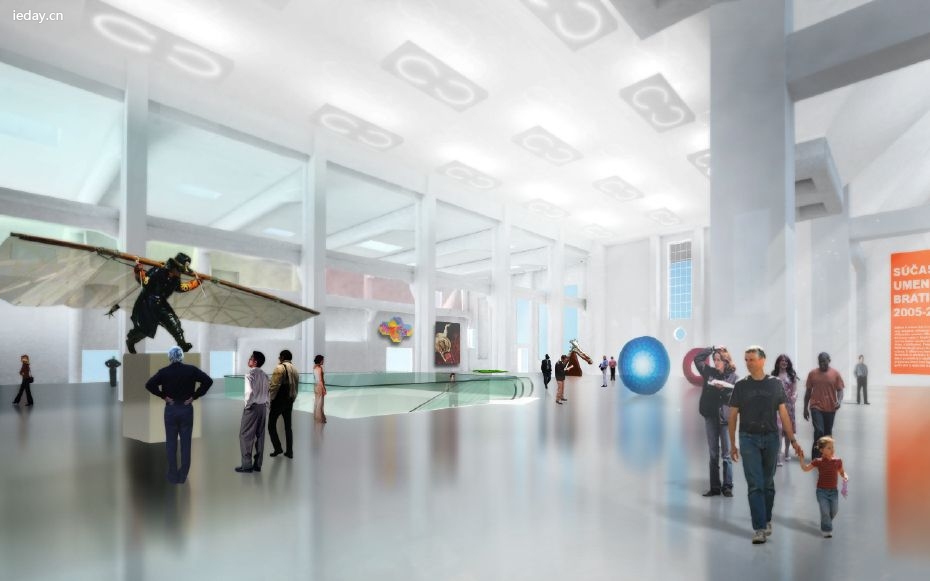 在类似圣托里尼的小镇里,房屋建在天然的悬崖峭壁旁,像是梯田般向下延伸,每个房屋个体都显得非常富有活力,并且给人一种强烈的归属感。商店、咖啡厅和休闲区交织整合,形成了令人惊奇的城市形态。JDS希望融合纽约高楼和圣托里尼小镇的两种极端形态的混合发展模式。JDS设计出一个富有个性的城市建筑风格同时又不失多样化。  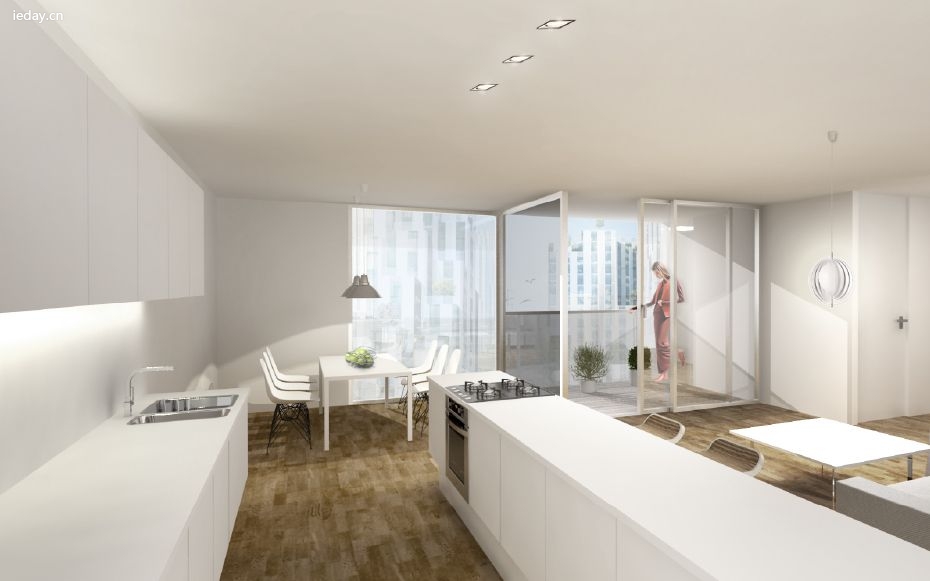 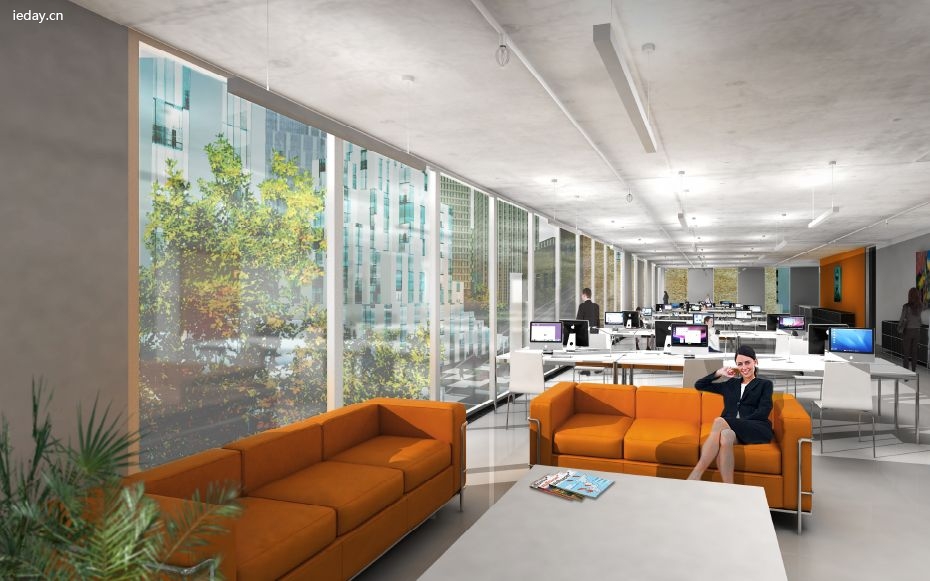 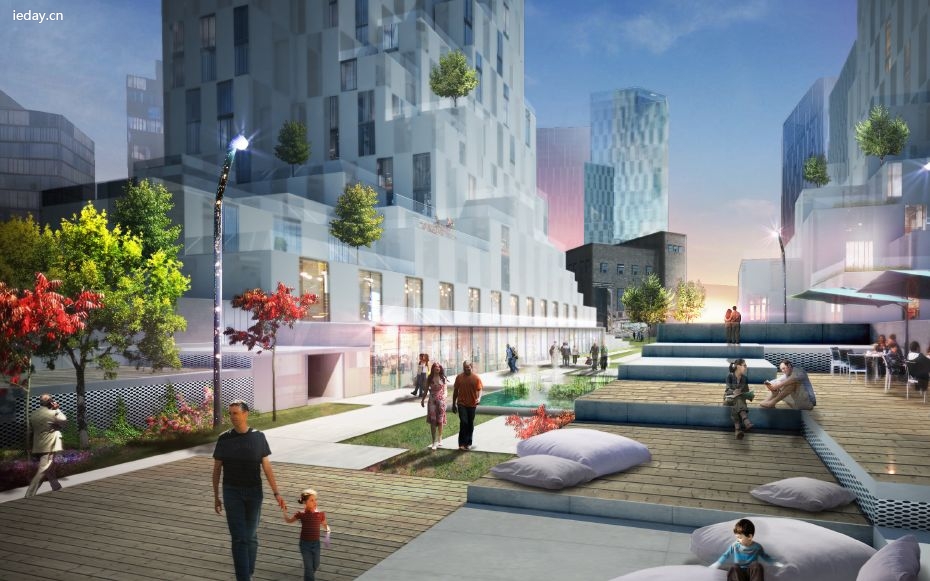 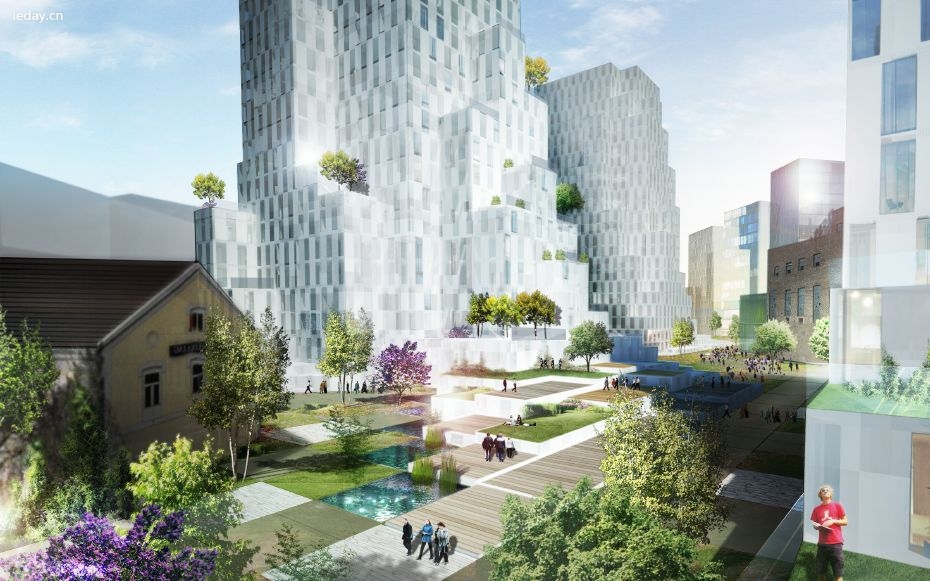  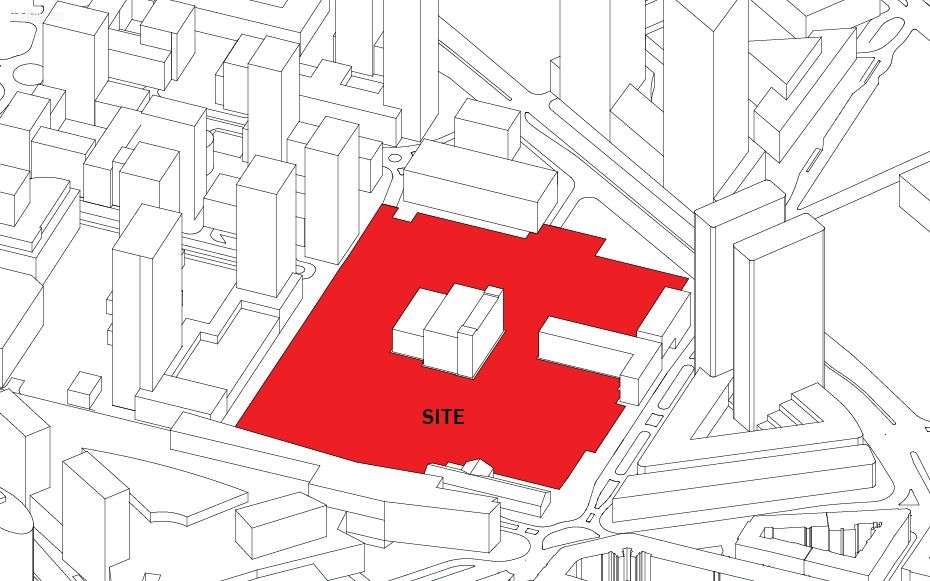 概念分析图 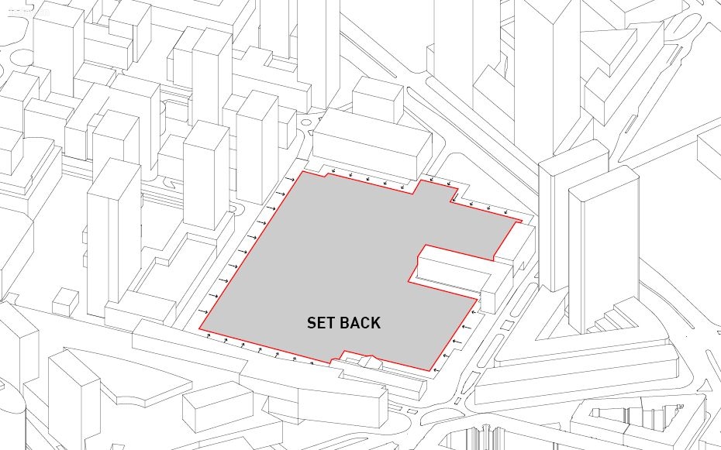 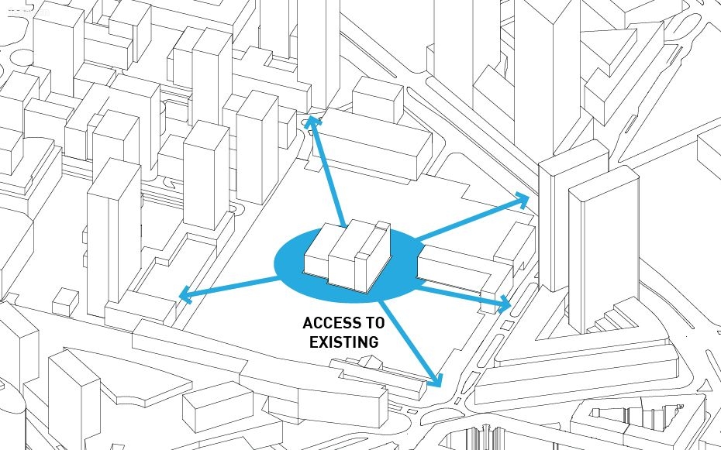 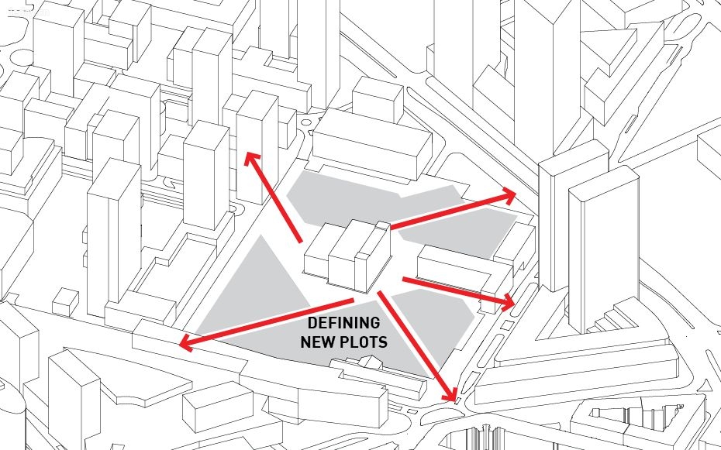  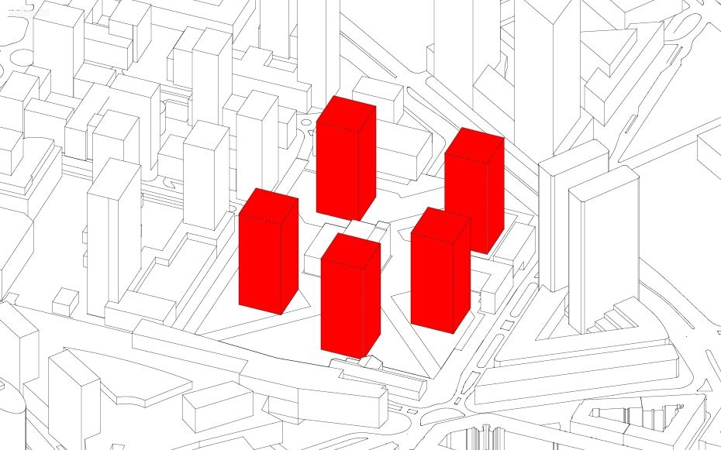 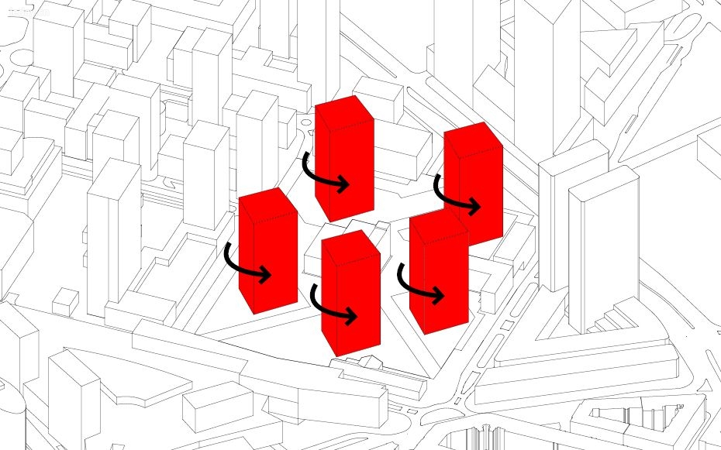 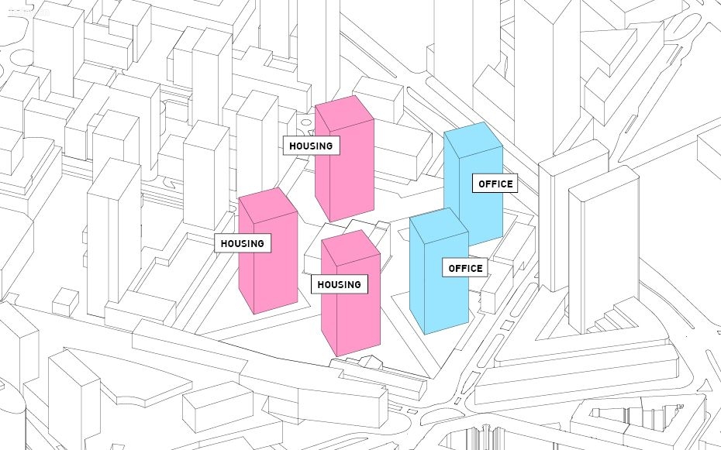 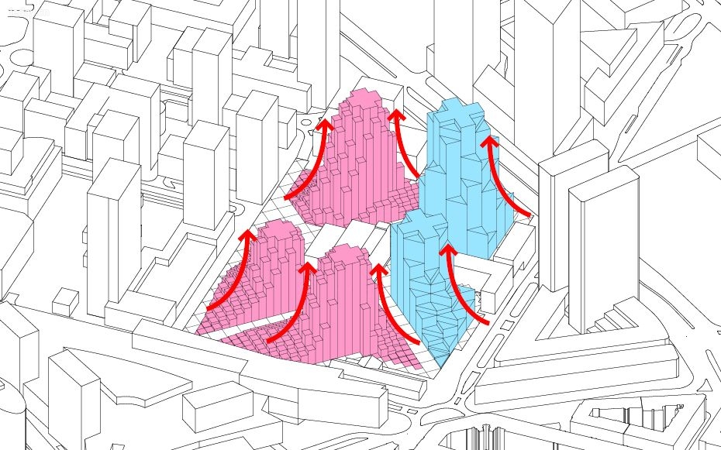 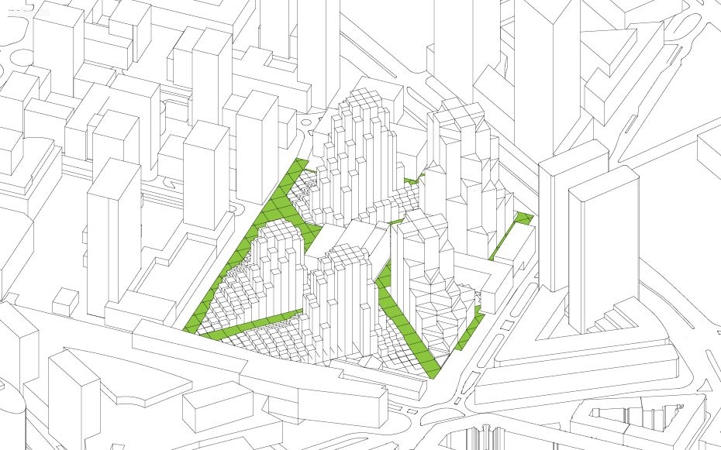 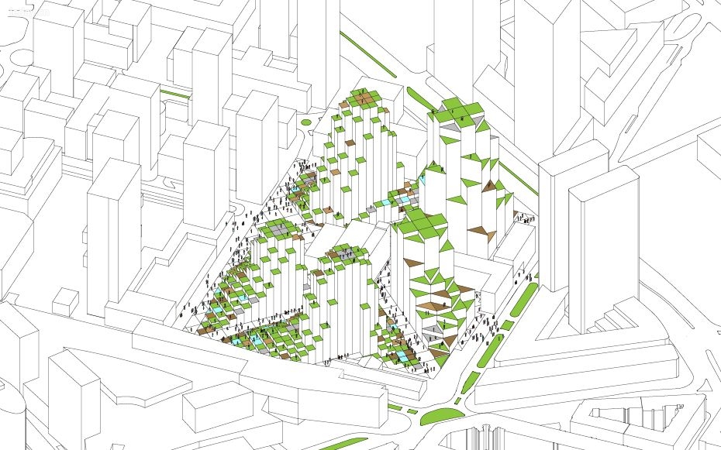 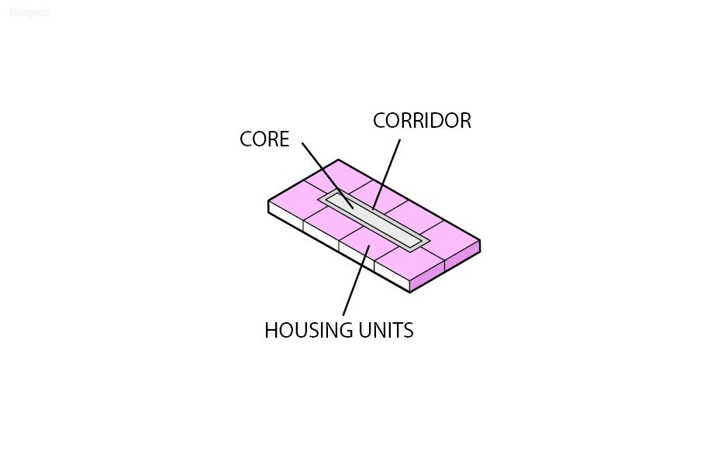 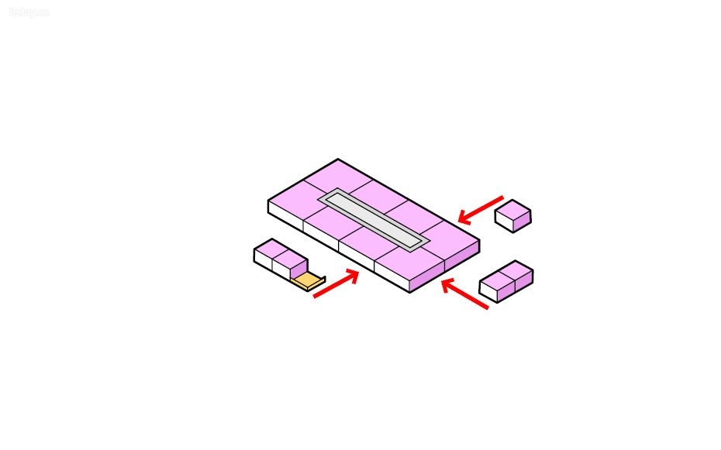 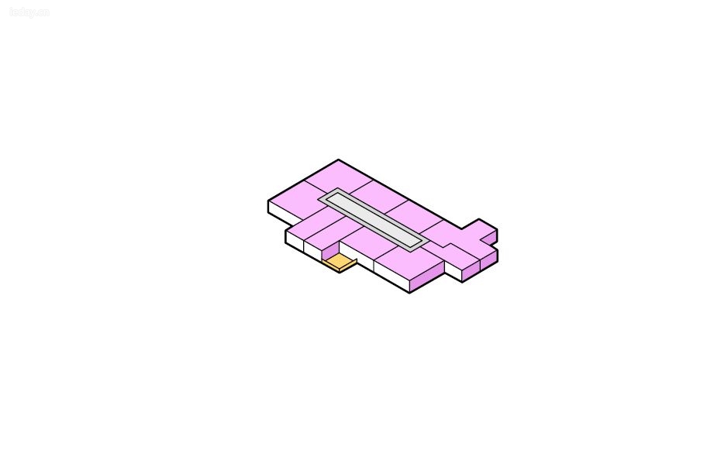 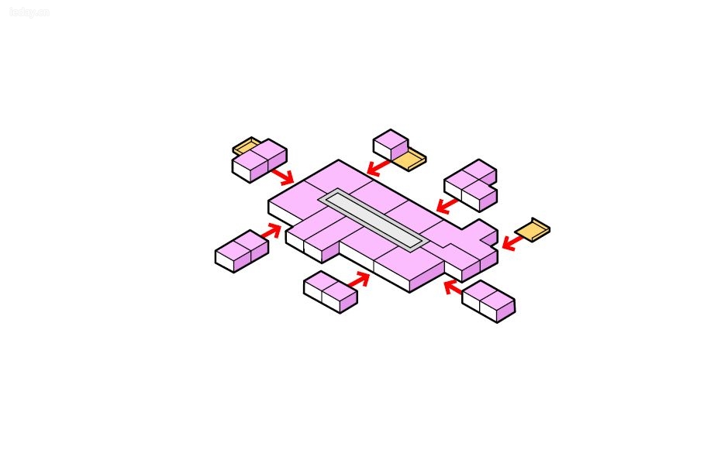 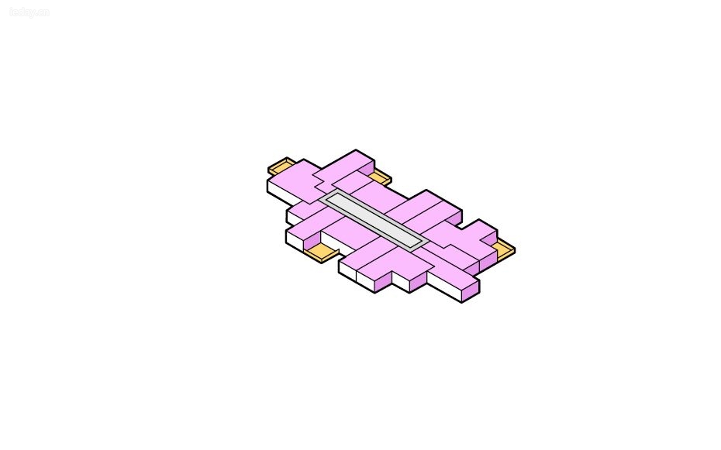 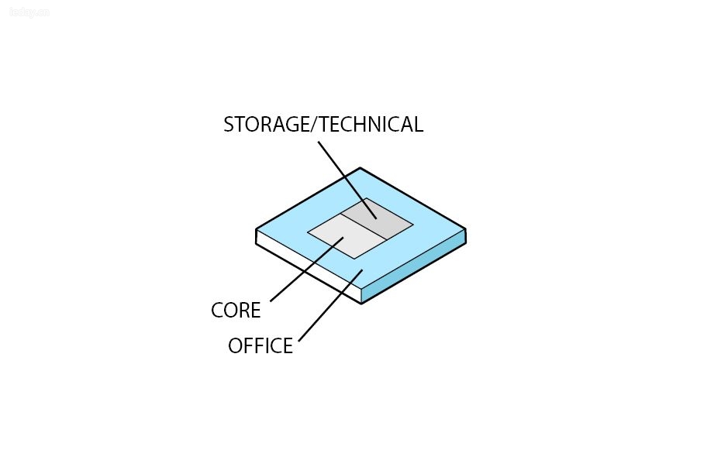 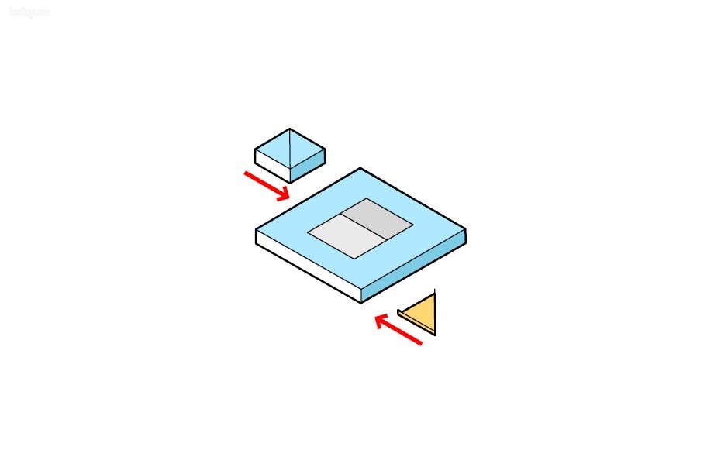 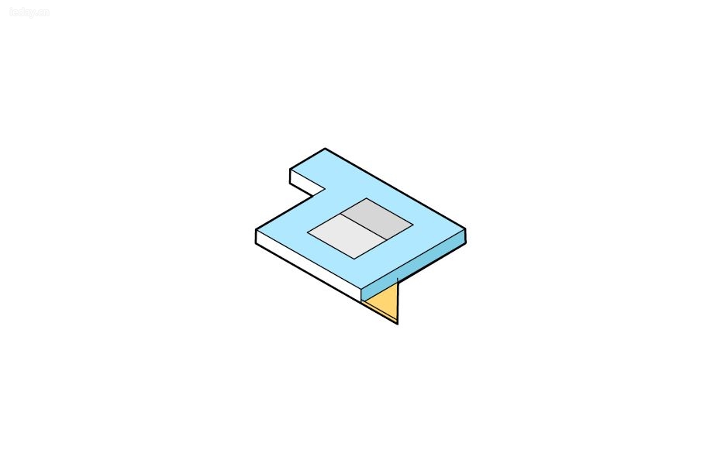 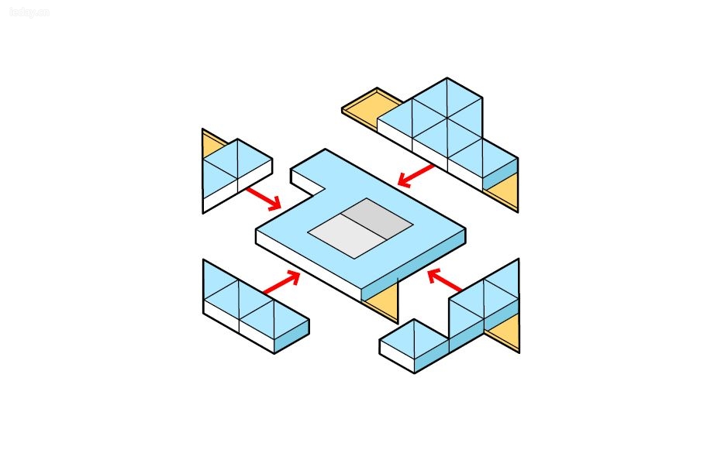 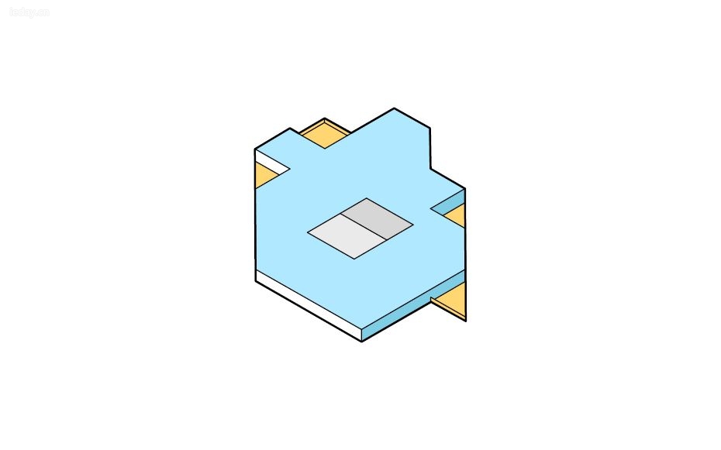 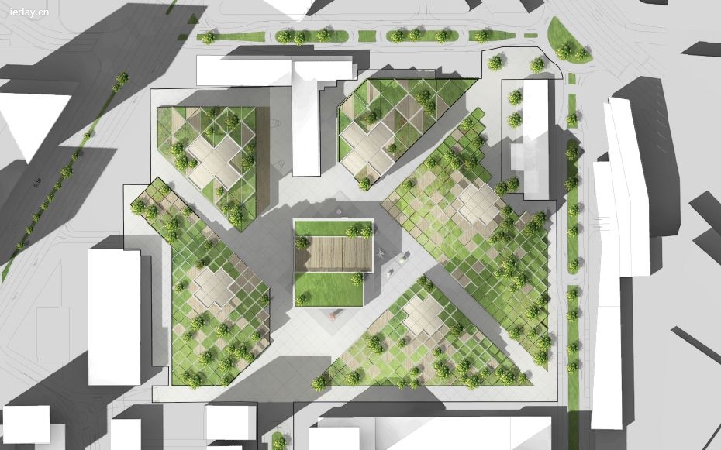 总平面图 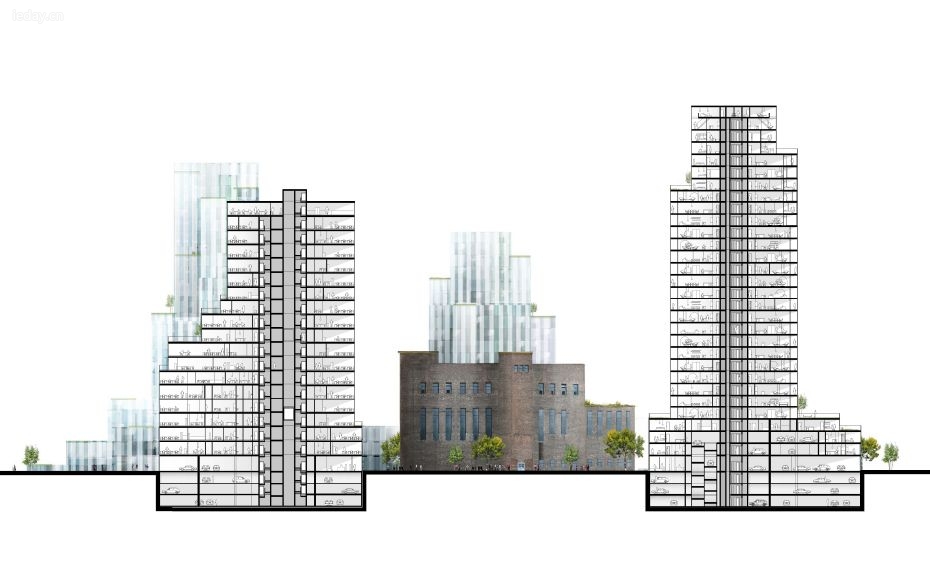 剖面图 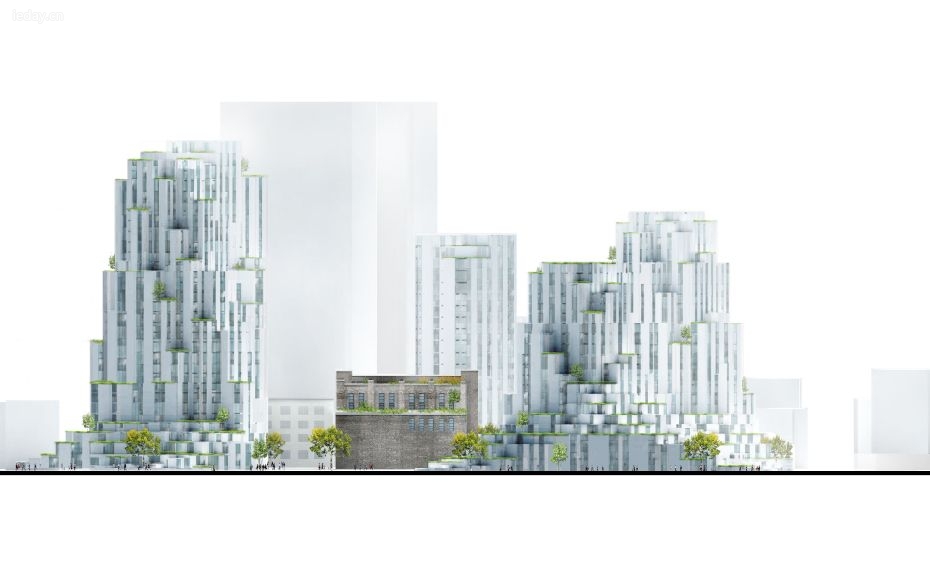 立面图 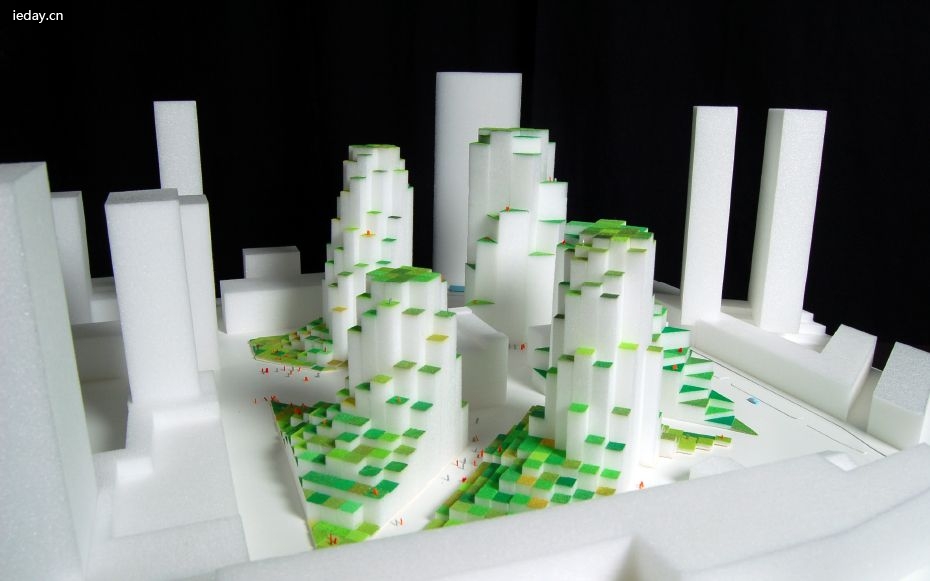 设计模型 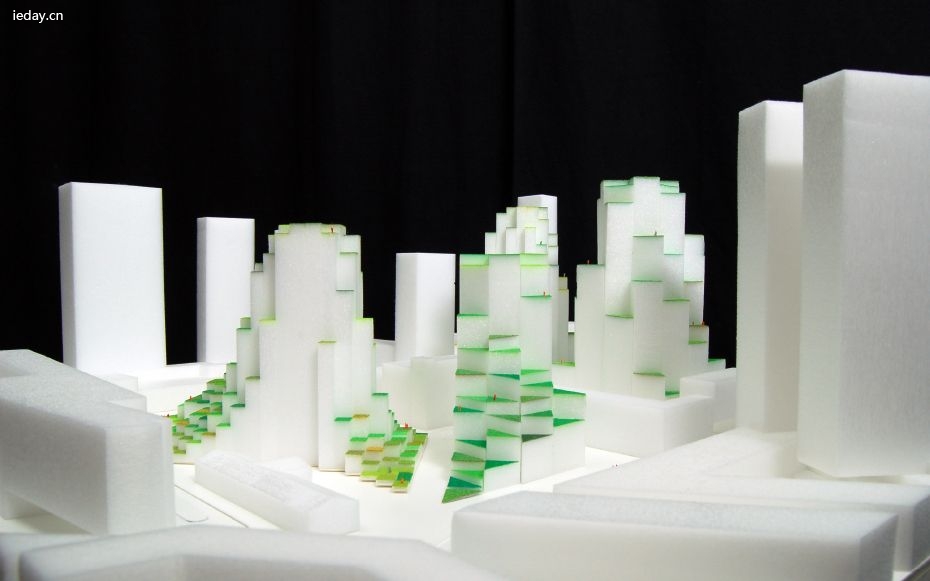 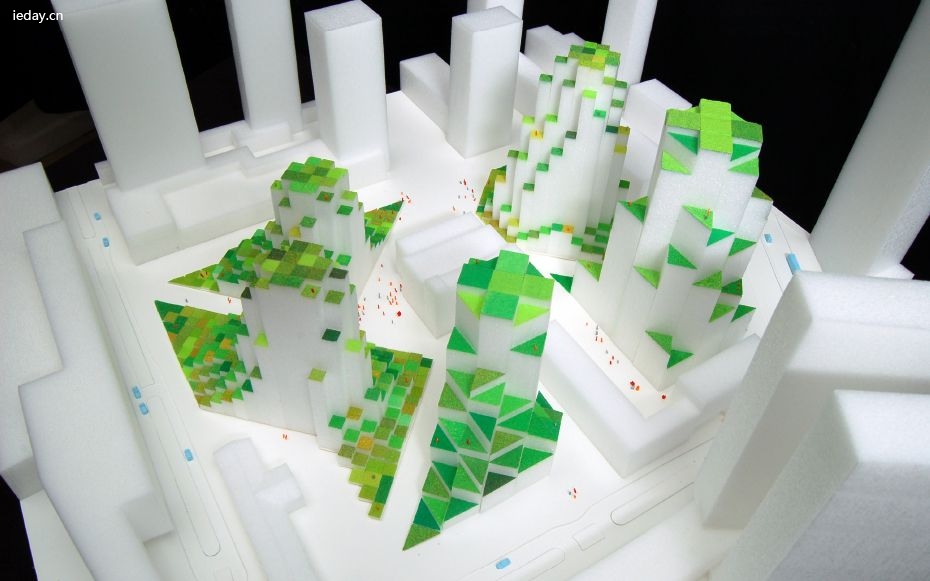 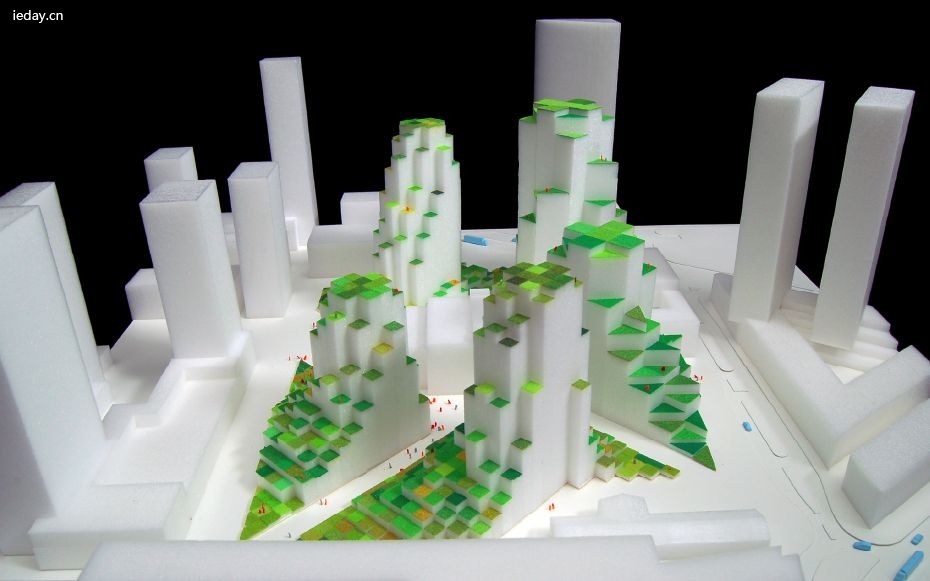 |