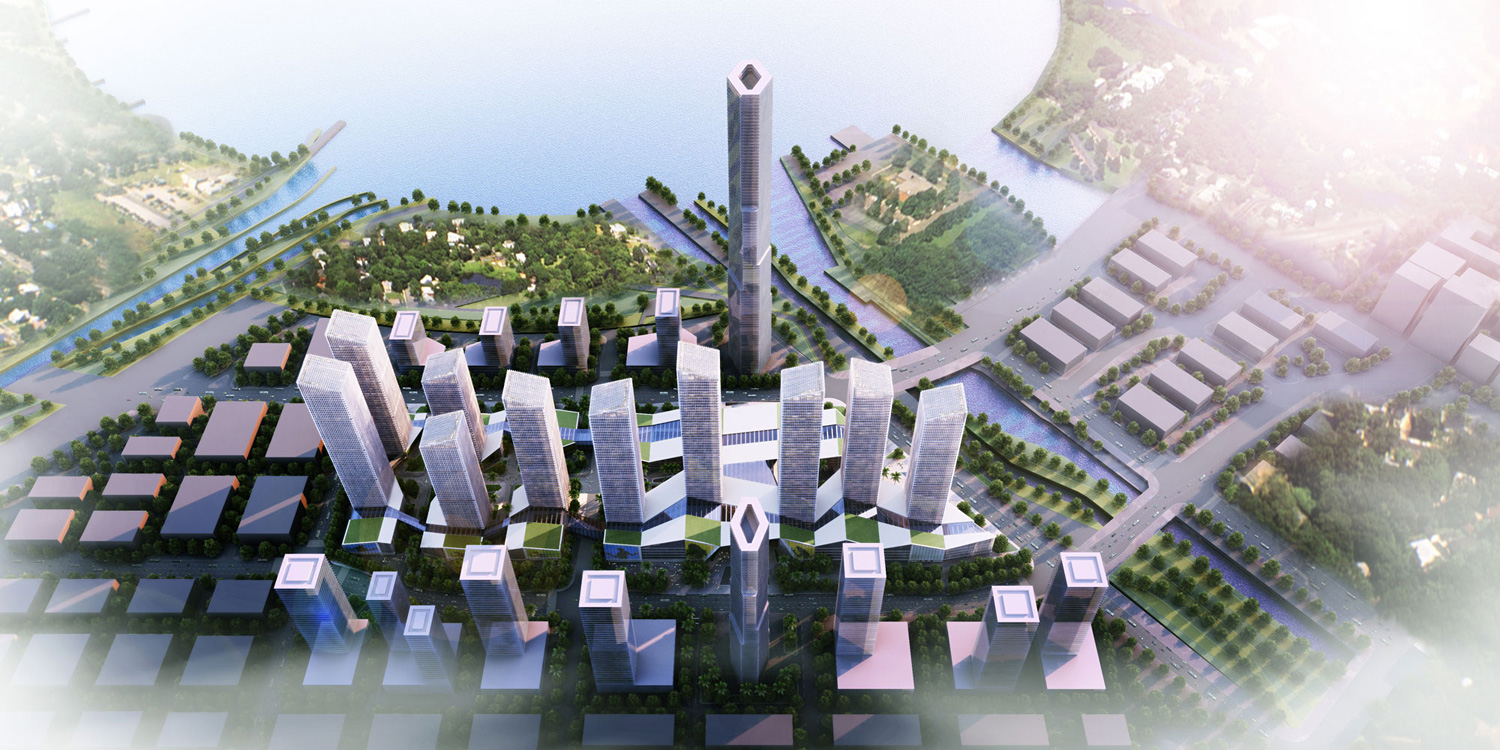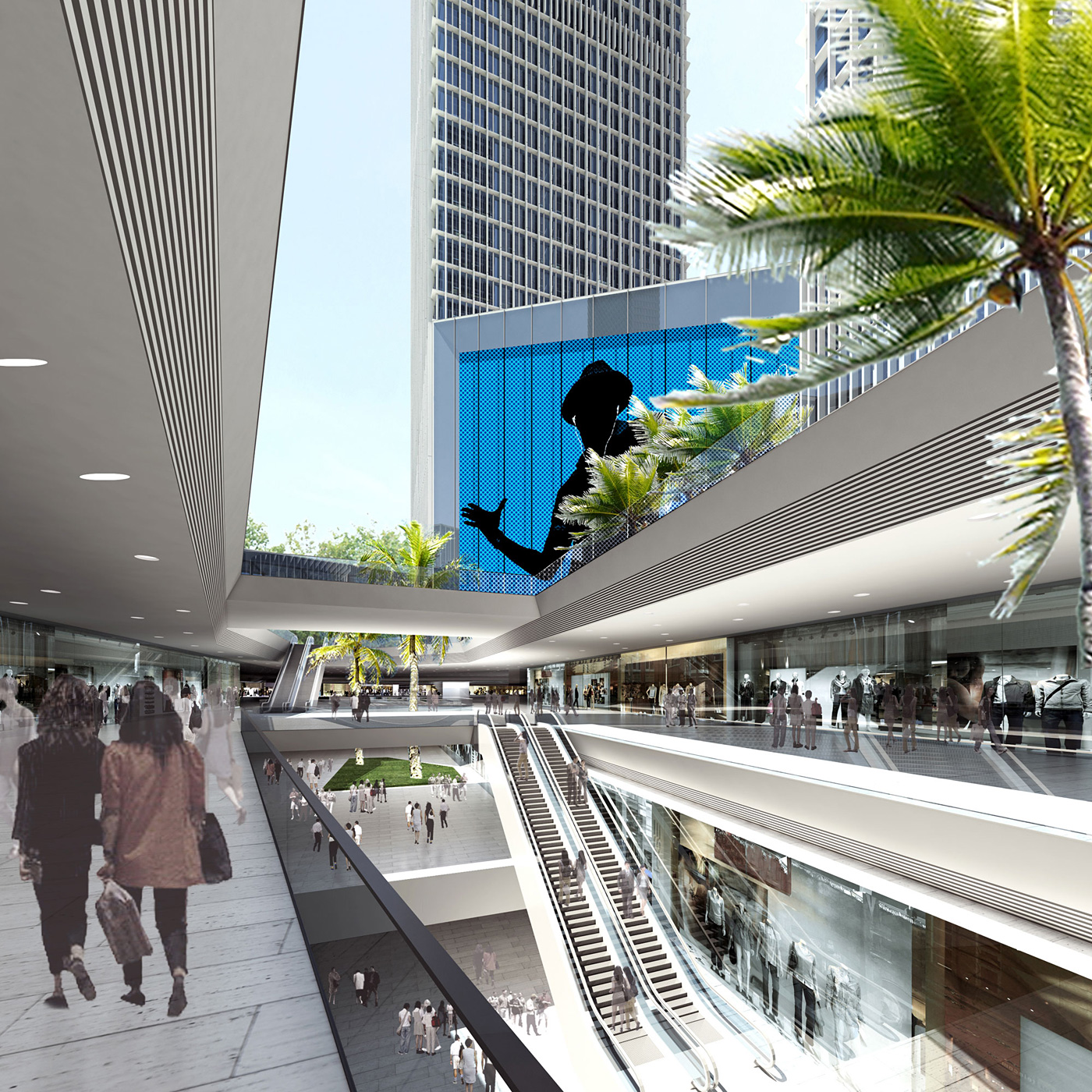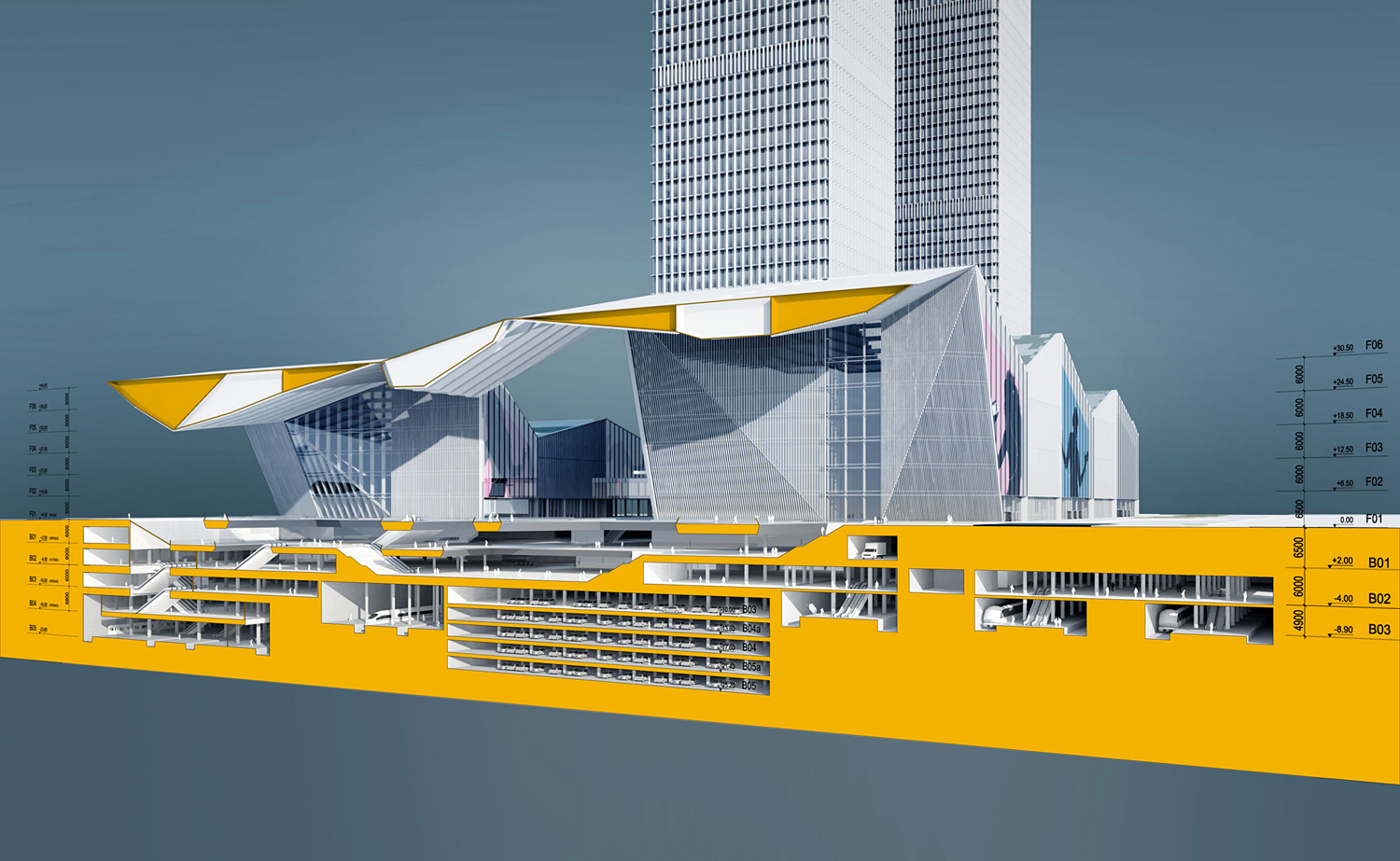
这是建筑事务所冯·格康,玛格及合伙人(von Gerkan, Marg, and Partners )赢得中国深圳城市发展计划的竞赛作品,项目面积总共45公顷,是中国区域经济计划的一部分。
“它包括一个拥有五地铁站点的交通枢纽,一个边境管制站和众多的商业区域。地上会有各种不同高度的公寓,商铺和写字楼,这使得这一区域形成一个多功能的城市小区。

新的”前海综合交通枢纽“,将是主要的南北交通轴和东西交通轴的交汇点,其发展将会带动城市空间多样性和建筑结构的多元化。 200到280米高的塔楼,和一栋450米高的标志性建筑 - 形成一个令人印象深刻的天际线,并给将会给深圳的沿海区域和深圳的中心带来一个明确无误区分“。

"While the traffic above ground will consist of bus and taxi transport, as well as pedestrian routes, the major function of the transport hub will be below ground – combining underground lines and local and regional train stations – linking Shenzhen with its neighbouring cities."

"The site is located in the centre of the new urban development area at Qianhai Bay to the east of Shenzhen. It is part of the new special economic area which is being planned by China in the Pearl River Delta. The intention is to create a new type of finance centre that is directly connected to Hong Kong and benefits from special financial and tax rights for trade in Chinese currency."

"In the longer term, the new special economic zone will be part of an incomparably large metropolis linking the already extremely dense agglomeration of Hong Kong/Shenzhen/Guangzhou to form one continuous conurbation."

项目信息: 国际比赛2013 - 一等奖
设计: Meinhard von Gerkan and Stephan Schütz with Nicolas Pomränke
项目管理: Jens Weiler, Martin Gänsicke
设计团队:Clemens Kampermann, George Liang, Johannes Erdmann, Boyan Kolchakov, Cheng Huang, Slava Savova, Amelie Kulassek, Christian Machnacki, Ji Xu, Wei Qin, Zhicong Chen, Jan Deml, Bin Zhou, Thilo Zehme, Niklas Veelken, Jing Xue
客户:深圳市地铁集团有限公司
|