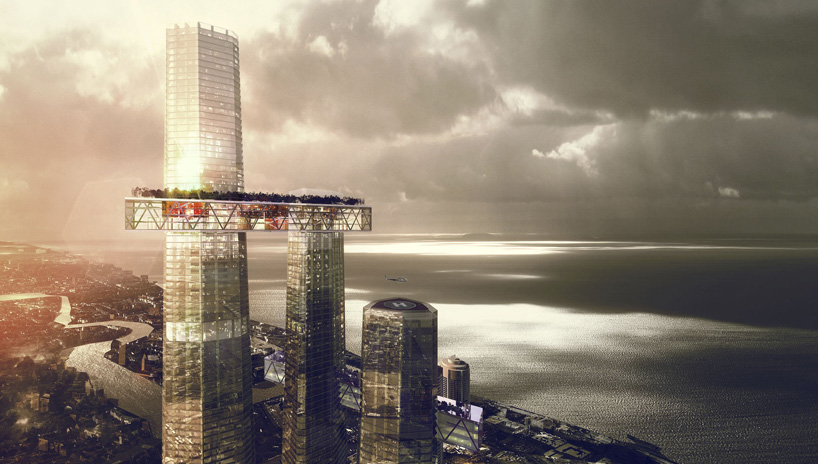
地点: 斯里兰卡,科伦坡 介绍: 图中三大塔状高楼是斯里兰卡首都科伦坡城市滨水区再生建设的一部分。位于
at the base of the towers, ‘transworks house’, a historic british colonial building is transformed into a commercial hub, becoming the entrance of the new development and redefining the street front. behind the existing red brick elevation, a luxury mall occupies the lower ten storeys of the complex. façades are covered with lush vegetation referencing the region’s ceylon tea fields.
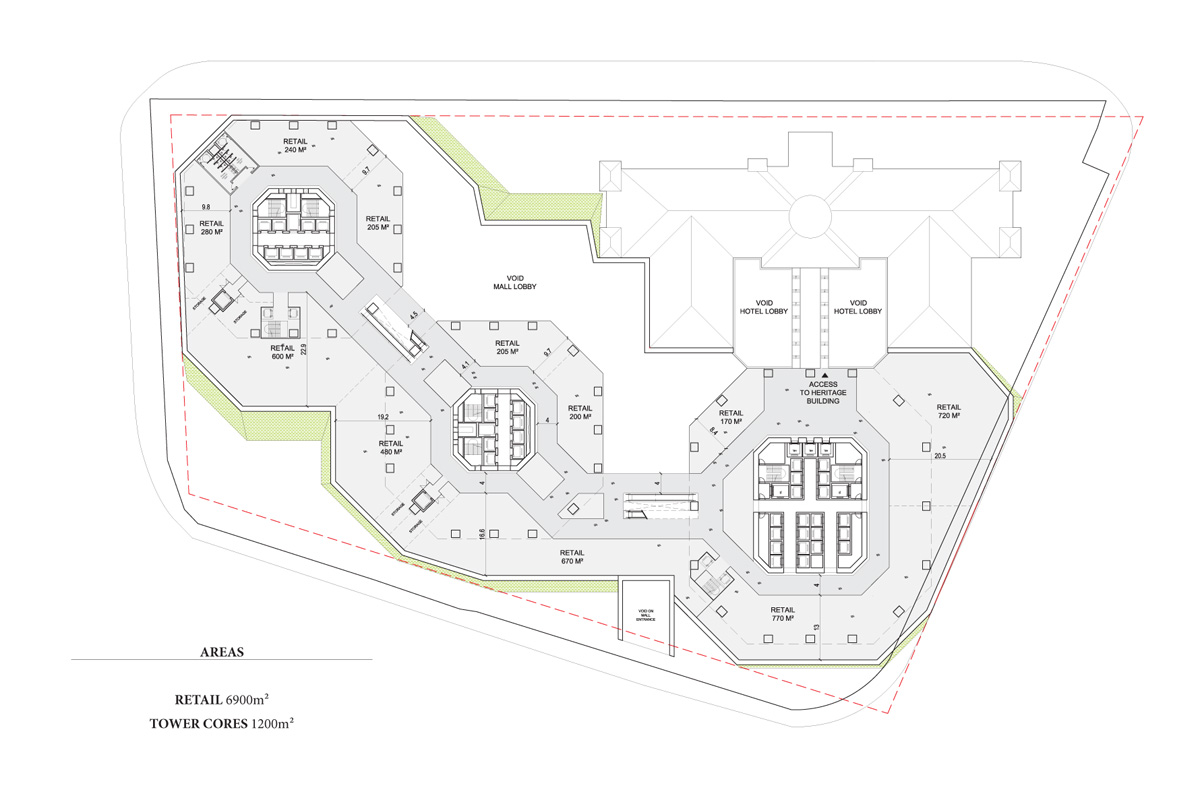 豪华的购物中心在地面上的平面图 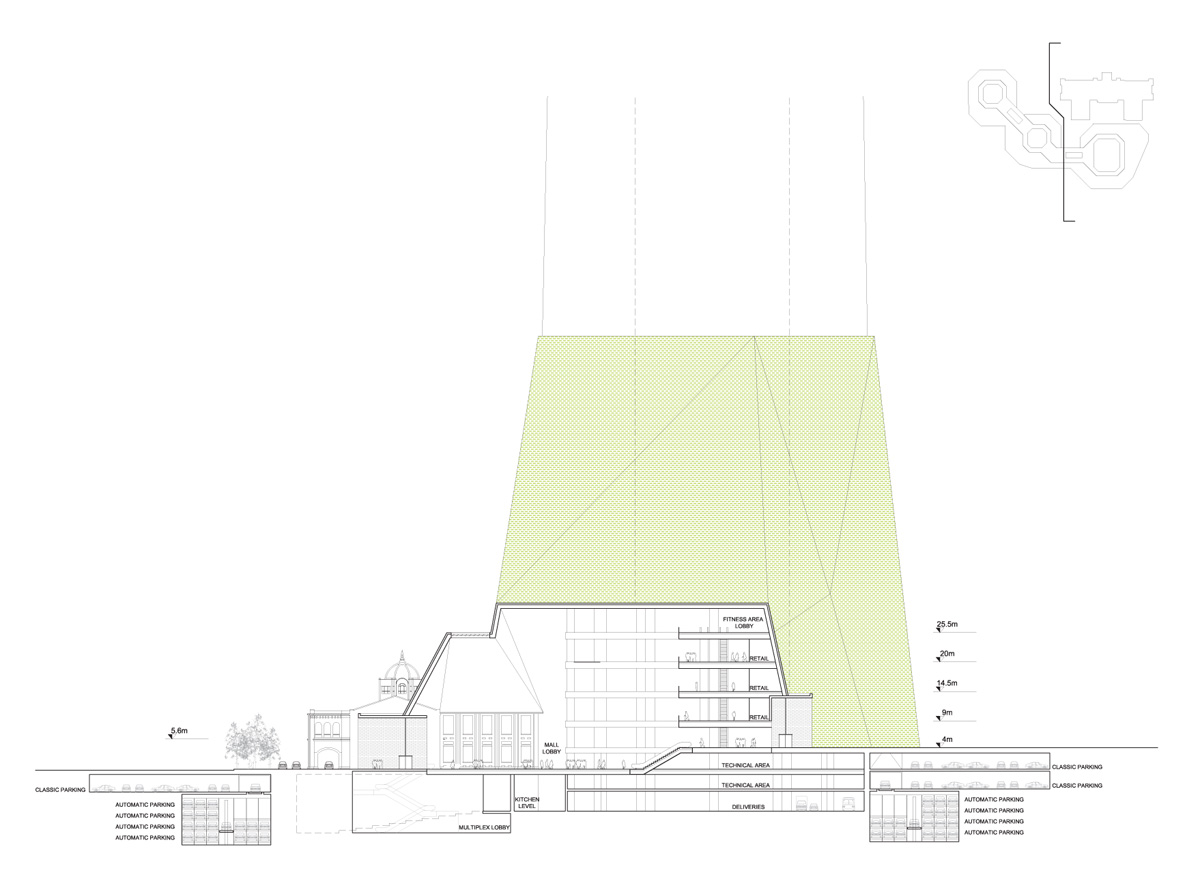 新商场的剖面图, with the existing structure shown to the left 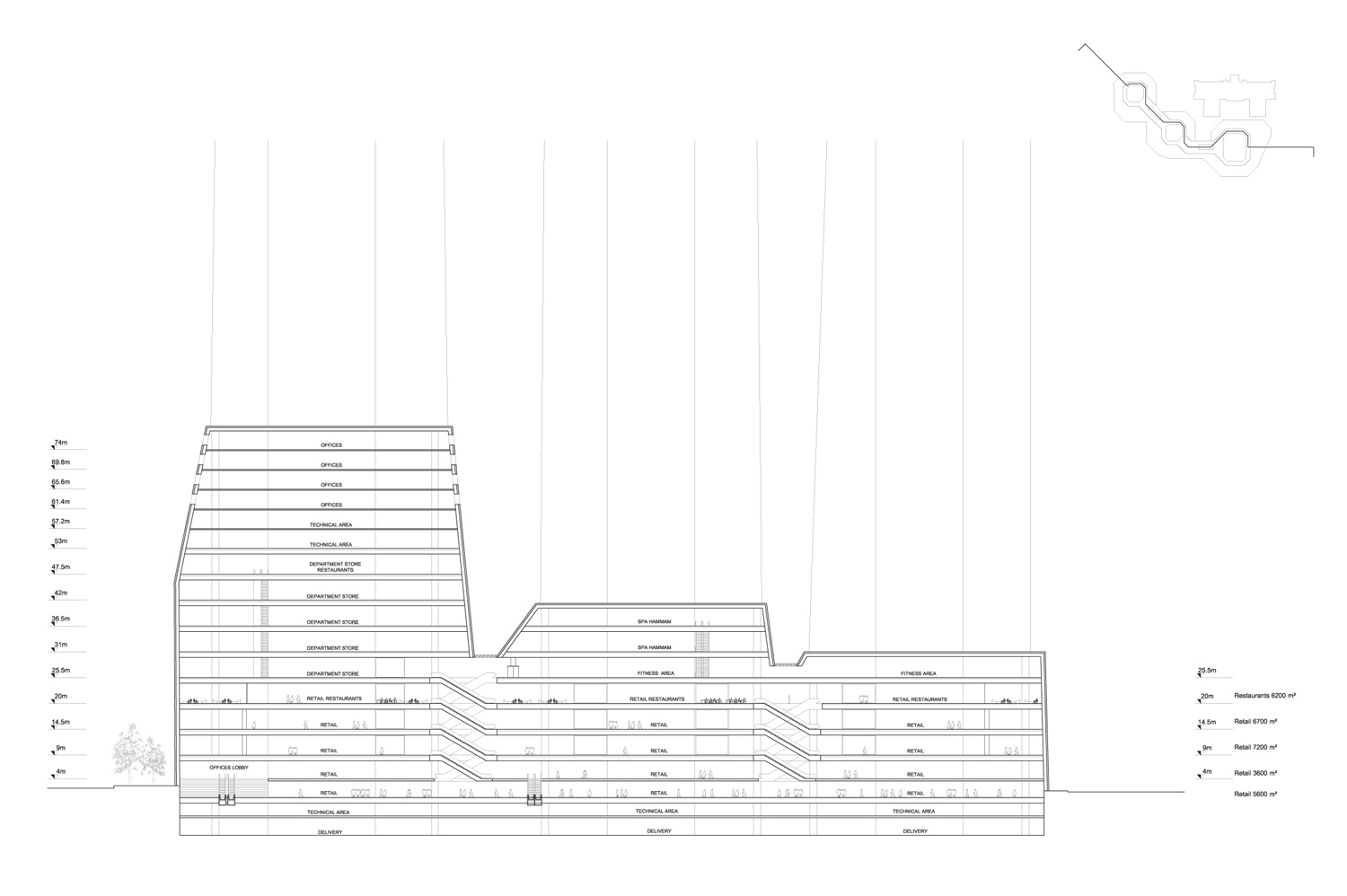 剖面显示上部商场和办公空间的规模 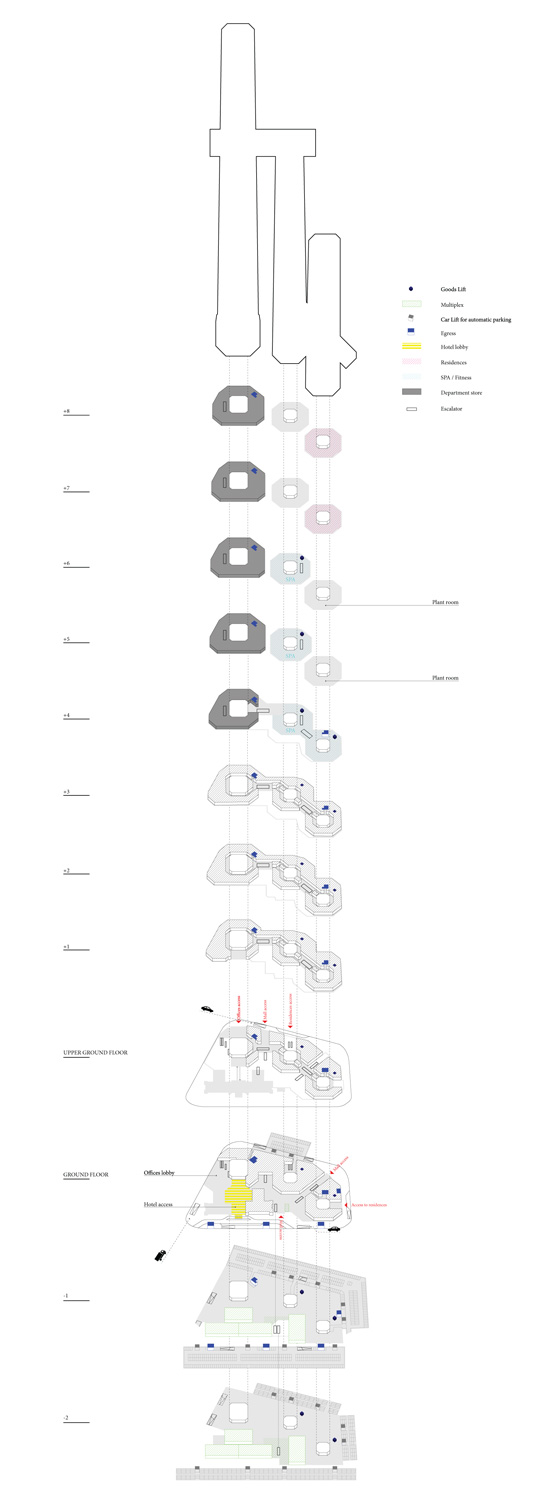 购物中心内部的空间组织 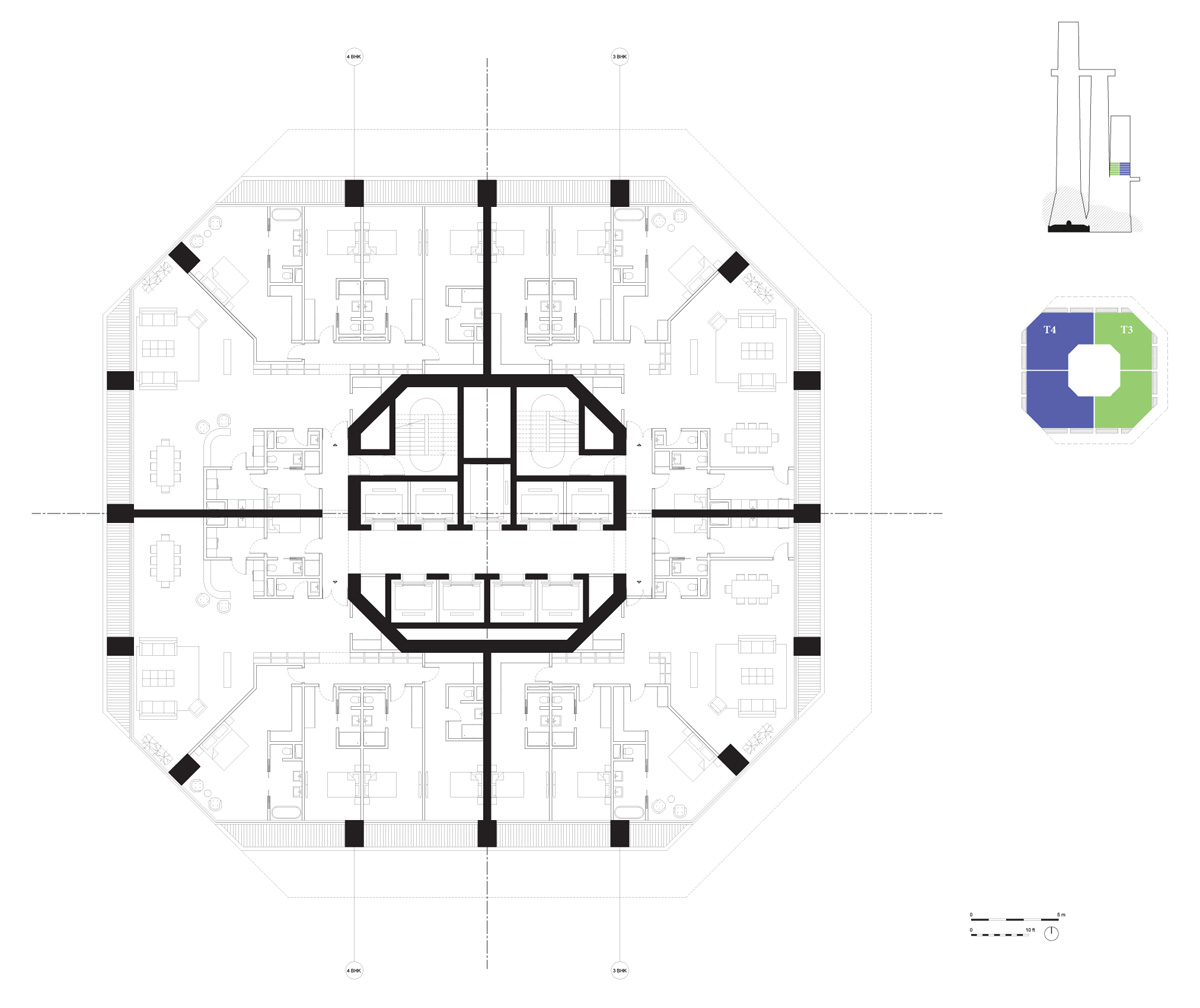 塔形住宅的平面图 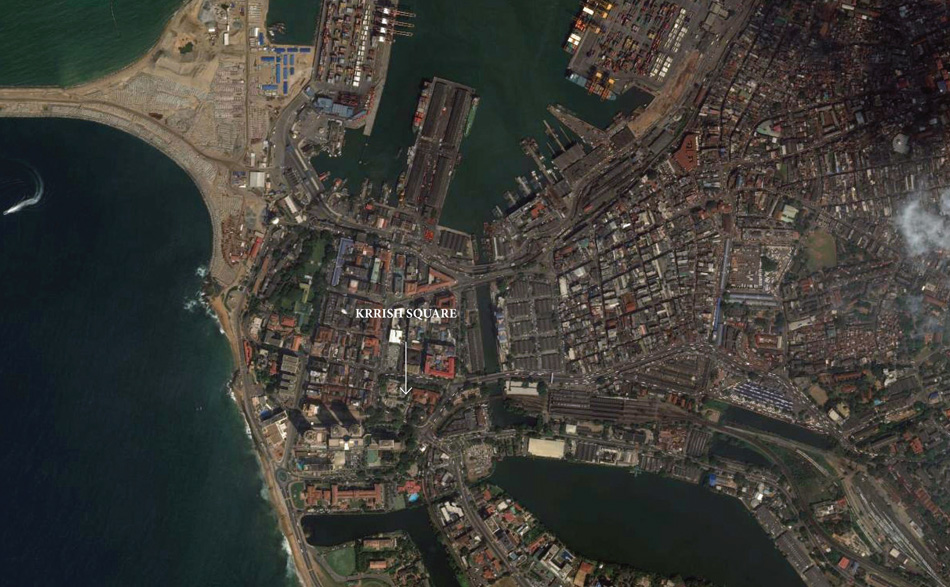 卫星地图显示的krrish广场所在的位置 |