title=ennead named leading innovation in FAR ROC competition
2013年10月
after being shortlisted for the FAR ROC (for a resilient rockaway) international design competition, new york-based firm ennead‘s proposal was named runner up and leading innovation in resilient waterfront development. the design known as F.R.E.D. (fostering resilient ecological development) reconfigures familiar urban constructions and interweaves them within the ecological structures along an unpredictable shoreline. the arrangement reflects resiliency, with built-in flexibility such as elevated walkways to accommodate daily activities regardless of the weather and sea level. a central pier can support economic growth and foster a sense of community, while housing clusters lead to efficient use of resources, promoting several kinds of sustainability over the course of generations. for more info on the award-winning project, see designboom’s coverage of the original entry here.
a new kind of street keeps the community connected.
jury member steve bluestone of averne east development ll /the bluestone organization, reflects on the project: ‘the decision was finally made at the eleventh hour and it was not an easy one by any means. the ennead team’s submission struck so many of us in the room as a great opportunity not to be missed. it was a big idea and I would still like to see the proposal get built – it should be built. and while this beachfront turned out not to be the right fit, I do not doubt that there are many other beachfront communities that will embrace this plan.’
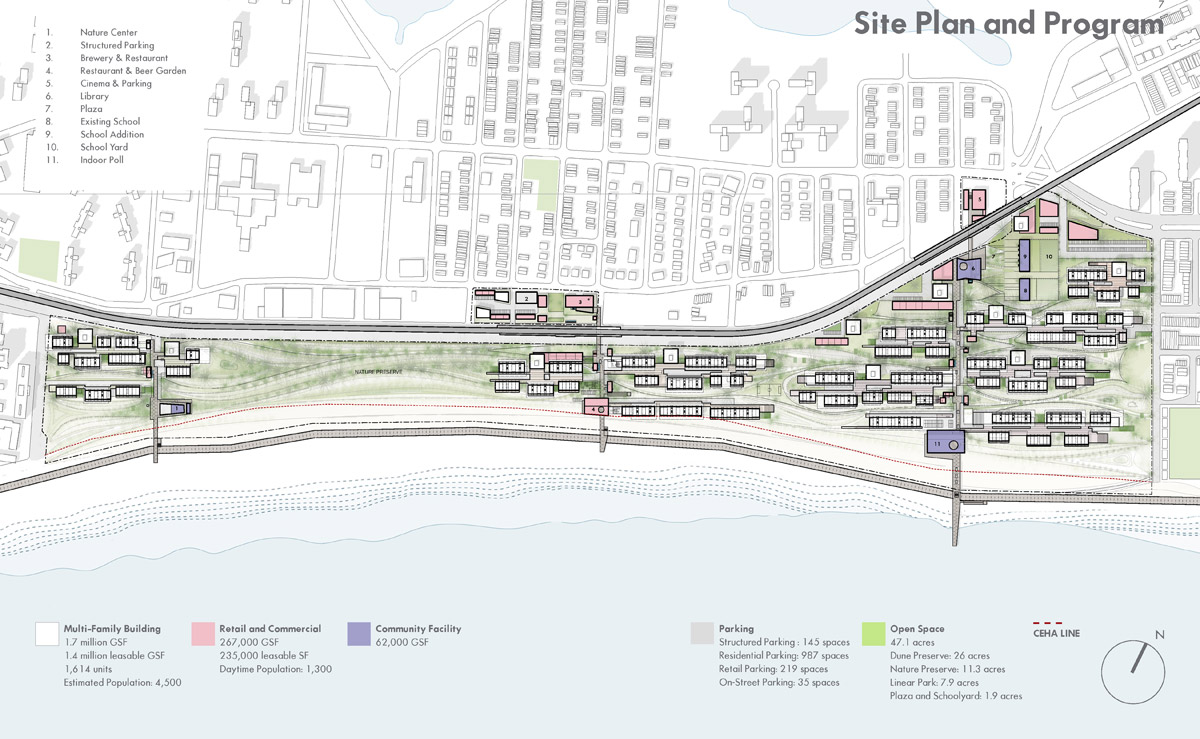 site plan: the native dune ecology extends across the site. three pedestrian piers connect elevated subway to boardwalk and sponsor dense clusters of housing image © ennead architects/ennead lab  section: a new relationship between streets, transit, housing, and parks allows the community to live and grow within a shifting and unpredictable landscape image © ennead architects/ennead lab 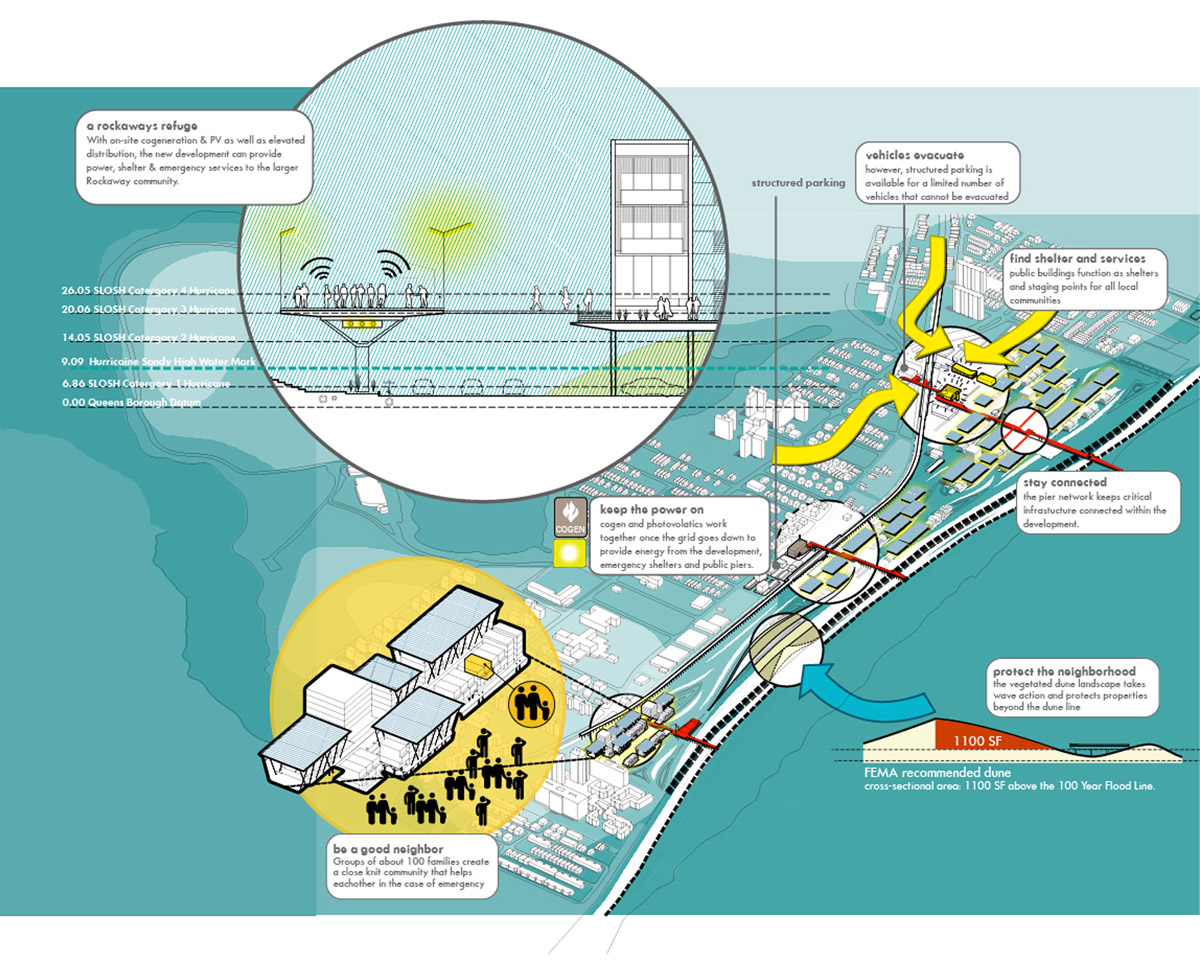 resilience and sustainability are not additive measures, but are integral to the fundamental urban planning. each component of the design functions for the everyday benefit of the community but also contains within it the foundations of resilience image © ennead architects/ennead lab 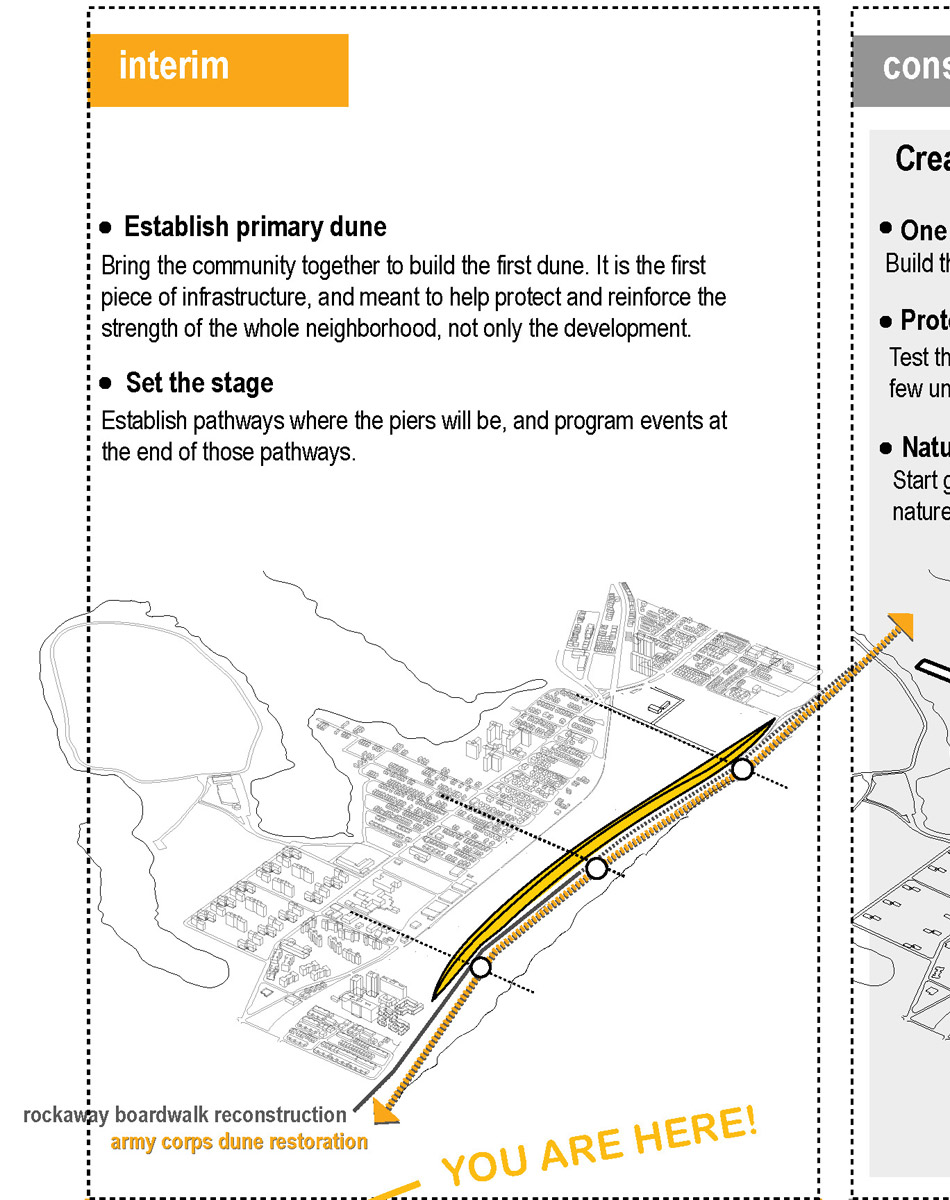 interim image © ennead architects/ennead lab 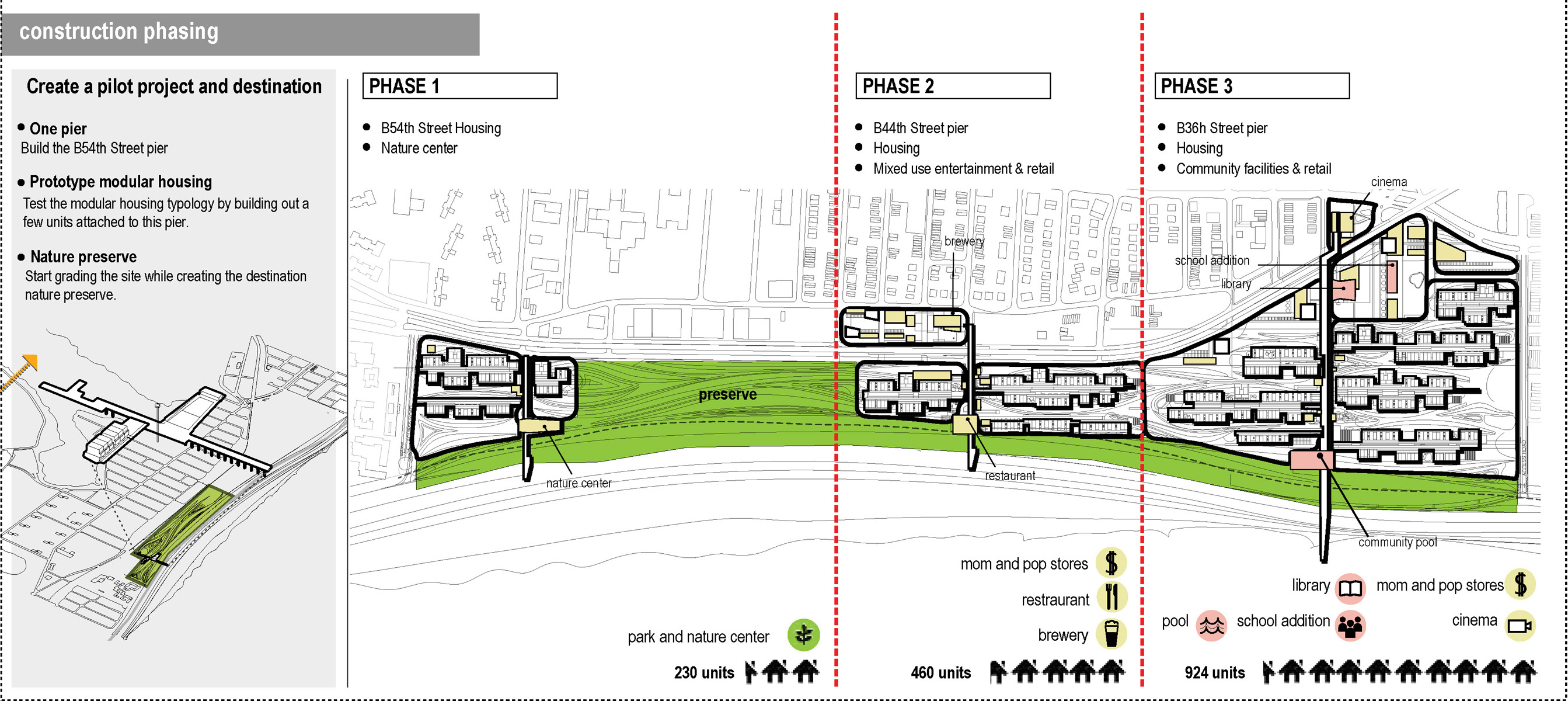 construction image © ennead architects/ennead lab  growth image © ennead architects/ennead lab 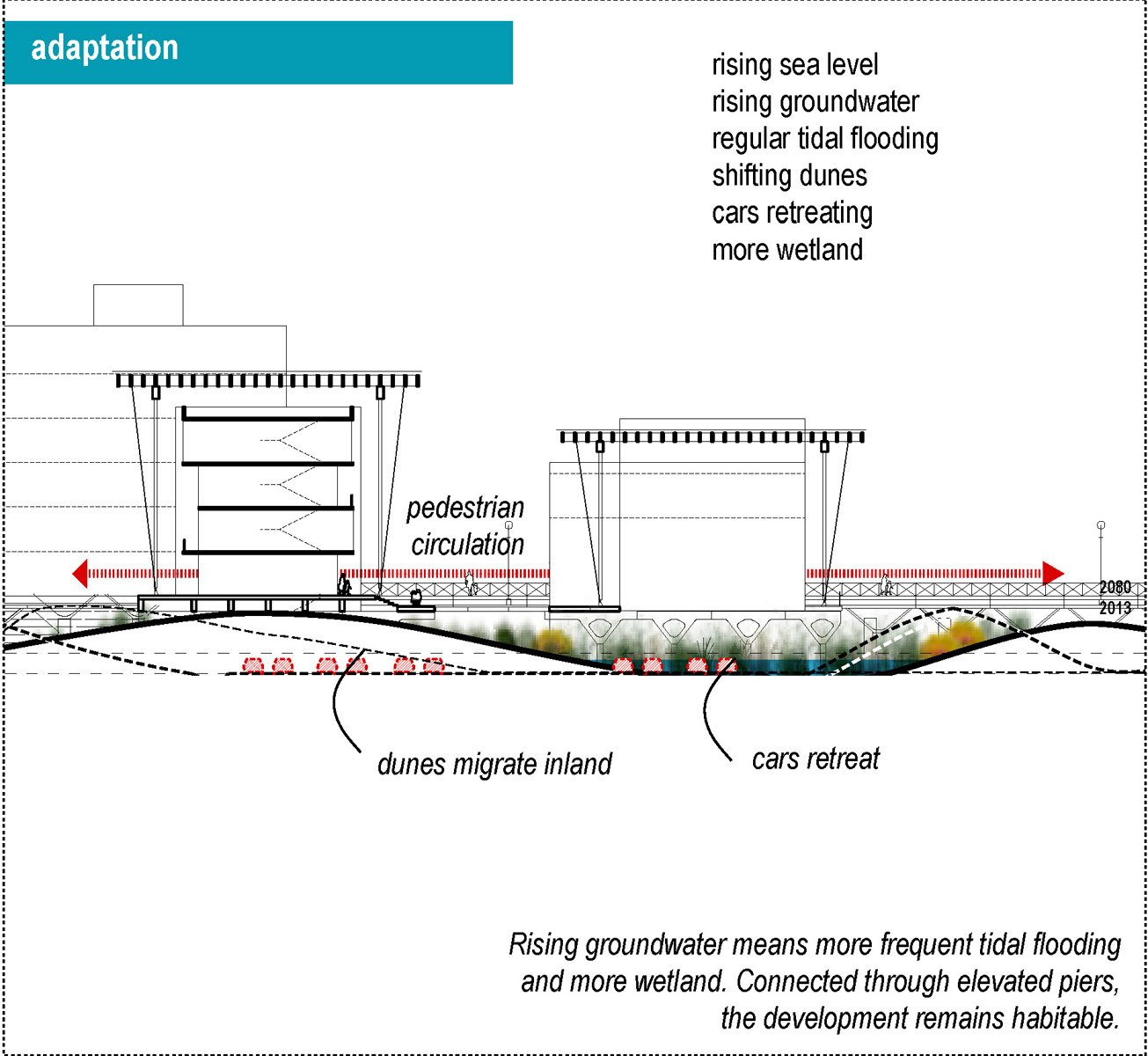 adaptation image © ennead architects/ennead lab  resilience is not only about physical structures, but also about social and economic sustainability over generations image © ennead architects/ennead lab 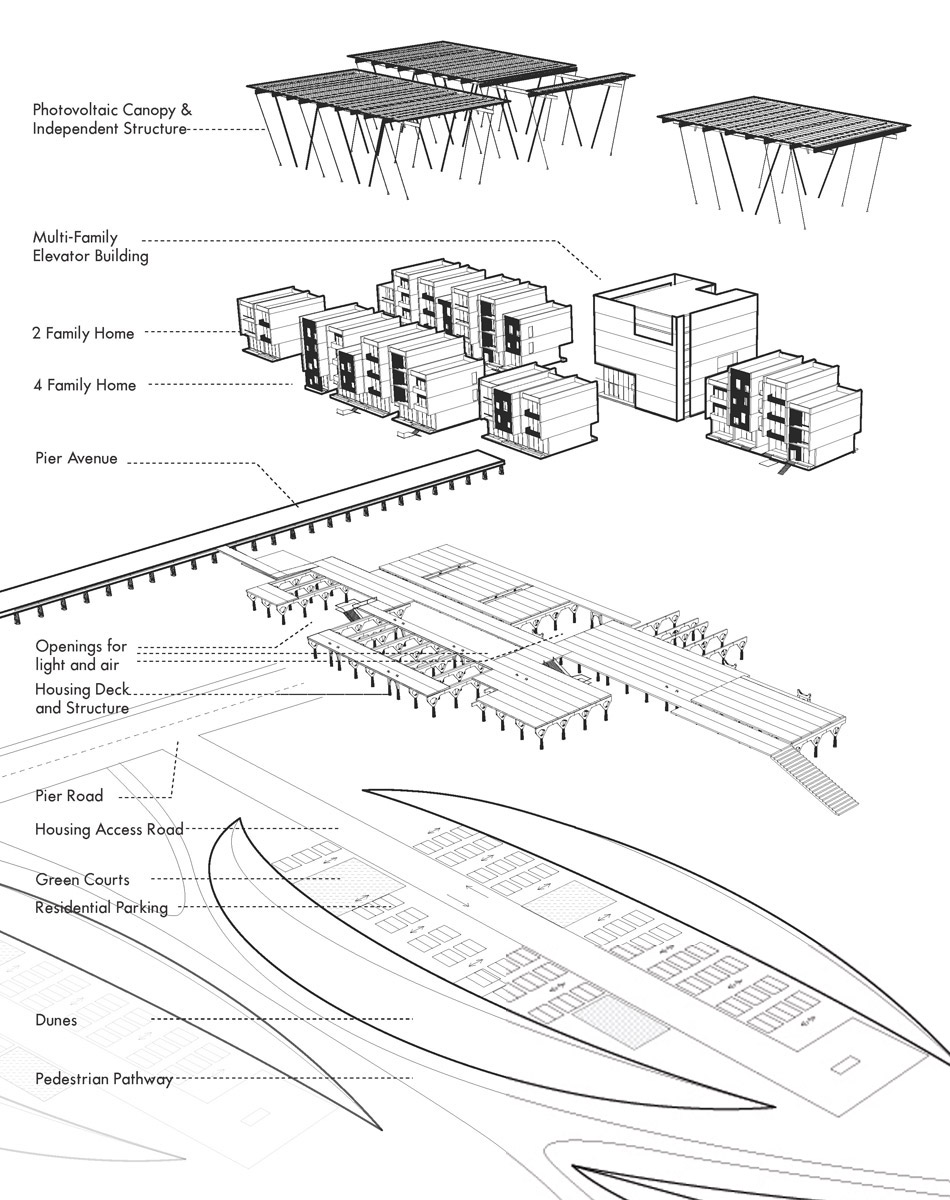 the proposal is based on a kit of parts, the components of which are each characteristic of beach communities: dunes, piers, and elevated housing. the flexibility of the system makes it applicable to many sites and environments along the coast image © ennead architects/ennead lab 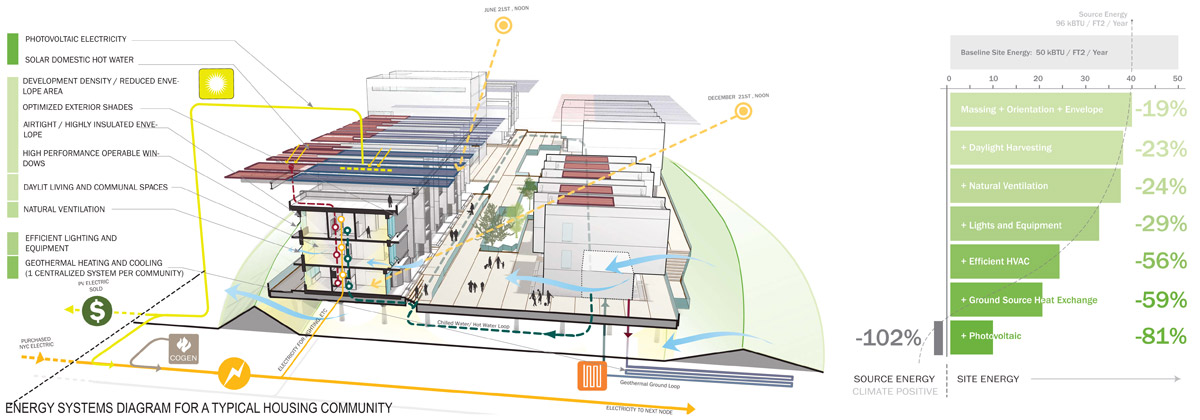 by limiting exterior exposure, optimizing shading, and designing for natural ventilation, energy use is reduced by 5%, making it feasible to serve critical loads with on-site sources in the event of a utility failure. collecting the housing into multi-family clusters makes for efficient use of ground-resource heating and cooling and photovoltaics, with the goal of net-zero energy use over the course of the year image © atelier ten
项目信息:
F.R.E.D. (“Fostering Resilient Ecological Development) team credits:
注: 以上英文及图片来自designboom,中文为e周编译,如有纰漏望批评指正 另外,欢迎各位向e周投稿,投稿联系 qq:654428156 |
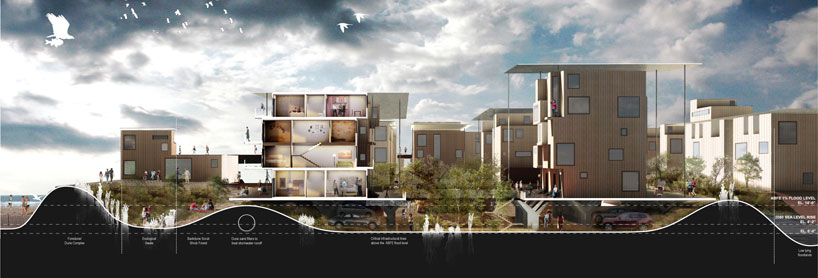
ennead architects’ ‘FAR ROC’ proposal makes final four
all images courtesy of ennead architects
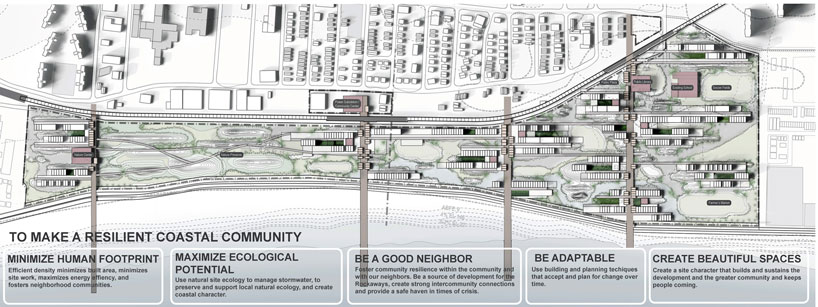
ennead architects’ ‘FAR ROC’ proposal makes final four
all images courtesy of ennead architects

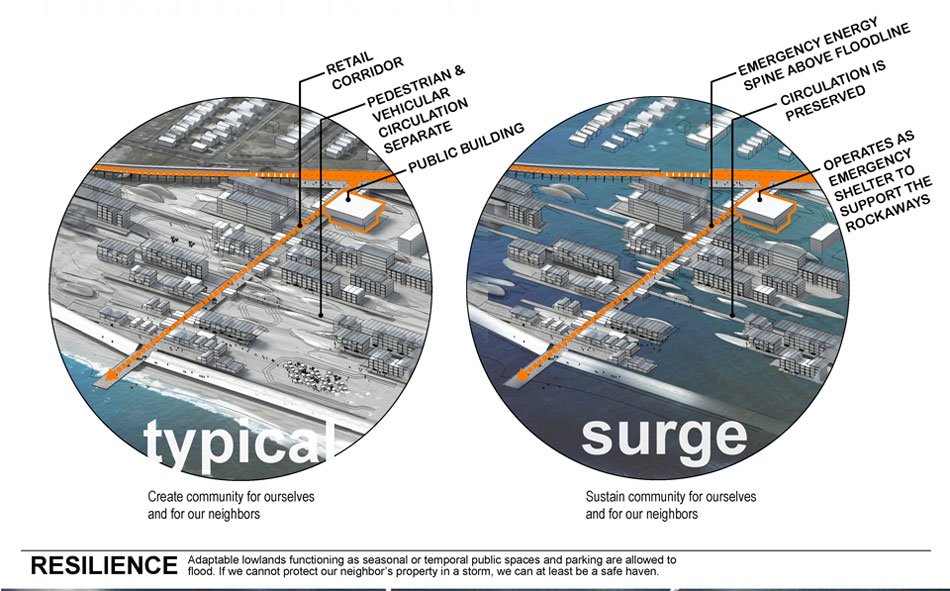

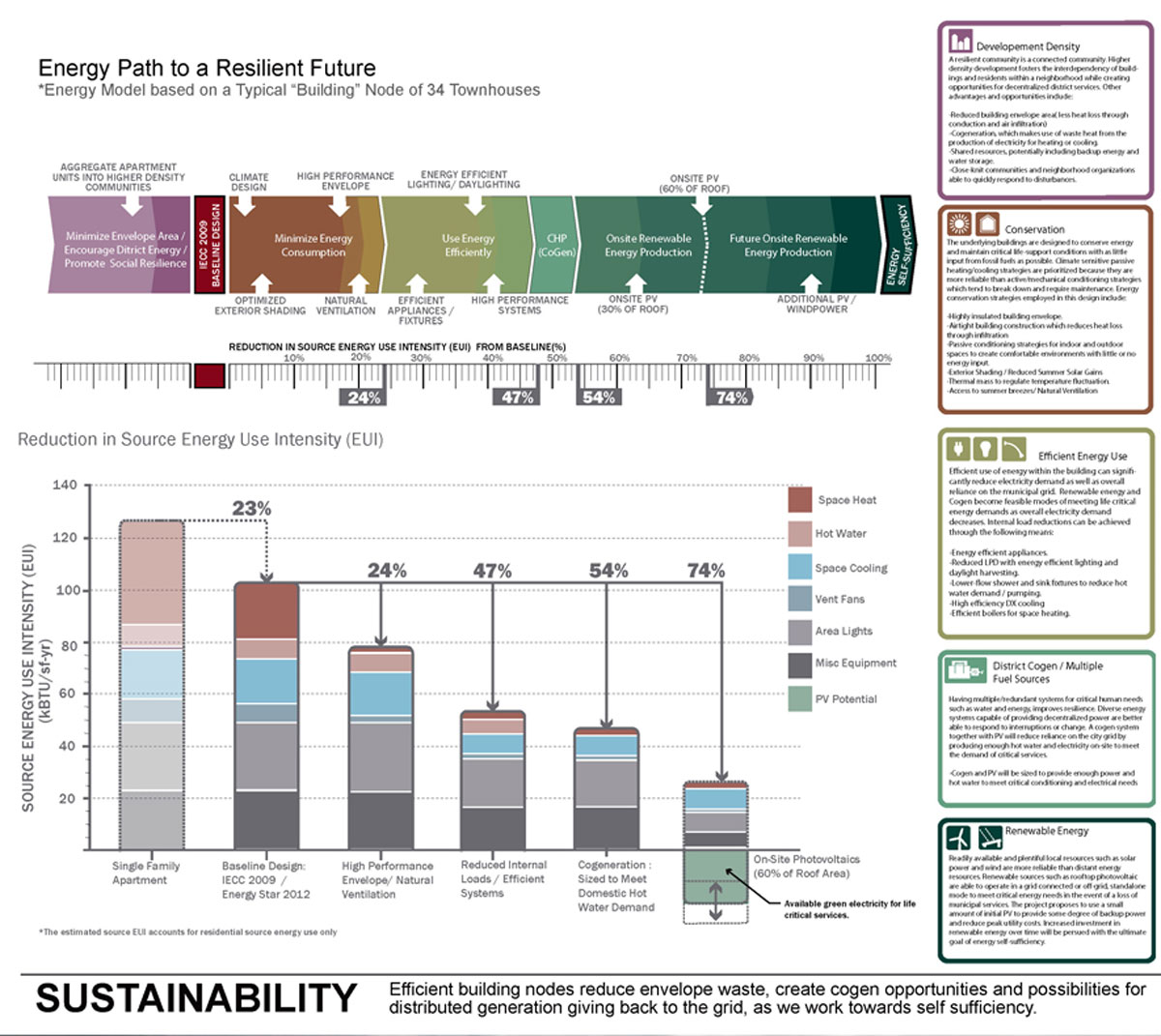
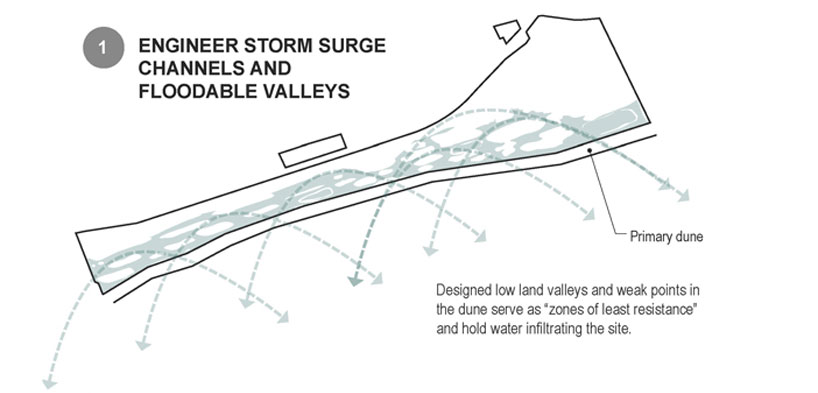
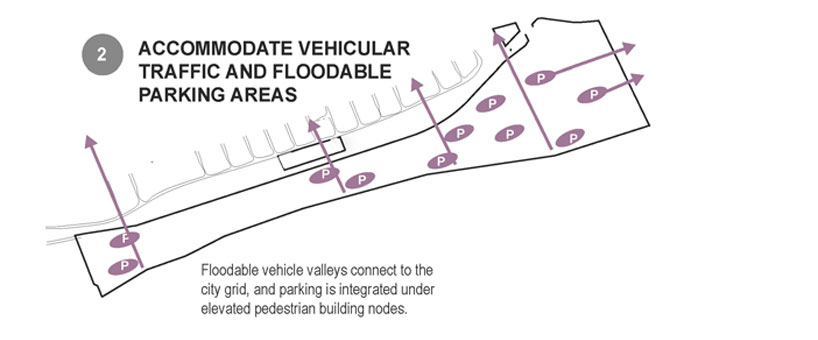
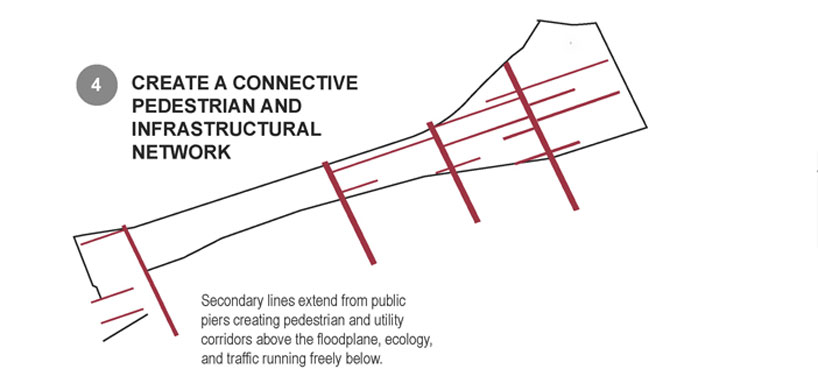
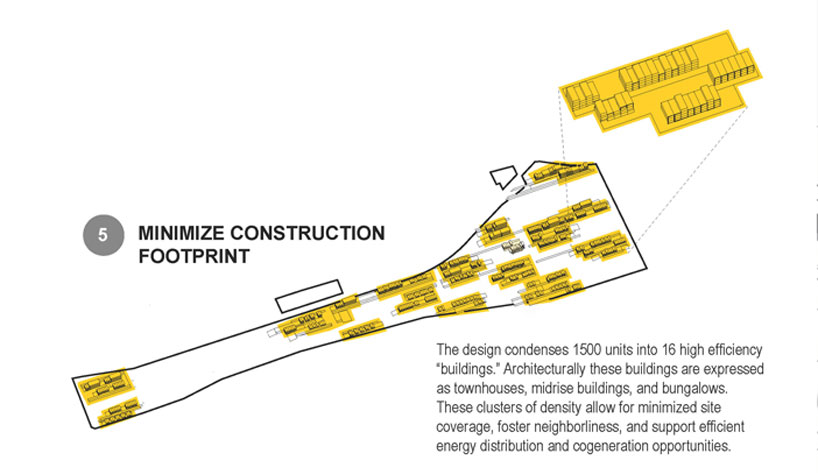
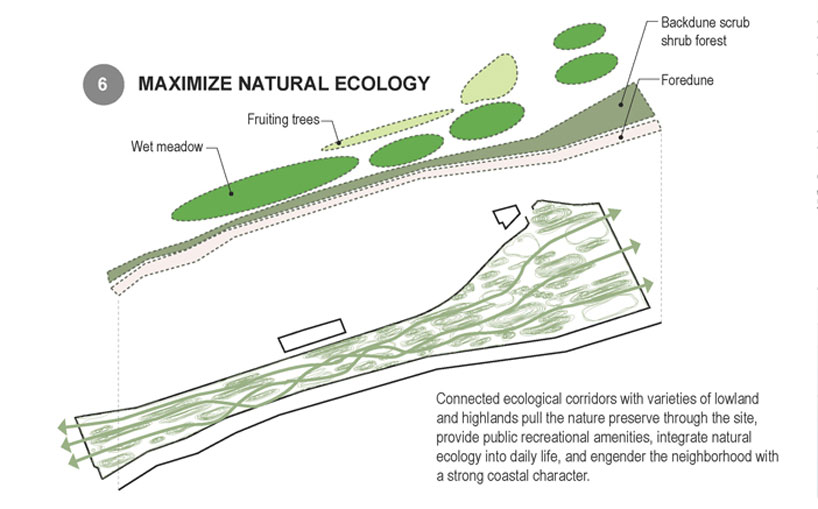
项目信息:
竞赛题目: for a resilient rockway
设计团队: andrew burdick, christina cardiullo, billy erhard, dalia hamati, stefan knust, eliza montgomery, richard olcott, nikita payusov, adam sheraden, david tepper, justin wadge
向下翻页是Ennead architects在此竞赛中的最终结果
##########NextPage[title=ennead named leading innovation in FAR ROC competition]##########
2013年10月
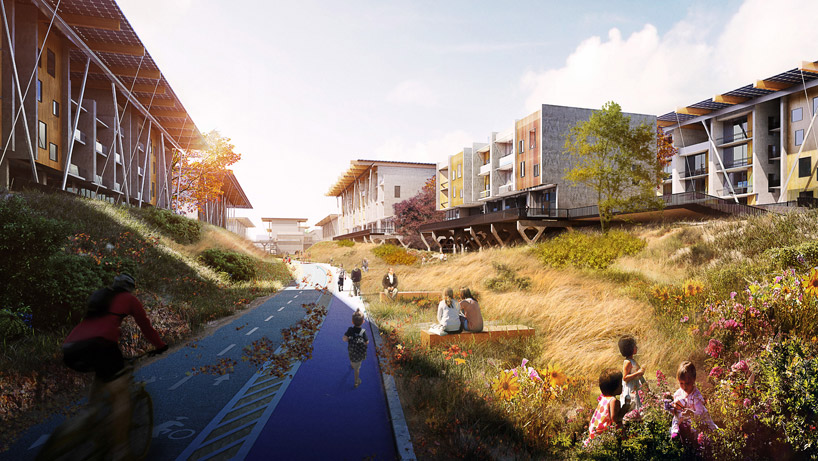
after being shortlisted for the FAR ROC (for a resilient rockaway) international design competition, new york-based firm ennead‘s proposal was named runner up and leading innovation in resilient waterfront development. the design known as F.R.E.D. (fostering resilient ecological development) reconfigures familiar urban constructions and interweaves them within the ecological structures along an unpredictable shoreline. the arrangement reflects resiliency, with built-in flexibility such as elevated walkways to accommodate daily activities regardless of the weather and sea level. a central pier can support economic growth and foster a sense of community, while housing clusters lead to efficient use of resources, promoting several kinds of sustainability over the course of generations. for more info on the award-winning project, see designboom’s coverage of the original entry here.
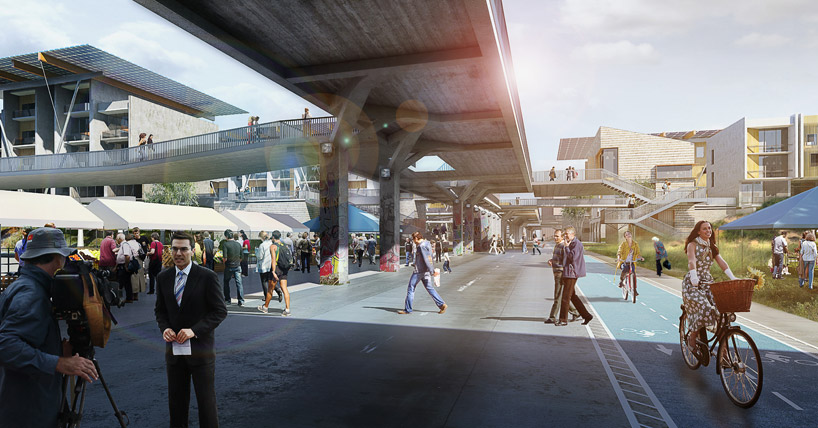
ennead envisions a place where tidal flooding may become a regular event and housing is elevated,
a new kind of street keeps the community connected.
image © ennead architects/ennead lab
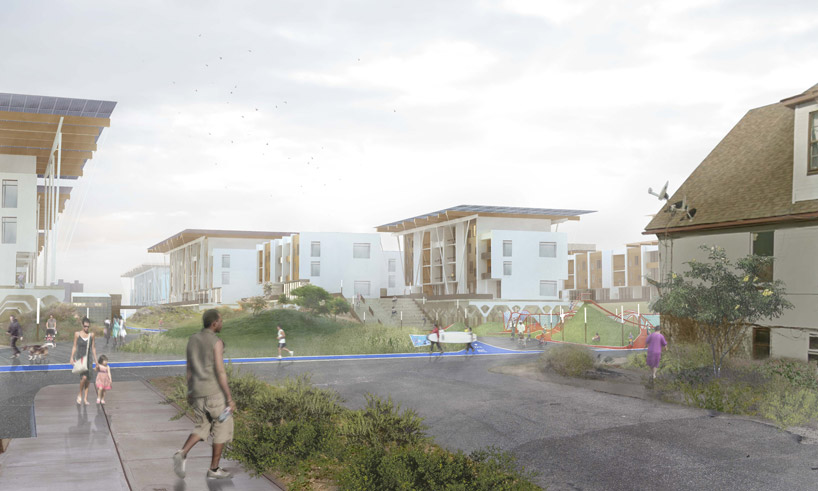
community is built at several levels
image © ennead architects/ennead lab
jury member steve bluestone of averne east development ll /the bluestone organization, reflects on the project: ‘the decision was finally made at the eleventh hour and it was not an easy one by any means. the ennead team’s submission struck so many of us in the room as a great opportunity not to be missed. it was a big idea and I would still like to see the proposal get built – it should be built. and while this beachfront turned out not to be the right fit, I do not doubt that there are many other beachfront communities that will embrace this plan.’
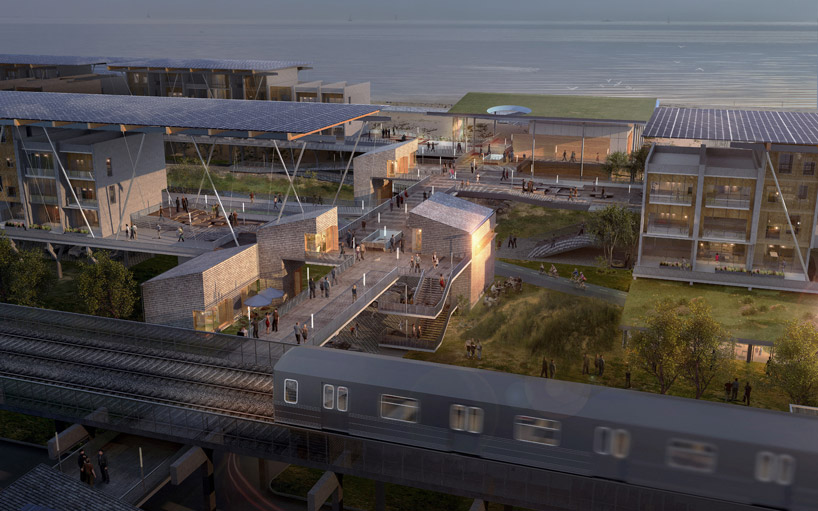
a new kind of street
image © ennead architects/ennead lab
resilient infrastructure can also enhance community and foster economic activity. the central pier, connecting elevated subway to boardwalk, is a year-round retail and entertainment center for the peninsula and a major summertime destination for the city. the strategy is to increase the density and intensity of both the ecological and urban characteristics of the site, maximizing the potential benefit of each.
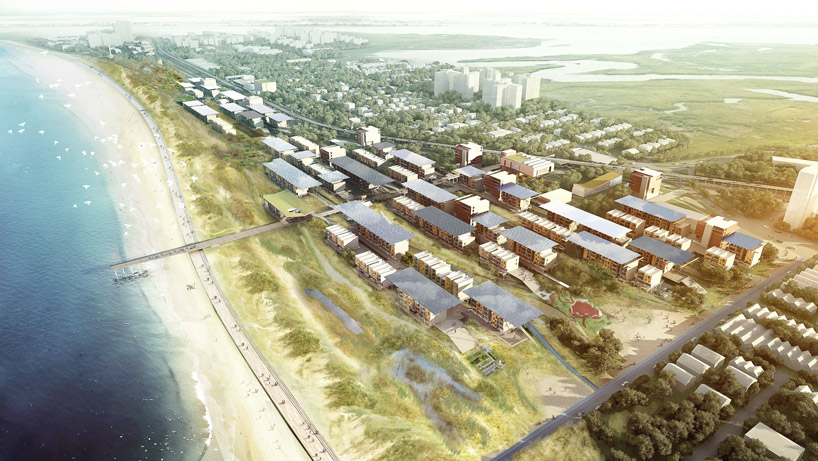
aerial view
image © ennead architects/ennead lab
![]()










项目信息:
F.R.E.D. (“Fostering Resilient Ecological Development)
ennead architects/ennead lab
FAR ROC competition 2013
team credits:
design: ennead architects/ennead lab: jorge arias; andrew burdick AIA, LEED AP; christina ciardullo LEED AP BD+C; aleks dawson; erkan emre AIA, NCARB; billy erhardt; dalia hamati LEED GA; joerg kiesow; stefan knust AIA, LEED AP, CPHC; eliza p. montgomery; richard olcott FAIA, FAAR; nikita payusov; adam sheraden AIA; susan strauss; na sun; david tepper AIA; justin wadge
consultant team:
ecology biohabitats: terry doss; michael spina
sustainability: atelier 10: michael eposito; shreshth nagpal LEED AP BD+C, ASHRAE BEMP, HBDP; ben sheppard LEEP AP BD+C; paul stoller LEED AP BD+C
civil langan engineering & environmental services: chris Vitolano PE; jennifer folinusz
landscape hargreaves associates: mary margaret jones FASLA, FAAR; gavin mcmillan; ken haines; mary lydecker LEED AP BD+C; anchalee phaosawasdi
structural LERA: eddy roberts PE; dan sesil PE
retail: HR&A advisors: kate collignon; kate coburn
注:
以上英文及图片来自designboom,中文为e周编译,如有纰漏望批评指正
另外,欢迎各位向e周投稿,投稿联系 qq:654428156