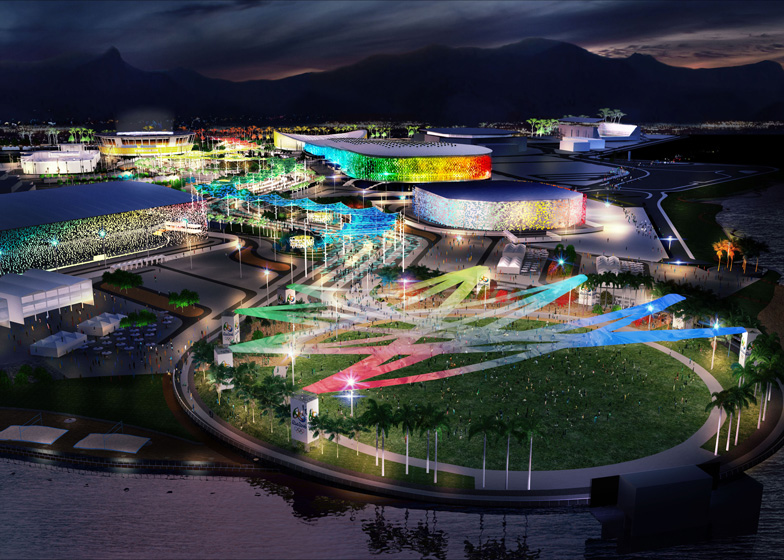 建筑设计:AECOM 项目地址:巴西 里约热内卢 AECOM设计的2016年里约热内卢奥林匹克公园方案,是一个泻湖半岛,包括15个体育场馆,以及星罗棋布和曲折的网络路径。该项目的主规划师AECOM通过一组新的视觉效果,详细的介绍了这个项目。 The setting for the 2016 Olympic Games in Rio will be a lagoon-side peninsula with 15 sports venues dotted along a network of snaking pathways, as detailed in this new set of visuals by masterplanners AECOM (+ slideshow). 
Located on a flat triangular site in the city's Barra da Tijuca district, the main Olympic park will centre itself around a trio of existing stadiums leftover from the 2007 Pan-American Games, which were constructed over a Formula One racetrack from the 1970s.  AECOM计划将半岛设计成一个热带景观,并且这个热带景观可以反映巴西海滨的山脉和峡谷,在设计中,还包括许多平缓的山丘和弯曲的路径。场馆将会排列在黑白条纹的中轴线两边,从公园的入口到海滨,蜿蜒如一条河。 AECOM plans to transform the peninsula into a tropical landscape that reflects the mountains and valleys of the Brazilian coastline, including gently sloping hills and curving pathways. Venues will be lined up on either side of a black-and-white striped central axis, winding like a river from the site entrance to the waterfront.  七个新的场馆将会在这个地址上建立起来,伦敦工作室AndArchitects与里约热内卢办公室Lopes, Santos以及Ferreira Gomes 联合设计了手球竞技场,这个场馆在比赛后将会被拆除,改造成四个新的学校。 Seven new stadiums will be constructed on the site. London studioAndArchitects is collaborating with Rio office Lopes, Santos & Ferreira Gomes on the handball arena, which will be dismantled after the games and used to build four new schools.  而汇丰体育场将用于举办体操运动。一个海滨草坪将允许12000名观众在大屏幕上观看赛事,AECOM设计的广播中心可以容纳接近20000名国际记者。 A waterfront lawn will allow up to 12,000 spectators to watch the action on big screens and an AECOM-designed broadcast centre will accommodate around 20,000 international journalists.  英国公司3DReid与里约热内卢工作室的BLAC建筑师联合起来更新了现有的赛车场,同时Maria Lenk水上运动中心,将设计成游泳和跳水项目的场地。 UK firm 3DReid is teaming up with Rio studio BLAC Architects to renovate the existing Velodrome, while the Maria Lenk Aquatic Centre will be reused for swimming and diving events, and the HSBC Stadium will host gymnastics.  AECOM在2011年赢得了设计2016年里约热内卢奥林匹克公园的竞赛,作为设计的一部分,还有伦敦的建筑事务所Wilkinson Eyre Architects和里约热内卢工作室DG Architecture。 AECOM won the bid to masterplan the site in 2011 as part of a team that includes London-based Wilkinson Eyre Architects and Rio studio DG Architecture. |