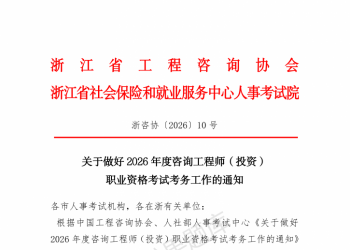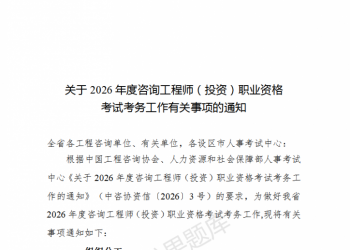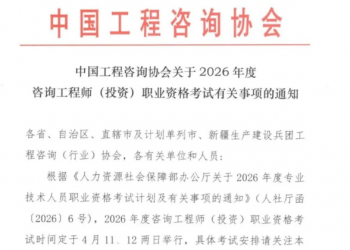马上注册,结交更多好友,享用更多功能,让你轻松玩转社区。
您需要 登录 才可以下载或查看,没有账号?立即注册
×
本文已经简要翻译,前往查看中文版:http://ieday.cn/article-2208-1.html
ecanoo to develop garden of the 21st century in poland
all images courtesy of mecanoo architecten

mecanoo architecten, alongside michael van gessel, delva landscape architects and jojko+nawrocki architekci, has been chosen to complete a new public garden and pavilion in poland, part of a park in the grounds of warsaw’s royal łazienki museum. the ‘garden of the 21st century’ will bring a renewed sense of culture and vibrancy to the area, showcasing a variety of different exhibitions and hosting educational activities and workshops.

the project will bring a renewed sense of culture and vibrancy to the area
the pavilion appears to emerge from the walkways which surround it, integrating the structure within its environment. entry to the underground pavilion is provided through two openings in the structure’s façade, while another access point is embedded within the newly sculpted landscape. a central hall connects two larger exhibition rooms, with two ancillary volumes providing additional gallery space. a spiral staircase links the two levels of the interior. large round skylights draw carefully controlled levels of light into the interior, establishing a relationship with the garden and walkway above.

an elegantly crafted spiral staircase links the two levels of the interior
the judging panel praised the design for its environmental considerations which include a natural green roof for insulation. LED lighting, 500% more energy efficient than conventional solutions, is used throughout, while local materials are used exclusively in cladding and finishing the structure, minimizing the project’s carbon footprint.

the proposal occupies a compact plot of land

1,800 square meters of gallery space will be provided

sustainability overview

diagram indicating how environmental considerations have been integrated within the design
| 
 浙江 | 关于做好2026年咨询工程师(投资)0 人气#咨询工程师(投资)
浙江 | 关于做好2026年咨询工程师(投资)0 人气#咨询工程师(投资) 江苏 | 关于2026年度咨询工程师(投资)职0 人气#咨询工程师(投资)
江苏 | 关于2026年度咨询工程师(投资)职0 人气#咨询工程师(投资) 四川省国土整治中心关于2026年公开招聘编外0 人气#公务员事业单位岗位
四川省国土整治中心关于2026年公开招聘编外0 人气#公务员事业单位岗位 大纲调整|中国工程咨询协会关于2026年度咨0 人气#咨询工程师(投资)
大纲调整|中国工程咨询协会关于2026年度咨0 人气#咨询工程师(投资)