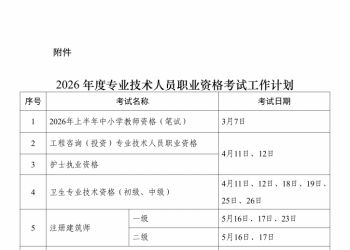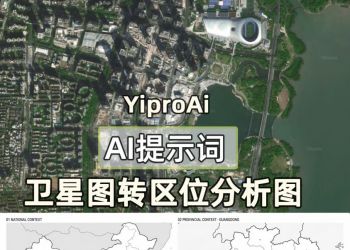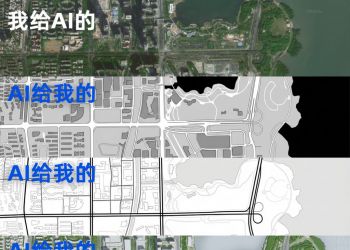马上注册,结交更多好友,享用更多功能,让你轻松玩转社区。
您需要 登录 才可以下载或查看,没有账号?立即注册
×
For anyone returning from the Thanksgiving holiday, perhaps a fitness-inspired project could help ward off a little of that holiday indulgence. MARS Architects recently won the competition to design the headquarters for leading sports activity brand Walltopia in Sofia, Bulgaria. Chosen out of 369 entries from 63 countries by the Foster + Partners-led jury, MARS' proposal is an 8,800 sq.m hybrid structure whose program is cleverly "folded" by an interweaving climbing atrium. The building will also be Bulgaria's first sustainable activity center. Here's some more info MARS sent us.

Click above image to view slideshow
Walltopia headquarters by MARS Architects in Sofia, Bulgaria.
Project description: "As Europe is pulling out of an enduring economic recession, emerging markets like Bulgaria provide some refreshing vitality. In particular Walltopia, one of the leading climbing and activity brands in the world, reveals a rare passionately forward-looking mentality. This clearly translated in the kind of futuristic competition brief that immediately appealed to us."

Click above image to view slideshow
Image: MARS Architects
"The program, consisting of climbing and brand head offices as the two main components, is supplemented by a diversity of functions from leisure and entertainment to health and wellness that together provides an inspiring range in activities that we somehow needed to accommodate under one roof."

Click above image to view slideshow
Image: MARS Architects
"Our first decision was that the sports activities, and specifically the climbing walls, should be folded through the entire office program in order to achieve a constant crossover. Employers are submerged by the product they are selling, while the large climbing voids become the light wells that make a deep building possible. In fact, the project reveals the outer limits of what can be achieved with these climbing walls as sculptural interior spaces."

Click above image to view slideshow
Image: MARS Architects
"While for the climbers we had the objective to create one continuous climbing experience that is both challenging and yet extremely easy to read and navigate. The underground training vaults for beginners forms the backbone from which the three large climbing gorges of increasing complexity naturally branch off." "Although the main volume of the project is the result of basic parameters such as sun angles, views and site conditions, tilting the front facade in a sharp overhanging inclination creates the most challenging conditions for advanced climbers."

Click above image to view slideshow
Image: MARS Architects

Click above image to view slideshow
Image: MARS Architects

Click above image to view slideshow
Image: MARS Architects
"One could climb uninterrupted from one corner to other, through a highly intricate space of walls that offer an increasingly complexity. The climbing surface is actually extended to the outer skin of the building: a perforated aluminium panel system that can be fitted with climbing grips to provide temporary outdoor climbing paths.

Click above image to view slideshow
Image: MARS Architects

Click above image to view slideshow
Image: MARS Architects

Click above image to view slideshow
Image: MARS Architects
"Environmental concerns helped us define the final configuration. The large front facade blocks sound for the main avenue, while the slope prevents the activity park behind the building to be too shaded. Connecting the different branches of the building into a single roofscape extends the activity with a large green surface allowing people to climb up right to the rooftop bar and restaurant."

Click above image to view slideshow
Image: MARS Architects
"One of the three atriums doubles as a green house that opens up in the summer. Here park, garden and artificial climbing interior blend into one. It is our ambition that as we implement the sustainable concepts, this building will achieve a new level of integration where an experiential architecture becomes one with the urban and natural landscape.








| 
 人社部发布2026年度专业技术人员职业资格考101 人气#规范法规动态
人社部发布2026年度专业技术人员职业资格考101 人气#规范法规动态 Ai提示词:秒出竞赛展板全套设计图202 人气#AI提示词交流区
Ai提示词:秒出竞赛展板全套设计图202 人气#AI提示词交流区 Ai提示词:卫星地图转区位分析图202 人气#AI提示词交流区
Ai提示词:卫星地图转区位分析图202 人气#AI提示词交流区 AI提示词:卫星地图秒转黑白图底关系、道路202 人气#AI提示词交流区
AI提示词:卫星地图秒转黑白图底关系、道路202 人气#AI提示词交流区