波兰建筑师事务所美杜莎(Medusa)集团将“旧谷仓”建筑改造成为了一个Loft住宅项目。该建筑位于波兰格利维策居住区。新与旧的结合是该改造工程的主导思想。建筑首层包括餐厅、酒吧和一些服务用房;其他各层容纳了30个Loft公寓。交通塔与老立面相连,材料采用与旧砖墙立面呼应的锈蚀克腾钢板。建筑的周围是公共空间,包括绿地和停车场地。
first image
'old granary' by medusa group
all images courtesy(礼貌) medusa group
'old granary' is a building which was converted(转变) into a loft(阁楼)/ residential(住宅的) estate(房地产), by polish(磨光)
architects medusa group. it is located(处于) in a residential area in the old part of gliwice, poland.
the old mixed with the new was the main idea of the rehabilitation(复原). the ground floor
houses a restaurant, café and some services and on the other floors are located 30 loft
apartments. the communication towers were attached(依附) to the old façade and the covering
material – corten steel sheets where chosen as the rust(锈) on the steel corresponds to the old
breaks. around the building there is a public space that consists of green space
and a parking area.
communications tower
通信塔
interior space室内空间
staircase 楼梯
front view前视图
side view
side view
site plan

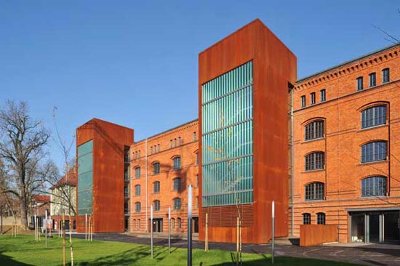
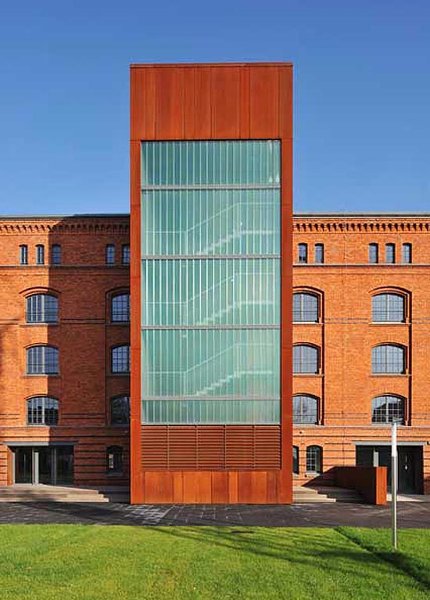
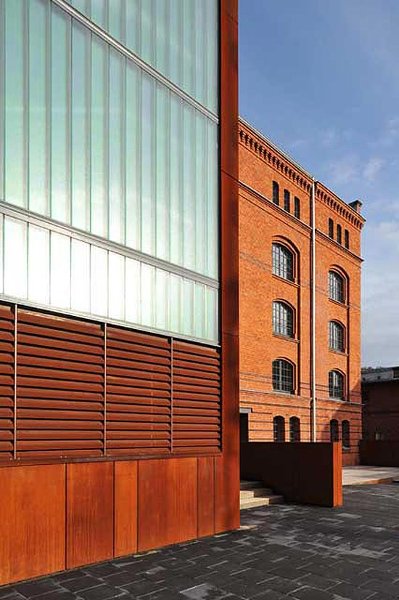
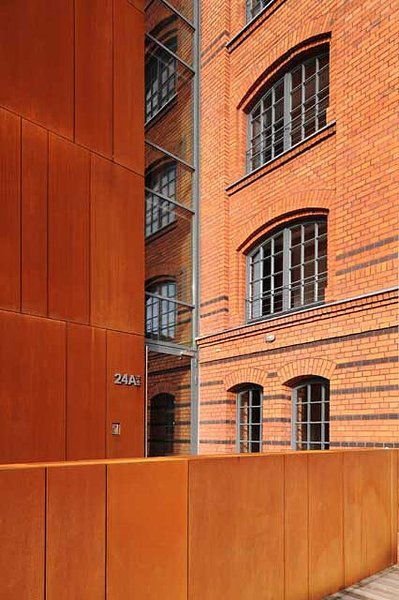
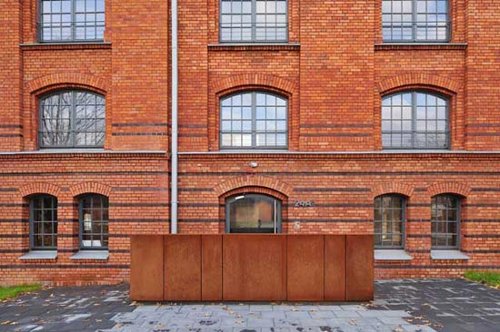
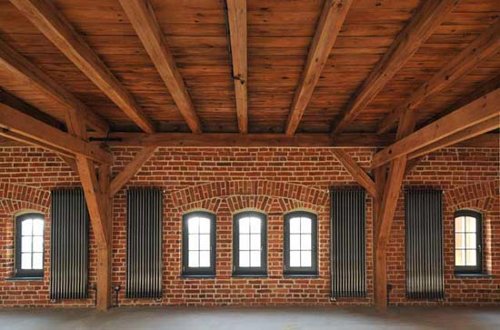
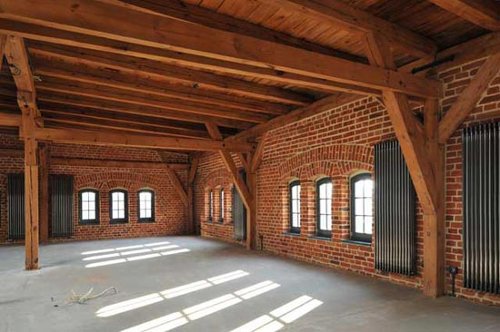
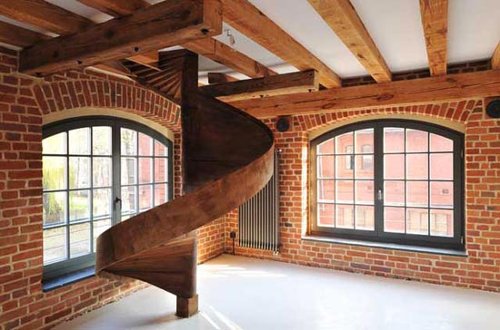
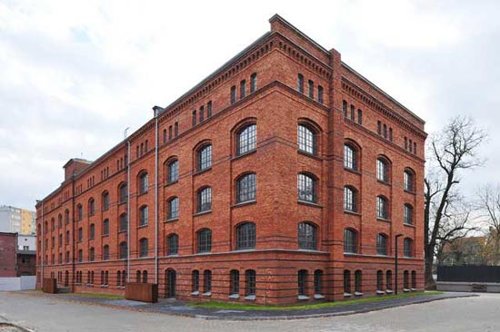
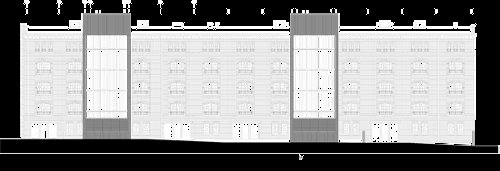
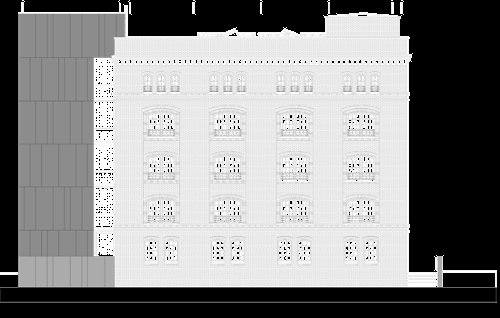
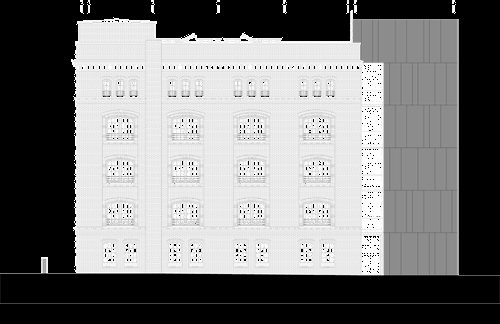
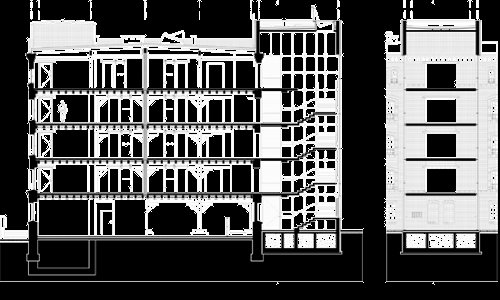
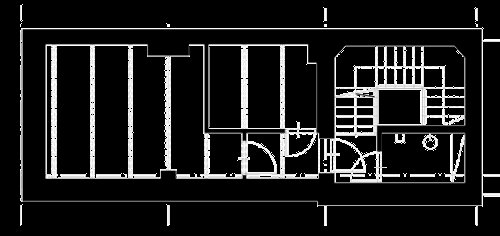
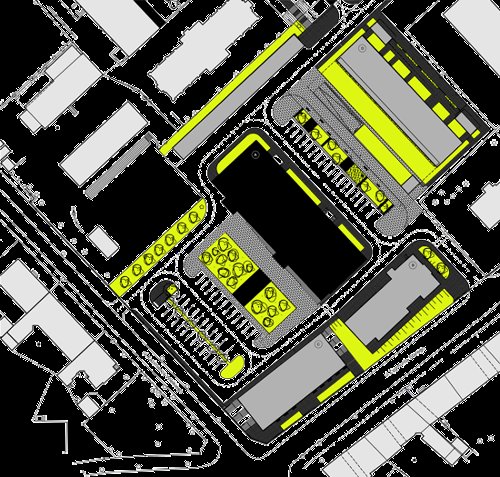








 微信公众号
微信公众号 官方视频号
官方视频号