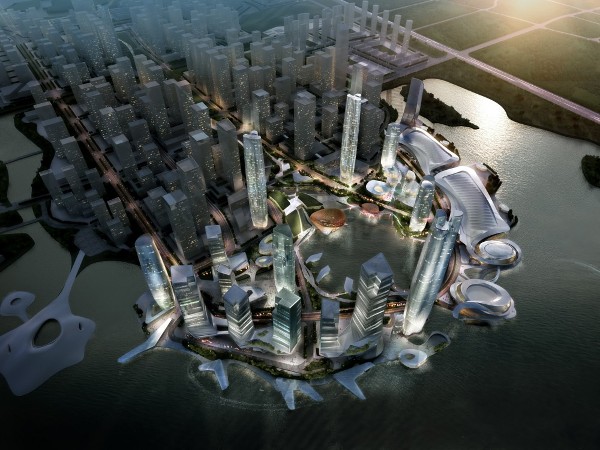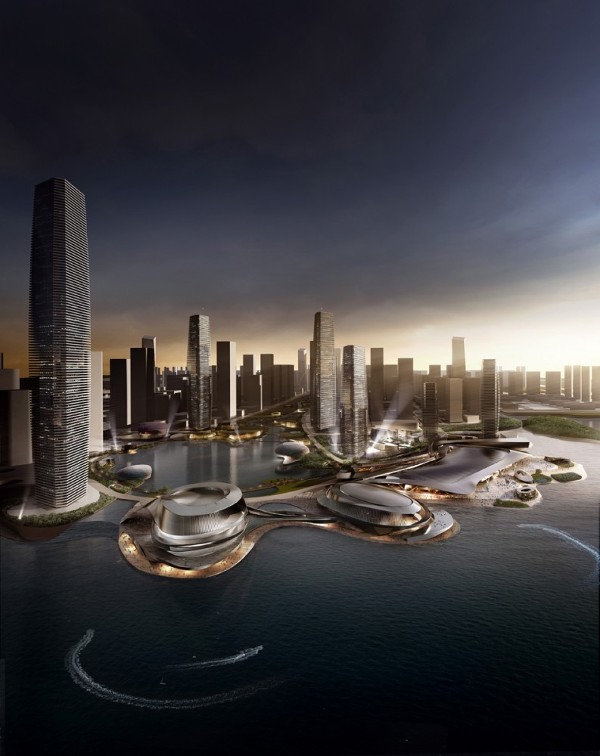
建筑师: 10 Design
地点: 平潭
设计伙伴: Gordon Affleck
建筑团队: Brian Fok, Francisco Fajardo, Frisly Colop Morales, Laura Rusconi Clerici, Lukasz Wawrzenczyk, Maciej Setniewski, Mike Kwok, Ryan Leong, Shane Dale
景观团队: Ewa Koter, Fabio Pang
基地面积: 93 公顷
总建筑面积: 2,315,000 平方米
功能: 两岸论坛,剧院,会议中心,展览中心,文化和商业设施,五星级酒店
Architects: 10 Design
Location: Pingtan, China-Taiwan
Design Partner: Gordon Affleck
Architecture Team: Brian Fok, Francisco Fajardo, Frisly Colop Morales, Laura Rusconi Clerici, Lukasz Wawrzenczyk, Maciej Setniewski, Mike Kwok, Ryan Leong, Shane Dale
Landscape Team: Ewa Koter, Fabio Pang
Site Area: 93 hectare
GFA: 2,315,000 sqm
Function: China-Taiwan Cross Strait Forum Venue, Theatre, Convention Centre, Exhibition Centre, Auxiliary Commercial & Cultural Facilities, and 5-star Hotel

"10设计"事务所最近赢得中国平潭93公顷的CBD总体规划项目,这是大陆和台湾两个贸易伙伴之间的特区。平潭在未来促进大陆和台湾之间的沟通和商业往来。该建筑设计竞赛的一部分内容就是设计海峡两岸之间的新的论坛,其中包括:剧院、会议厅、展览厅和商业辅助设施和文化设施。
0 Design architects(建筑师) has recently been awarded(授予) a 93 haMasterplan(根据总体规划设计) for a CBD in Pingtan, a New Cross-Strait District for Chinaand It’s Trading Partner, Taiwan. Pingtan is planned as a new commercial(商业的) hub to drive communication and commercial trade between China and Taiwan. Part of the competition included the design of a new Cross Straits Forum including theatre,convention(大会), exhibition and auxiliary(辅助的) commercial and cultural(文化的)facilities(设施). More images and project description after the break.

中央商务区(CBD)和论坛区的中心是人造的湖泊,它可以保存城市的淡水。新区规划了330万平方米的新城,两岸论坛将在开始阶段建设。
At the center of the CBD and Forum district is a newly created fresh water lake thatconserves(果酱) fresh water from run off through the urban(城市的) grain. The masterplancaters(投合) for some 3.3 million sqm of urban development, while the Cross Straits Forum would be in the first phase(相) of development

建筑元素反映了透明度和对话的愿望,它们结合景观和湖泊,创造流动开放的公共空间,并融入建筑。
To reflect(反映) the aspiration(渴望) of transparency(透明) and dialogue the buildings are formed by converging(会聚的) elements(基础) that combine with the landscape(风景) andwaterfront(滩) to create a fluid(流动的) and open series of public spaces that meld(合并) into the buildings themselves.

服务交通、道路和有轨电车整合为一系列的梯田景观,以此减小机动车交通对步行的影响;并创造一个以湖面为中心轴线的公园,湖边是休闲和零售空间。
Service traffic, roads and trams are integrated(综合的) into a series of terraced(阶地的)landscape levels to minimize(使减到最少) impact(影响) of car traffic on pedestriancirculation(流通) routes(路由) and to create free access from the central axial(轴的) park canal through the lake towards the waterfront through a series of leisure(空闲的) andretail(以零售方式) lined canals.












 微信公众号
微信公众号 官方视频号
官方视频号