Architects
: PEOPLE
Location: Marousi, Greece
Associates Engineers: Konstantinos Pavlidis, Dimitrios Ptochos
Structural/Static Study: GMSteel
Photographs: George Fakaros
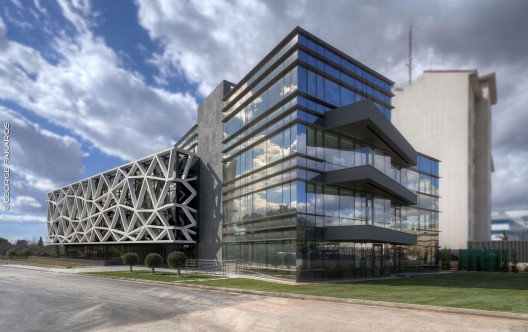
The new office complex(复合体) of the Group was placed along the north – south axis(轴) of the building plot(情节). It consists of two separate volumes(量) connecting with each other along the axis of East – West, with the East volume to be in retreat(撤退). Due to theslope(斜坡) of the plot, an artificial(人造的) ground level at -0.10 compared to zero has been created, while the level of the ground plate is in ± 0.00 with respect to this level. The entrance to the two volumes of the building is through a central entrance at theirjunction(连接).
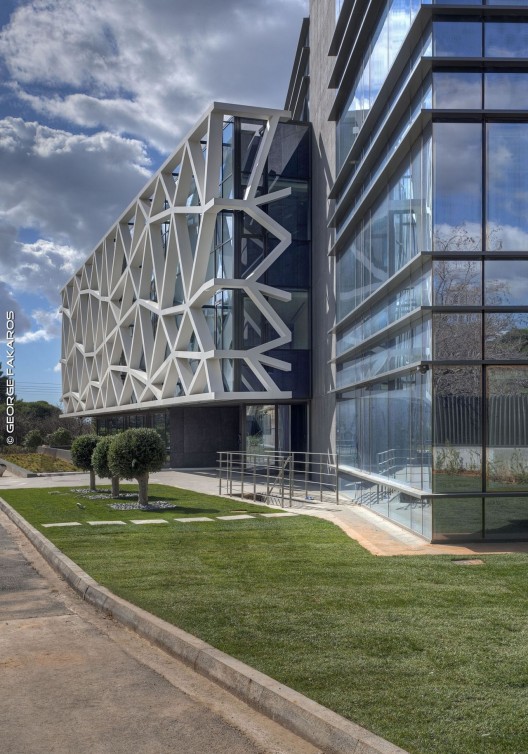
At the exterior(外部的), faithful(忠实的) to the basic design strategy(战略), we created abold(大胆的) look using white elements(基础) that surround the building while ensuring(保证)the protection of users from the sun.
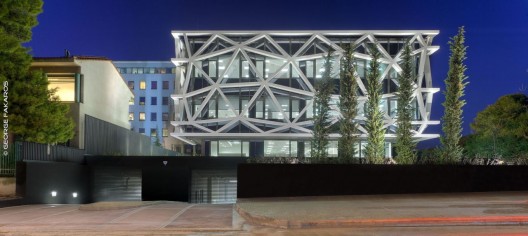
The internal(内部的) arrangement was based on number eight (this is where the complex was named after), so that intersecting(交叉的) axes and circular(循环的) movements to be created following the drift(漂流), opening and closing while moving both inside and outside and giving a view of the entire building both towards the inside and the outside. Moreover, a central atrium(中庭) is created around which the offices are spread, while on the third floor apassable(尚可的) planted loft(阁楼) is created contributing(贡献) in the best way to the energy shielding(遮蔽) of the building.
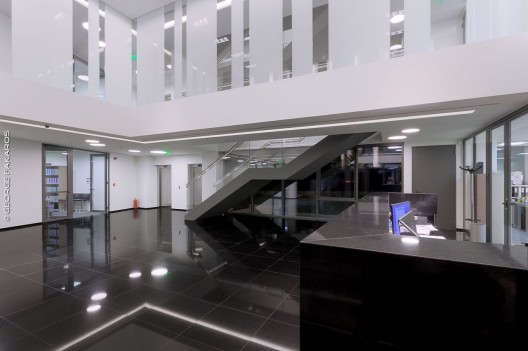
At the ground floor of each volume there is the central staircase(楼梯), two centralelevators(电梯), the main office areas along with supportive(支持的) spaces for the proper operation such as computer rooms and storage areas as well as spaces of common use (staff(职员) restrooms(厕所) and kitchenette(小厨房)). At each level of the building there are two perceptible(可察觉的) main workplaces that are separated from the main entrance, thelobby(大厅) and the central atrium of offices, allowing the independent operation of each space while marking distinct(明显的) administrative(管理的) and operational(操作的)functions within the Group. Each one of these two areas includes separate supportive spaces. The third floor is a single operational area with a staircase and access to the passable loft. The operational areas of each level are fully autonomous(自治的) bothergonomically(人体功率学的) and operationally so that they can function independently.
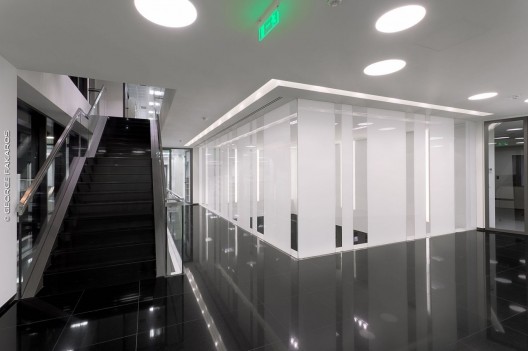
The basement of the building expands(扩张) beyond the sides of the overheadstructures(结构) covering the entire area of the plot. In this section there are theutility(实用的) rooms, engine rooms, fire-engine rooms, private substation(分局) space, E/M backup systems spaces, a central server room as well as all required parking spaces for the proper functioning of the building. The overall free construction style of the building plot has significantly(意味深长地) contributed to the fashioning of facets(面) and thehighlighting(增强亮度) of the building, while helping to the creation(创造) of an interestinglandscape(风景). The garden area around the building is covered with grass or low bushes while there is also a small open area in the western junction of the two volumes covered with deck(甲板). Of particular interest is the planted loft at the roof of the second floor which is both a garden and the surrounding area of the third floor offices. The planting there is also a lawn(草地), irregular(不规则的) geometric(几何学的) planting strips(带) and granite(花岗岩)in linear(线的) devices(装置) around the curtain wall. The spaces around the building are covered with cement(水泥) blocks.

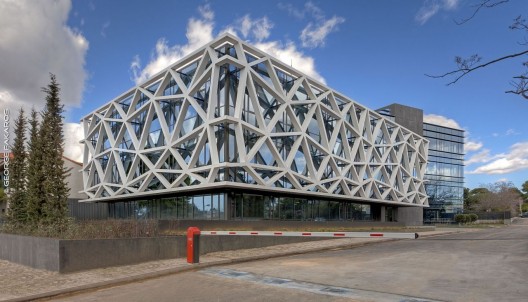
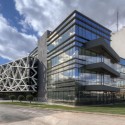
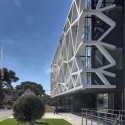
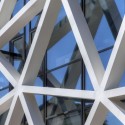
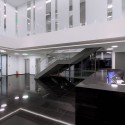
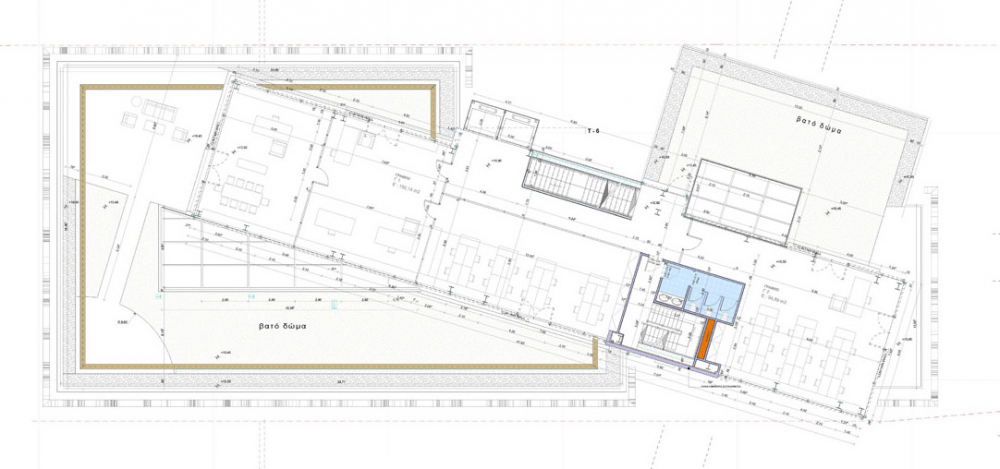
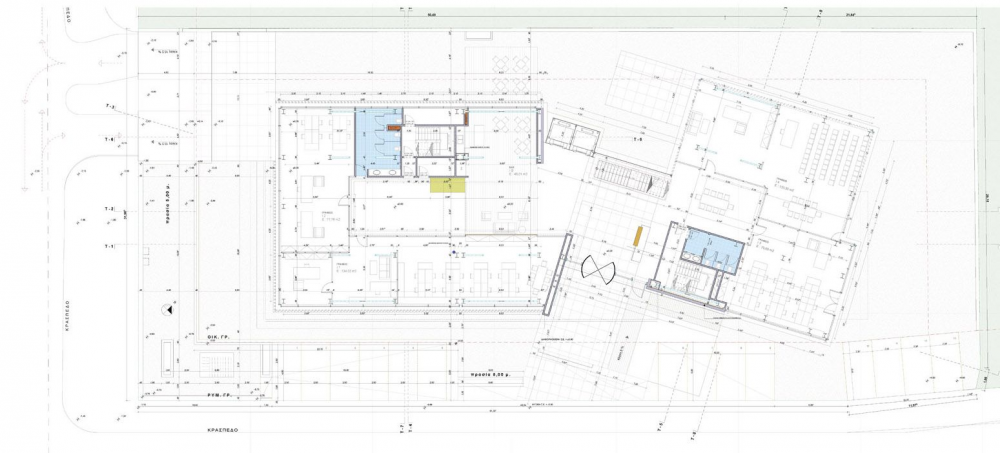








 微信公众号
微信公众号 官方视频号
官方视频号