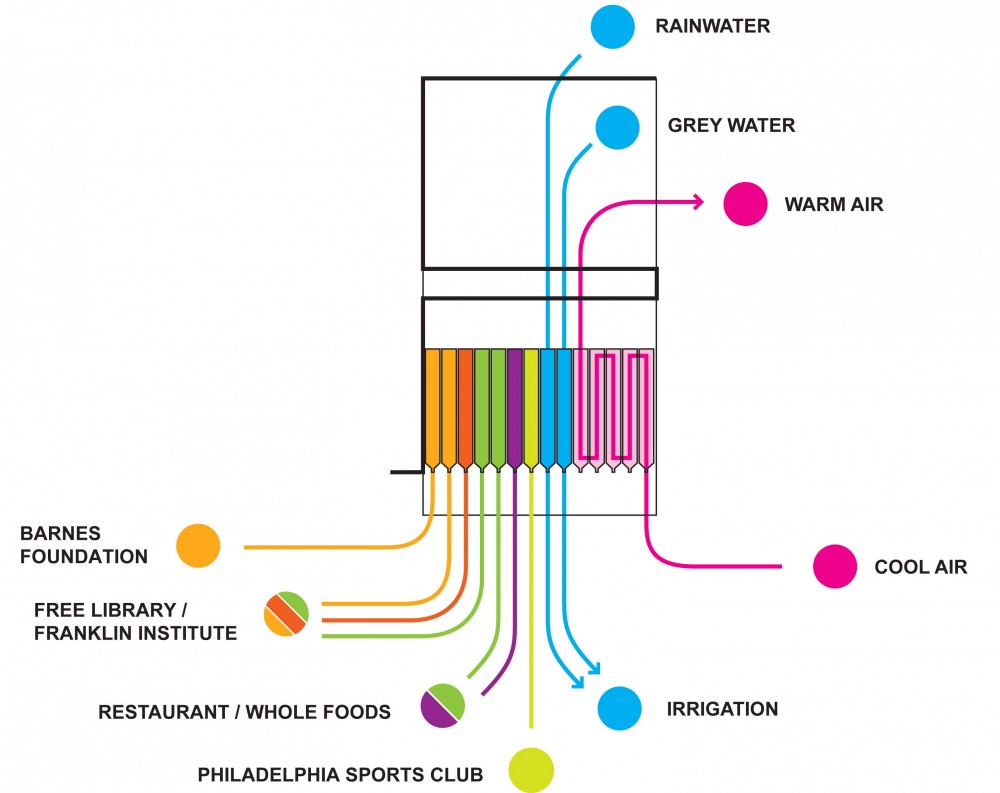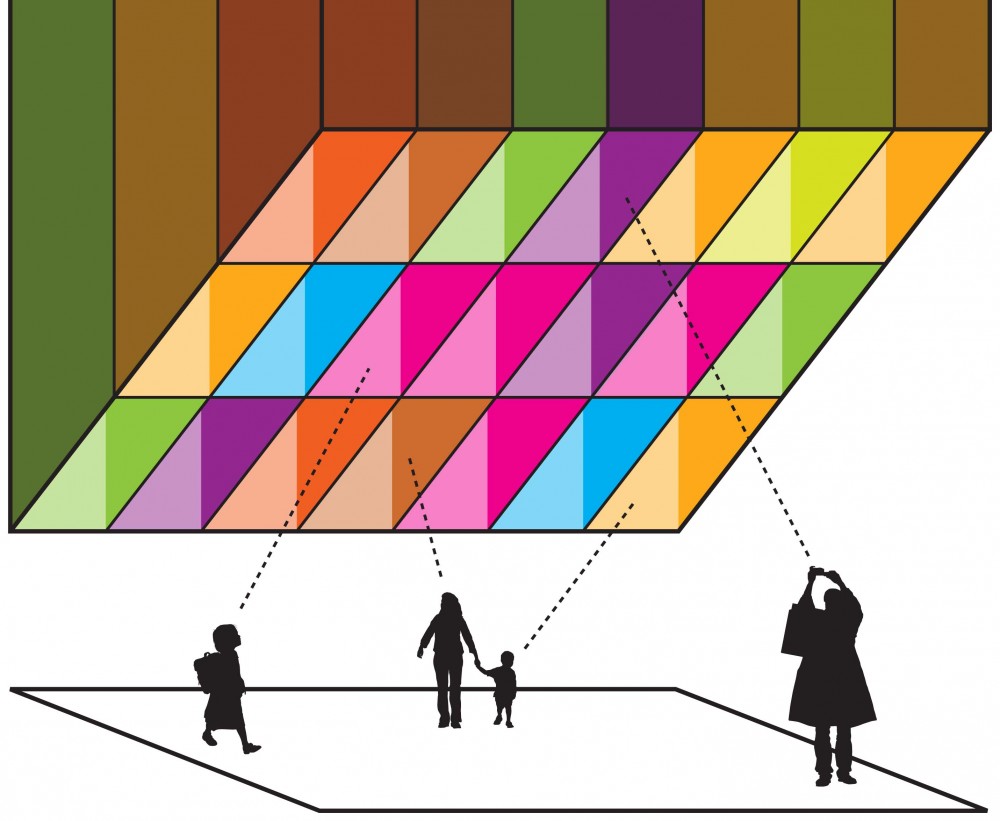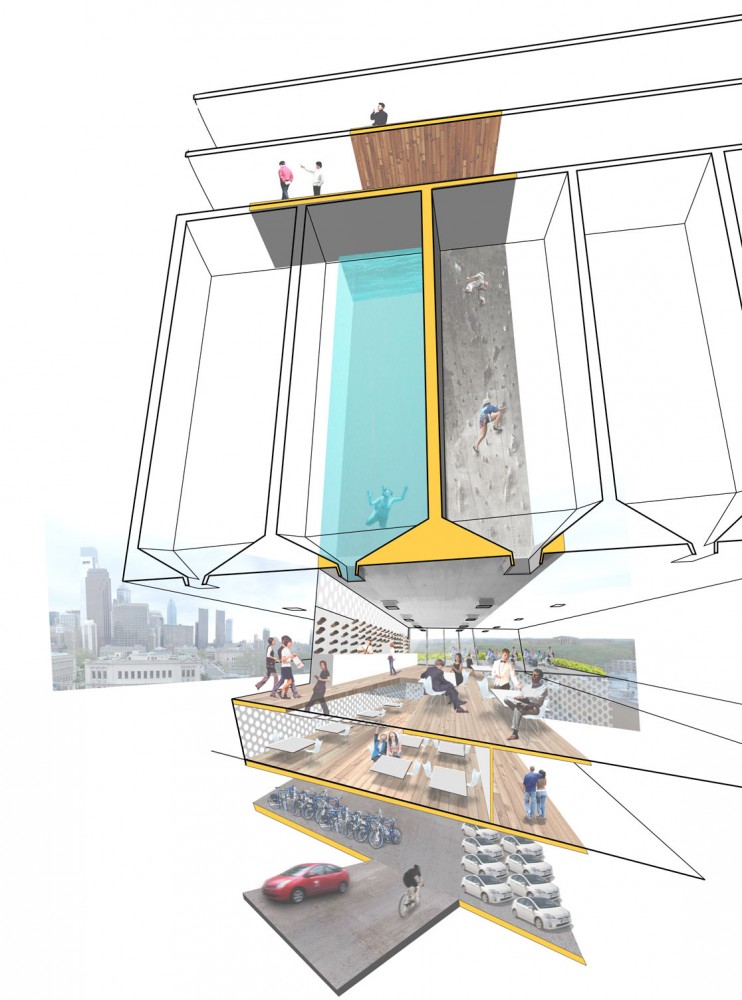 建筑师:Interface Studio Architects 地点:美国 宾夕法尼亚州 费城 面积:10万平方英尺 Granary大楼独有且强大的筒仓结构使至少有一半的住宅或商业空间不可能转换。然而,工程分析表明,现有的结构只要稍加改动,就可以承受更大的负载。大楼的一楼是零售和餐厅空间,上边是14层的公寓。  A conceptual proposal for the retrofit of an old grain silo in Center City Philadelphia,Interface Studio Architects aims to integrate an existing, vacant structure into an urban, mixed-use project. Additionally, it raises interesting questions about old building reuse and innovative tactics for sustainability. More images and architects’ description after the break.  The Granary’s specific and robust silo structure makes the conversion to residential or commercial space impossible for at least half the building. However, an engineering analysis revealed that the existing structure can accept a significant overbuild with only minor reinforcements. Our proposal occupies the first floor with retail and restaurant uses while adding dozens of apartment over top across 14 floors.  The former grain silos have significant potential as environmental filters. Their massiveness allows them to serve as effective pre-heat or pre-cool chambers, maintaining relatively constant temperatures in the winter and summer. They could also function as stormwater cisterns, collecting and filtering rainwater and grey water for on-site irrigation. In addition, the silos also have cultural potential. They are envisioned as being transformed into micro-galleries for permanent and temporary exhibitions and events, small-scale hydroponic farms, and mini sporting venues, among many other possibilities. These cultural programs could be tied in with nearby institutions and businesses, further activating neighborhood cultural networks. Architect: Interface Studio ArchitectsWe see the building’s ability to receive a new program as a major opportunity. We are attracted to the notion that a difficult-to-reuse, defunct industrial building can be repurposed in unexpected ways. We argue against preserving such structures as museum pieces, instead promoting a strategy of reinvigoration that capitalizes on the value of an historic building’s original construction building plus a 14 story overbuild component. Location: Philadelphia, Pennsylvania, United States Date: 2010 Project Phase: Concept design Major funding: Private development Area: 100,000sf       |