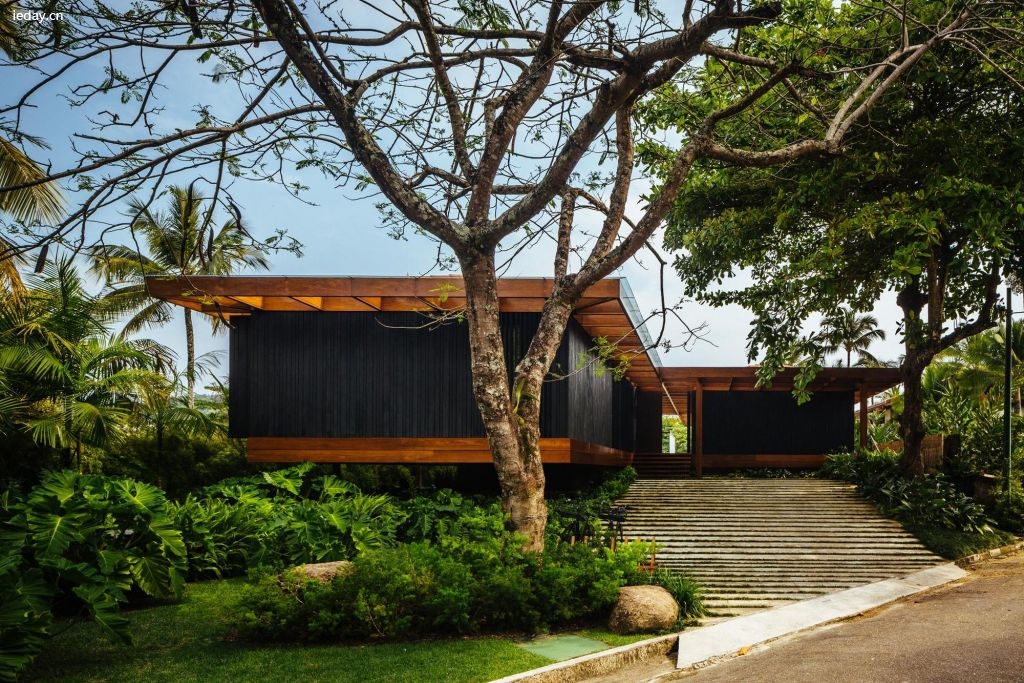 设计方:Jacobsen Arquitetura 位置:巴西 拉兰热拉斯 图片来源:Pedro Kok 编译:筑龙网+设计e周网 项目工程概念上的目的是修建一栋两层楼的别墅,这栋别墅看起来是被掩埋住的。因为这个原因,我们将别墅主要楼层的高度增加了1.5米,创造了一个更低的、被半掩埋的楼层,但是内部空间中还是有自然的光线和自然的通风。这个楼层是服务和休息区,比如家庭影院、健身房和桑拿。在入口楼层中,社交和隐私区域被划分成了两个矩形的体量,这两个体量的大小是一样的。这两个体量虽然平行分布,但是稍有位移。别墅所有空间都位于一个屋檐下,这个屋檐同样也是悬垂部分,当它被关闭时,在外部看它就是一个流通空间。 The conceptual aim of this project was to develop a house with two floors that visually appeared buried. For that, we raised the main level of he house 1.5 m, creating a lower, half buried level, yet with natural lighting and ventilation. On this floor are the service and leisure areas, such as home theater, gym and sauna.On the access floor, social and intimate areas were divided into two rectangular volumes of similar proportions. The volumes were arranged parallel, but offset.The blocks were joined by a roof which also forms the overhang, creating a circulation space that even if it is closed, it appears external. 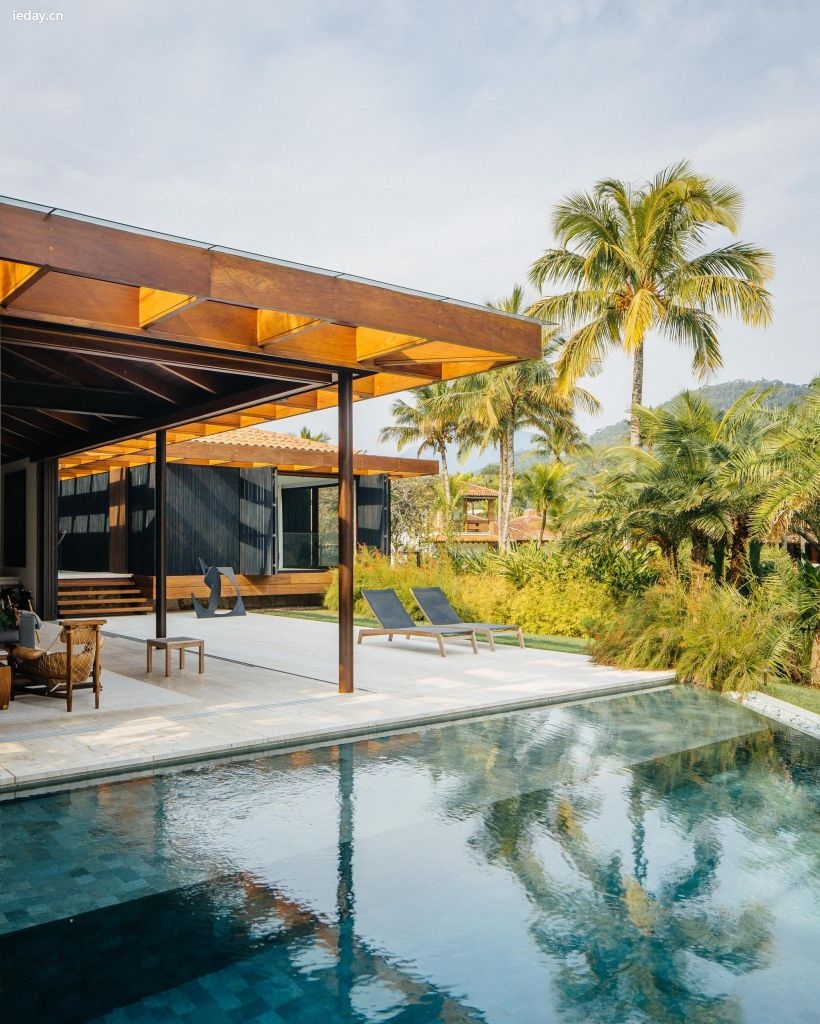 起居室位于一楼,但也因此而位于较高的楼层。从街上看,这栋别墅像在地面上被分离了一样,因为从这个角度看是看不见下部楼层的。除了强制使用斜屋顶和瓷砖的事实以外,别墅的屋顶就像是平的一样,因为从外部看只能看到木屋檐和玻璃。我们创造的最小的斜坡只能从别墅内部看见。三角形水塘的形状是被别墅的边界决定的。在别墅的结构上,我们在房基和半掩埋的楼层中使用了钢筋混凝土,主要楼层中使用了柱子和钢梁,屋顶则是木结构。 The living room touches the ground level again and is therefore at a higher level. On the street the building is separated from the ground, since at this point there is no lower level.Despite the mandatory use of a sloping roof and ceramic tiles, the house seems to have a flat roof, as from the outside one can only see the wooden eaves and glass. The minimum slope we create is only visible from inside. The triangular pool has its shape determined by the boundaries of the building.In structural terms, we use reinforced concrete for foundations and for the half-buried floor, columns and steel beams to the main floor and wooden structure for the roof. 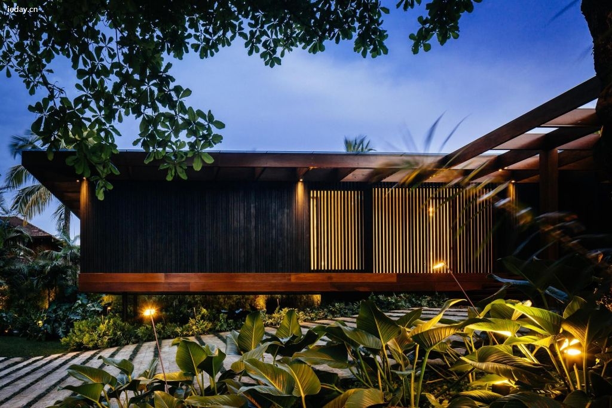 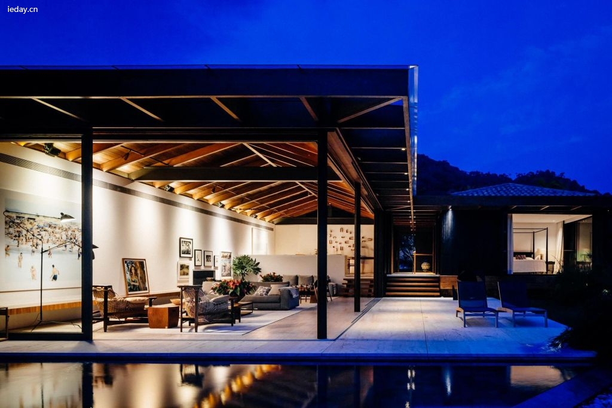 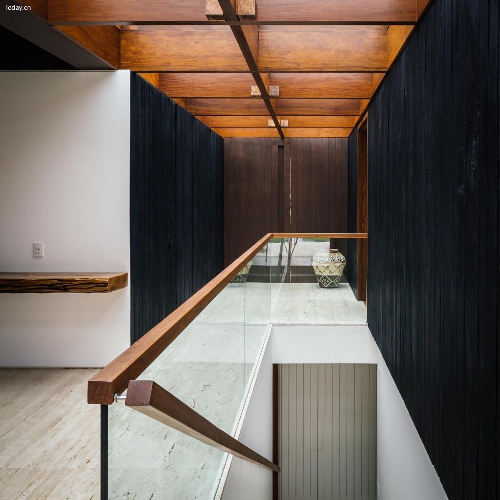 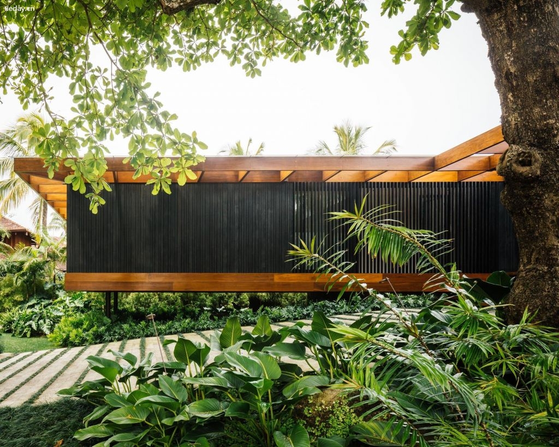 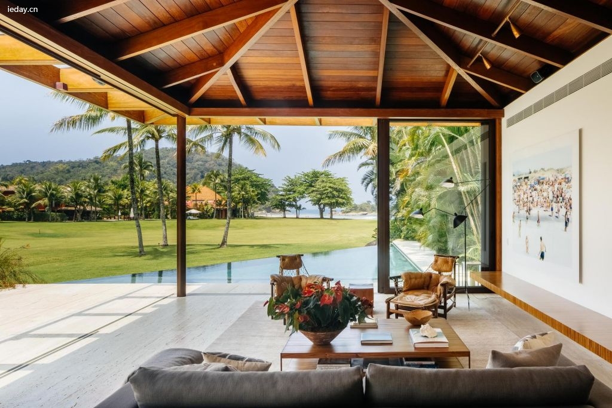 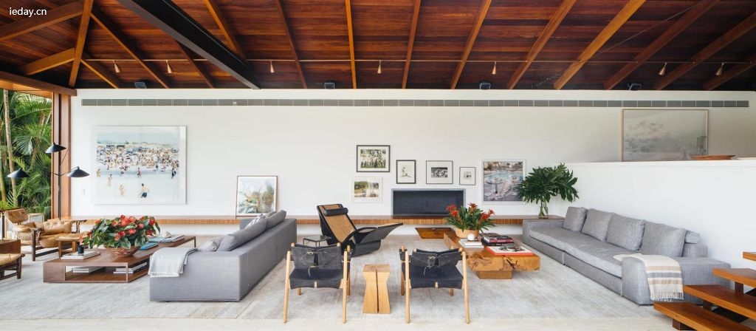 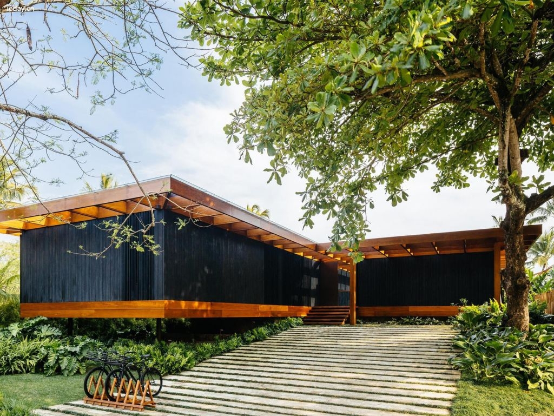 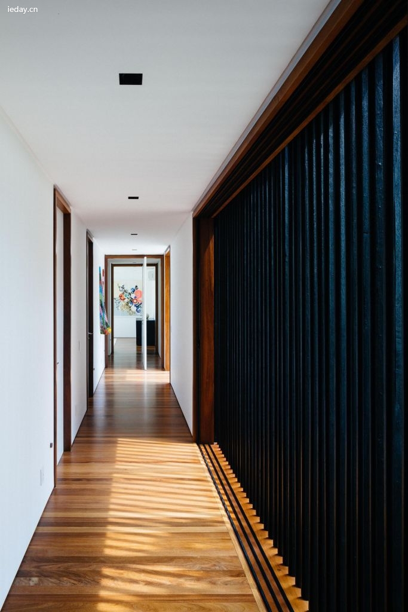 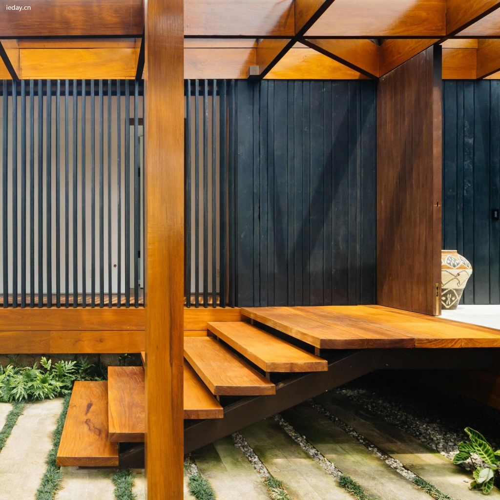 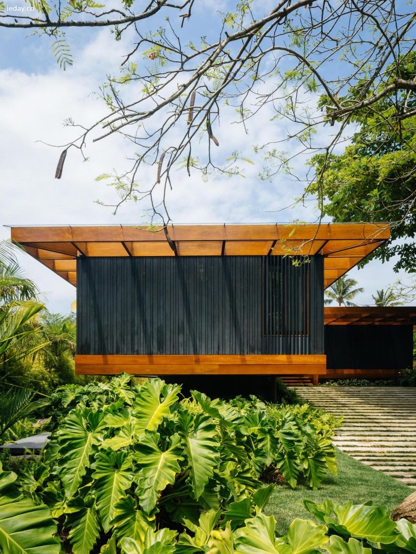 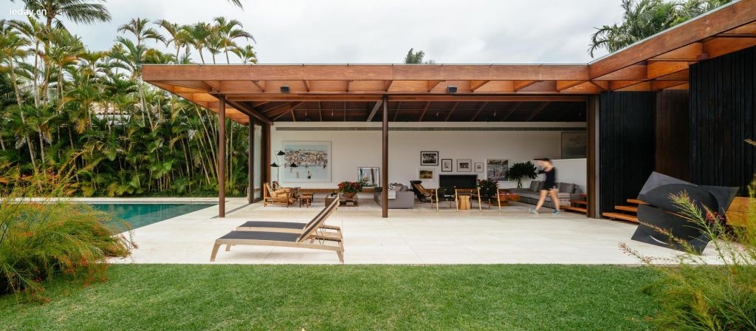 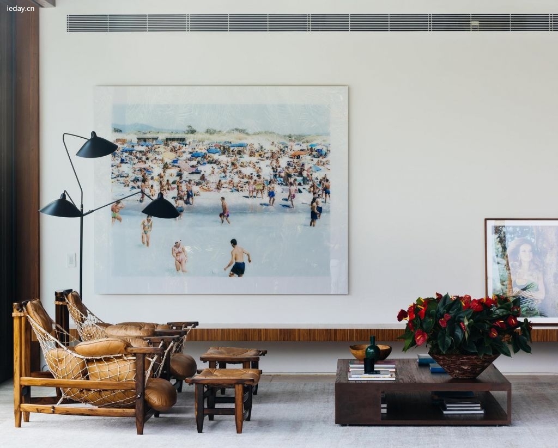 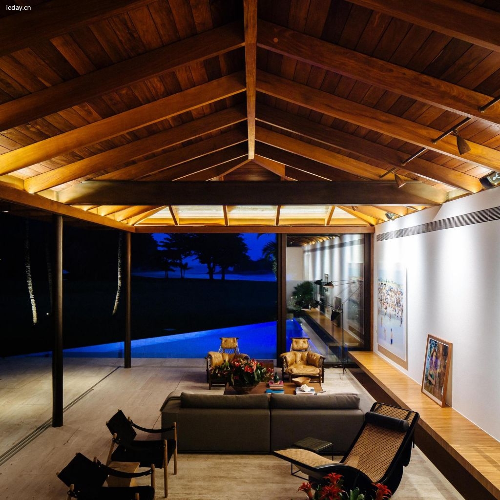 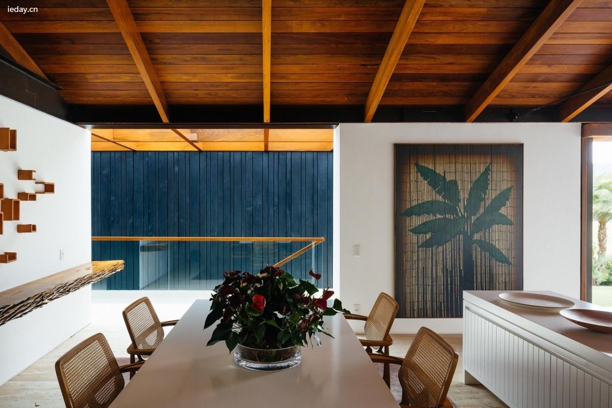 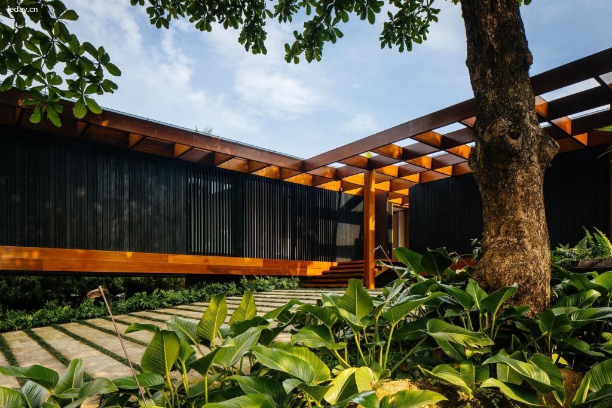 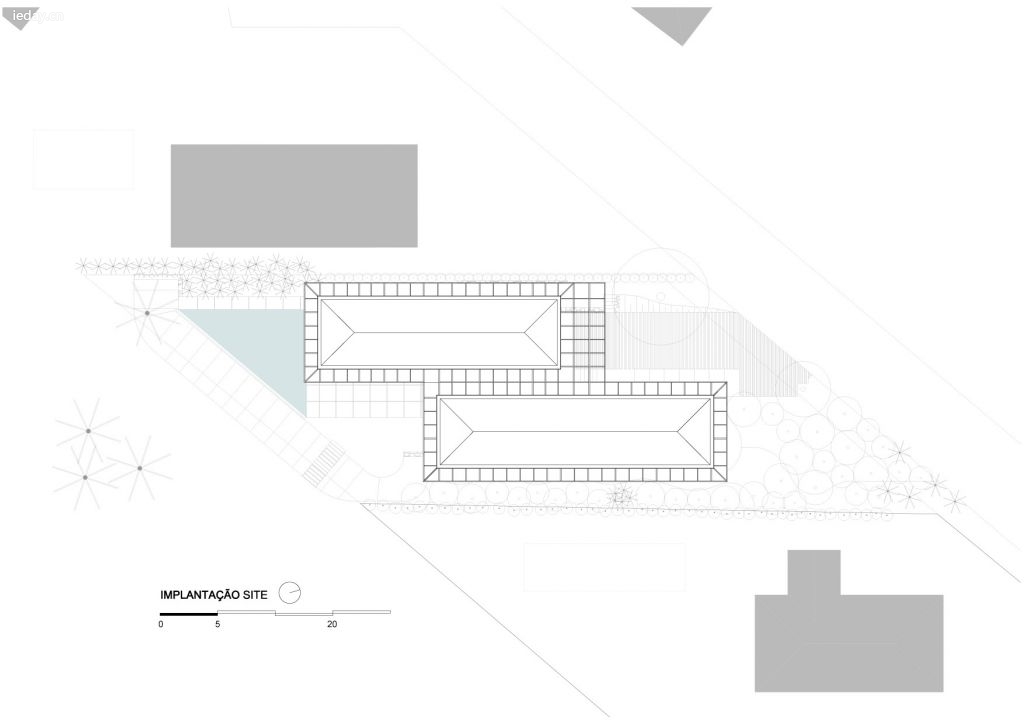 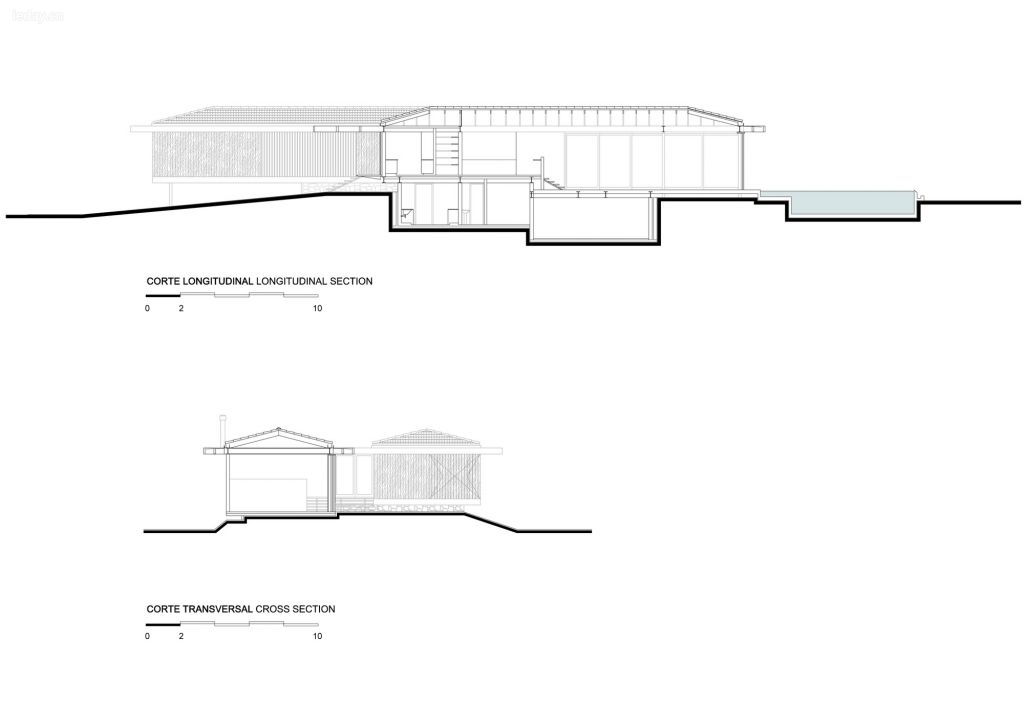 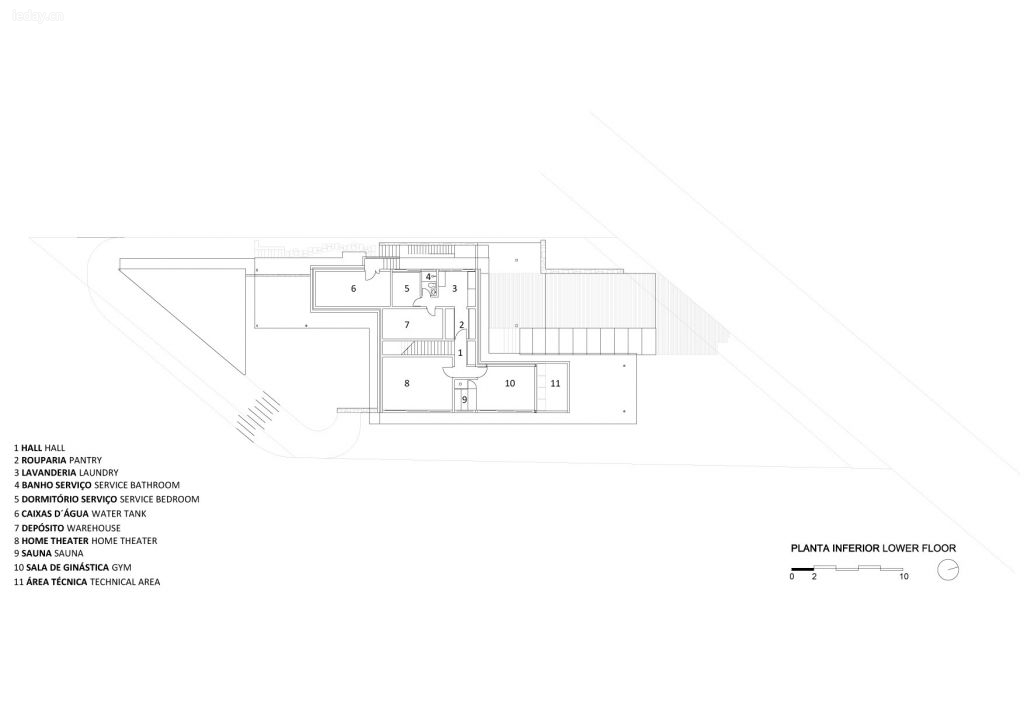 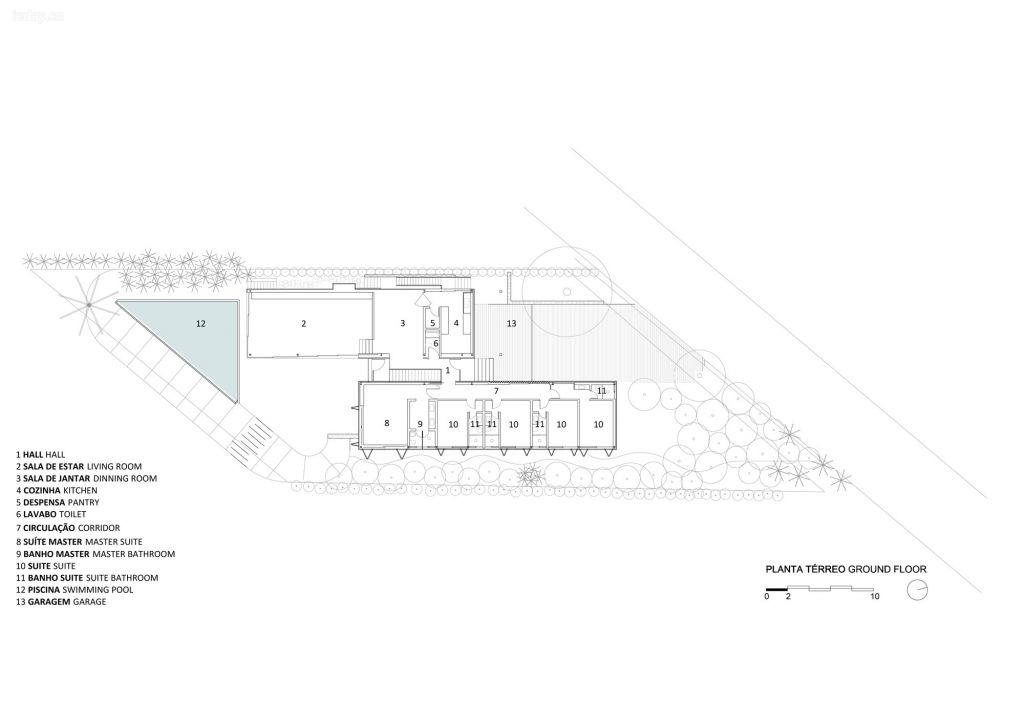 |