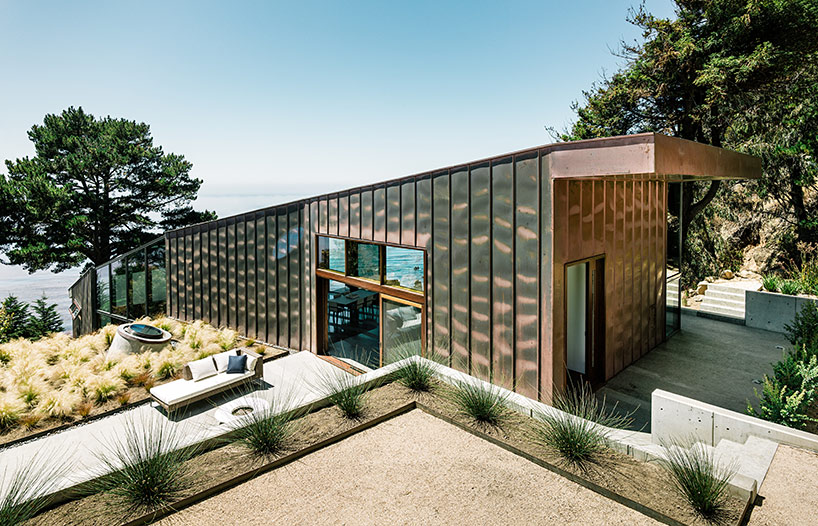
倾斜的秋日别墅由旧金山的fougeron建筑事务所设计建造,它拥有典型的住宅配置:三间卧室、厨房、餐厅、生活和办公区域。建筑非常通透开敞,立面上采用了大面积的玻璃。住宅像是卧在海岸上,靠近水的一侧,下降到地面以下,离远后,很难发现原来他还向海内延伸,可能是为了保护环境的美观,使住宅融于海岸。

入口和上层的露台/entrance and upper terrace

living areaa concrete wing grounded onto the side of the slope contains a guest room, service functions, and a green roof, almost anchoring the flying structure. the various volumes are also rendered in very different materials: the southern form clad in copper to protect the interior spaces from direct sunlight, while the northern is left in a vulnerable glass extending unparalleled views. 



玻璃罩下的中央图书馆/central library clad in glass panels 

卧室/bedroom


厨房和餐厅/kitchen and dining area
 天窗/skylight

外面的游廊/exterior porch

建筑周围的环境/in context





平面图/site plan 一层平面图/floor plan / level 0 floor plan / level 1 剖面图/section 立面图/elevations volumetry |