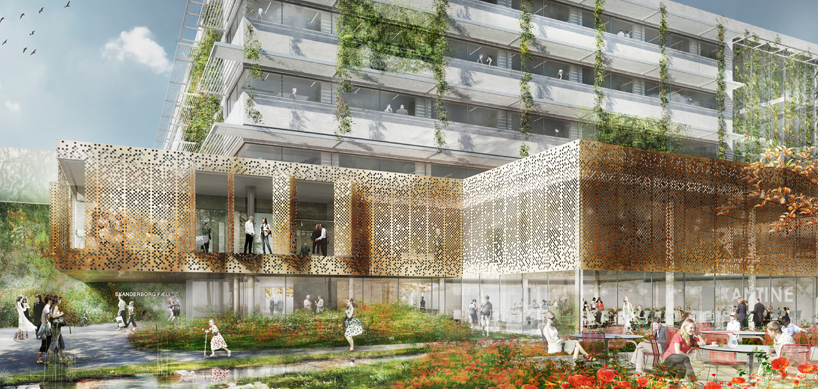 项目信息: 建筑师:
施密特锤拉森(
schmidt hammer lassen architects ) 面积:
18424平方米
这是施密特锤拉森与承包商KPC A / S与工程公司bascon A / S合作完成的18000平方米的多功能建筑,它将作为丹麦,斯坎讷堡自治市中一个充满活力的居民聚集地,将提供一个开放易于人们亲近的公共空间。
建筑重新诠释了市民和市政的联系。运动中心的双高度大厅可以被划分出两个手球场,可容纳1700名观众。双倍高度的设计,使得空间可以对户外景观开放,为室内户外同时进行的运动提供了组织可能。该项目不仅重视自然景观的利用,还关注可持续发展,其目标直指DGNB银级认证。其施工预计于2016年秋天完成。Schmidt Hammer Lassen Architects在多功能建筑设计方面经验丰富,其中最近的项目,斯堪的纳维亚最大的公共图书馆Dokk1预计于2014年完成,厄勒地区的新文化中心Malmö Live预计于2015年夏天开幕。
‘with our project we create an architectural reinterpretation of the contact point between citizens and the municipality. the functions of the building are open and accessible and the project makes good use of the great potential of the surrounding landscape‘, explained john foldbjerg lassen, founding partner at schmidt hammer lassen architects. ‘it is a place where citizens meet and interact in an open and dynamic setting – in the middle of nature.’
‘the landscape plays an active part in how to experience the entire complex. we create a place where inside and outside merge – a place that invites active use and relaxation – both during and after opening hours‘, continued trine berthold, associated partner at schmidt hammer lassen architects. ‘here citizens can come to receive guidance from the municipality staff and enjoy nature, play, run, get challenged and be inspired.’
 总平面图-site plan  首层平面图-first floor plan  剖面图- section  剖面图- section  剖面图-section 中文为e周编译 |