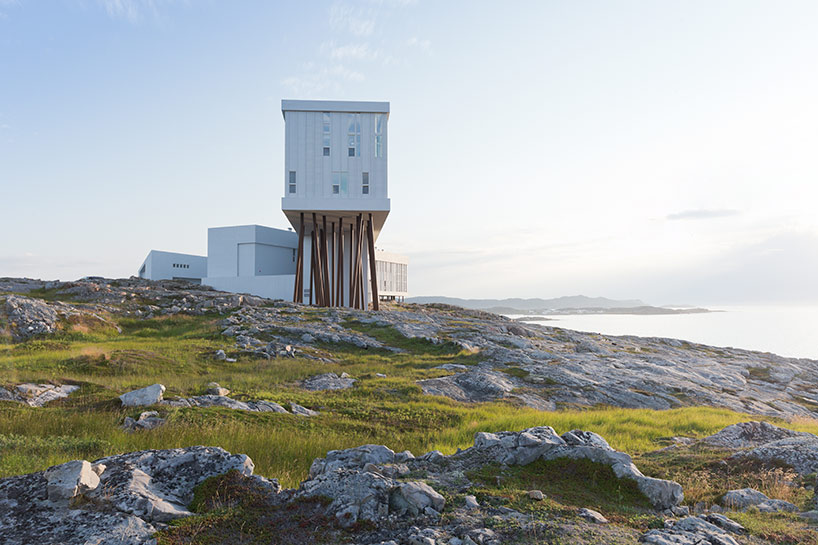
'fogo island inn' by saunders architecture, fogo island, newfoundland, canada
image © iwan baan
all images courtesy of saunders architecture
今年6月,由 saunders architecture和shorefast foundation设计的fogo island inn正式向公众开放。这座建筑坐落于世界上最美妙
的基地之一,这间拥有29套客房的酒店将为每位客人提供无与伦比的美景。建筑首层沿东西轴线排布,包括画廊、餐厅、酒吧、
休息室、图书馆等功能。上面几层空间则设置了运动中心、会议室、电影院、屋顶桑拿和能够俯瞰大西洋美景的温泉浴缸。建筑师
通过当代的建造技术和细节革新了传统的手工艺。私人卧房中的木燃火炉与当地的室内装饰相结合,让人联想到当地的社会生活,
让客人在舒适奢华的现代设计空间中体验到更加真实的岛屿历史文化。

image © iwan baan

image © alex fradkin

image © iwan baan

image © alex fradkin

angled columns holding up the upper volume containing the rooms
image © alex fradkin

rooftop hot tub
image © iwan baan

dining hall
image © alex fradkin

image © alex fradkin

(left) two-story suite
image © iwan baan
(right) sauna hallway
image © alex fradkin

image © alex fradkin

bedroom with views over the atlantic
image © alex fradkin

image © iwan baan

image © iwan baan

living room
image © iwan baan

sauna
image © alex fradkin

image © alex fradkin

site plan floor plan / level 0 floor plan / level 1 floor plan / level 2 floor plan / level 3 floor plan / level -1
项目信息: 建筑师: saunders architecture; sheppard case architects inc (local architect)
设计团队: todd saunders, ryan jørgensen, joseph kellner, attila béres, nick herder
结构工程: dba consulting engineers ltd.
机电工程: crosbie engineering ltd., sustainable edge ltd., odyssey mechanical inc., bayview electrical ltd., jenkins power sheet metal
施工监理: shorefast foundation; anthony cobb, russ petten, dave torraville, keith budgell
场地设计监理: kingman brewster, anis sobhani
室内设计: rintala eggertsson architects (sauna area), studioilse, 2h interior design, tongtong, designholmen
平面和导示设计: bruce mau design, designholmen, kristina ljubanovic
灯光设计: dark tools
景观设计: shorefast foundation with consultation from cornelia oberlander, james floyd associates, todd boland and tim walsh, m.u.n. botanical garden
家居, 饰品和墙纸: ineke hans, studiomama, glass hill, donna wilson, simon jones, scp, élaine fortin, tjep, kym greeley, erika stephens-moore, martine myrup, nick herder, yvonne mullock, chris kabel, winds and waves craft guild, mike paterson, shorefast foundation workshop, eric ratkowski
厂商: shorefast foundation (furniture and millwork), land and sea steel, bauhaus windows and doors, delta windows and doors, cottles island lumber company ltd., forest floors, elte and ginger’s, stone tile international inc., arancia lighting, flash reproductions
业主: shorefast foundation; zita cobb, anthony cobb, alan cobb
占地面积: 4,500 m2 (gross)
设计日期: 2006–2010
施工日期: june 2010–june 2013 |