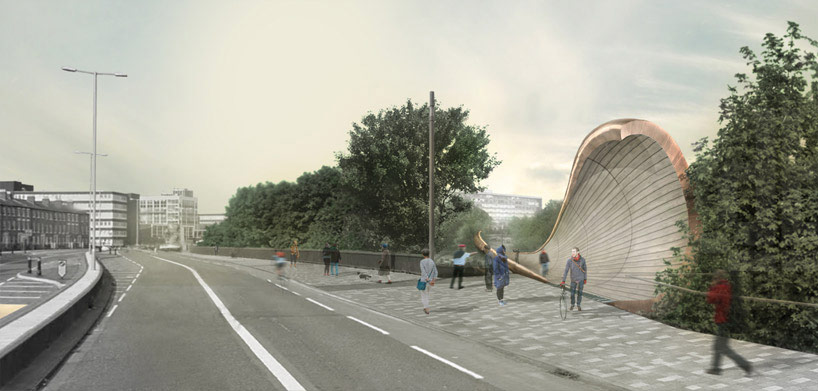| 设计者: 巴西建筑公司 JBMC 介绍:这是 JBMC 在英国meadows salford 桥设计竞赛中提出的管状桥的设计方案,该项目把功能需求与标志性地标相结合,地处于一个三角形广场处。该方案有一个铜色的外观就像沿着河岸停靠的一条船的船体,桥体的曲线和周围处理的很协调,使其内部与外部之间的边界模糊化了。 alluring pedestrians onto a new urban promenade(散步), brazilian architecture firm JBMC have proposed a tube-shaped structure for the meadows salford bridge competition. the project combines both a functional crossing with an iconic(图标的) landmark, from the chapel street corridor a triangular(三角的) paved square frames its shiny opening. an outer copper skin resembles(类似) the hull of a ship as it gently curves along the river, helping to blur the boundary between the structure’s interior and exterior. the journey along the rotating form offers a series of changing views that gradually reveal the surrounding environment – the irwell river, the dense woodland and the meadows. to enhance this changing perspective the floor widens(放宽), reaching it widest point in the middle with 360 views over the landscape. this organic progression across the river helps to connect two distinct environments. upon reaching the other side, a smoothly sloping plateau drops towards the meadow – a welcoming introduction to the new landscape. 从草地看的视图
结构设计是基于传统的海军建设, 它适用于纵向和横向龙骨框架。 使用螺旋清新,两种对立的螺旋部分提供了某种程度的稳定,遵循不同高度。 材料的选择对于他们的简单,使用预制钢元素可以很容易地组装现场。 本地采购,治疗退化成木板放在内部甲板的地板,这些适应自然弯曲的桥梁。 最后,颜色的变化,铜皮肤帮助把城市环境与绿色景观。 the structural design is based on traditional naval(海军的) construction, it applies a longitudinal(长度的)keel(龙骨) and transverse(横向的) frames. the use of helical(螺旋形的) bracing(支撑), with two opposing helical halves provides a level of stability that follows the varying height. materials were chosen in regards to their simplicity(朴素), the use of prefabricated(预制构件的) steel elements can easily be assembled(集合) on-site. locally sourced(有来源的),reforested(重新造林) treated wooden planks(厚木板) are placed on the internal deck floor, these adjust to the naturalcurvature(弯曲) of the bridge. finally, the changing colors of the copper skin help to blend the urban surroundings with the green landscape.  从新月角度看
|