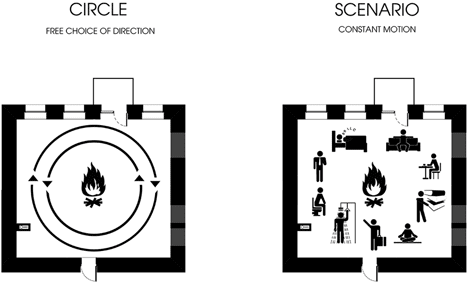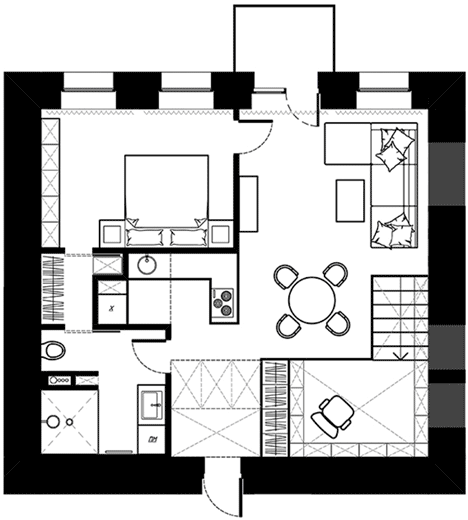设计师:乌克兰(Ukraine )建筑师lex Bykov 在这个公寓里通过一个书架和楼梯的巧妙组合创造了一个小图书馆的空间
改造这个公寓的业主要求建筑师设计一个图书馆,可以通过抬高起居室的一个角落,来最大限度的增加贮藏空间
这个公寓只有两个门来分割各个房间,因为公寓内空间的设计都是一个到另一个空间的循环路线
建筑师Alex Bykov说:"通过空间内各个方面的设计,像卧室、客厅、图书馆和浴室周围的厨房,运动的概念很好的展现出来,——如同家庭心脏的古老象征”。
"You can move from one room to another in an interrupted circle, since the spaces flow smoothly into each other," he added.
Bykov shifted(移动) the doorways(门口) back to their original positions, after discovering they had been previously blocked, and retained(保持) the existing brickwork(砌砖).
The exposed pastel-coloured bricks line the interior walls, and are joined by decorative(装饰性的) lamps by fellow Ukrainian designers Anna Poppvych and Vasyliy Butenko and low-hung ceiling lamps by Artemide.
Polished(擦亮) timber(木材) floorboards(地板) are laid throughout the flat, while new partitions(划分) and the library are built from chunky(矮胖的)chipboard(纸板) panels(仪表板). All the furniture is designed and built by the architect.
A skylight(天窗) is positioned above the bathroom and is screened by wooden louvres(罗浮宫) that filter light into the room.
We've featured(起重要作用) a few apartments on Dezeen recently with combined bookshelves and staircases. Others include an old laundry space in Barcelona, a loft(阁楼) conversion(转换) in north London and a house with a wooden slide slotted(有沟槽的) into a staircase and bookshelf in South Korea.
See more combined bookshelves and staircases(楼梯) » Here's a description from the architect(建筑师): Usually they say that the successful interior is a beneficial(有益的)combination(结合) of environmentally(有关环境方面) friendlycontemporary(当代的) decorative(装饰性的) materials, design furniture,sanitary(卫生的) equipment and home appliances(器具).Nevertheless(然而), the interior of an apartment located(处于) in the heart of Kiev's historical(历史的) district has a much more valuable treasure - an idea.
A young creative(创造性的) couple had been looking for an architect, when their designer friend recommended them Alex Bykov. The couple was preparing for a wedding and decided to spend their honeymoon(蜜月) in the renewed(更新的) apartment.
After a fruitful(富有成效的) discussion of suggestions and proposals(提议)the concept(观念) of "constant motion(动作)" was born. Furthermore(此外)the concept became the main vector(矢量) of planning design andstylistic(体裁上的) solutions(解决方案) of the interior.
The concept of movement appears through spacial(空间的) design areas such as the bedroom, the lounge, the library and the bathroom surrounding the kitchen, the historical symbol(象征) of the “family’s heart”. So you can move from one room to another in an uninterrupted(不间断的) circle, since the spaces flow smoothly into each other.
The windows face to the south-east side ,which is why the living room and the bedroom are filled with an early morning’s golden shine. The interior has a cosy(舒适的) warm colouring due to the pastel(柔和的) brick walls, the natural texture(质地) of wood and soft furniture.
During the process of dismantling(拆除) it was discovered that thedoorways(门口) had previously been blocked . Alex decided to shift(移动)the doorways by using the original bricks with an authentic(真正的) early 20th century mark. The brick was bought from junkmen and carefully laid into the living room wall.
The built-in(嵌入的) library – a primary wish of the couple, was designed to house the family library. The library has a podium(乐队指挥台), which was designed to provide more space for storage. It was decided to make two types of shelves for the library; thus this flexible(灵活的) solution gives anopportunity(时机) to change the geometric(几何学的) pattern of shelves in the future.
Alex also designed all the furniture and prepared individual(个人的) work drawings. The woodwork(木制品) was made from low cost materials.Artificial(人造的) lighting is dim, warm and comfortable.  Decorative lamps are by Ukrainian designers Anna Popovych and Vasyliy Butenko; the ceiling lamps, which were presented to the newly-weds by close friends as a wedding gift, are by ‘Artemide’.  Bespoke(定做的) wrought-iron products also immediately grab attention: the legs for the coffee and dining tables, a mirror in the bedroom, a sleeve for the kitchen hood(头巾) and a window. |