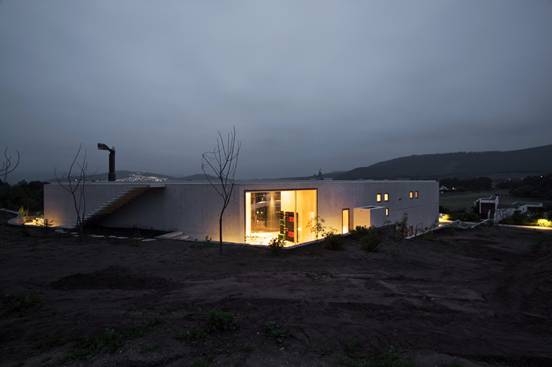 建筑师:伊东丰雄建筑事务所 地点:智利,玛贝拉 本地建筑师:Christian de Groote 项目面积:370平米 项目年份:2009 摄影:Nicolas Saieh Architect: Toyo Ito & Associates, Architects Location: Marbella, Chile Local Architect: Christian de Groote Project Area: 370 sqm Project year: 2009 Photographs: Nicolas Saieh 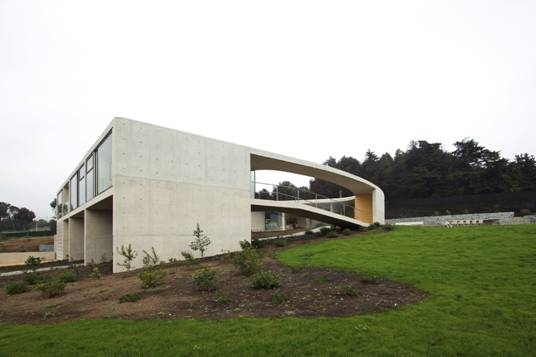 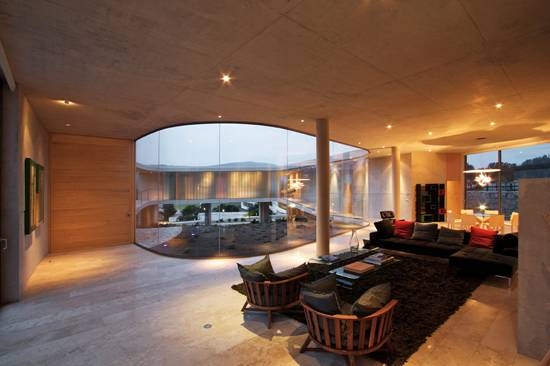 这个周末度假屋的地块稍稍向东北方向下倾,同时这个方向的景色也是很吸引人的。这个设计意图是要利用坡度这一独特的优势,将整个地块的使用发挥到极致。 The site for this weekend house slopes gently down to the north-east, and has attractive views in the same direction. This proposal is intended to make dynamic use of the whole site, taking advantage of the special qualities created by this slope. 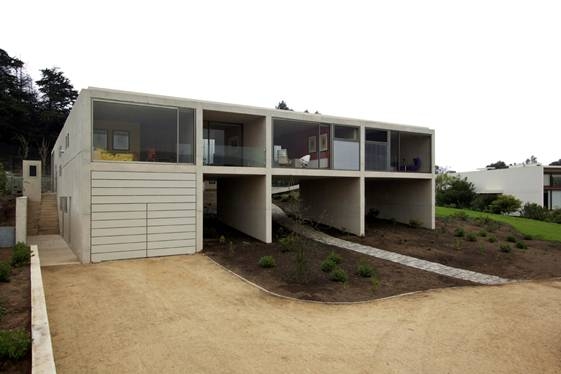 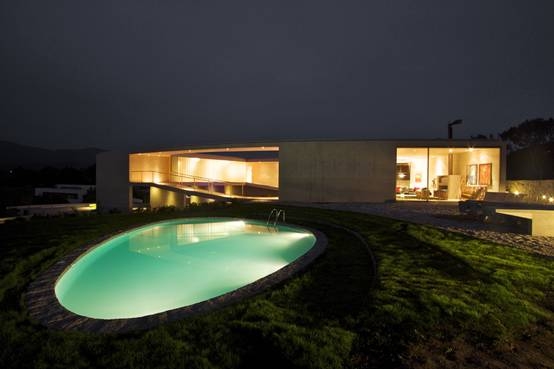 房屋和地块随着盘旋的步道以及中置的半开放的花园就像一个连续空间一样紧密连接。房屋设计意图旨在将其列于自然坡道上,将来访者吸引到地块后部。在内部花园里,坡道变成房屋地板的延续,接着,顺着房屋周围流淌直到房屋中相对私密的空间。 The house and site are composed together as a single continuous space, flowing along a spiral movement path, and centered on a partially enclosed garden. The approach to the house rises along the natural line of the slope, drawing visitors toward the rear of the site. Within the inner garden, the slope becomes continuous with the floor of the house, and then flows around and up to the more private areas of the house. 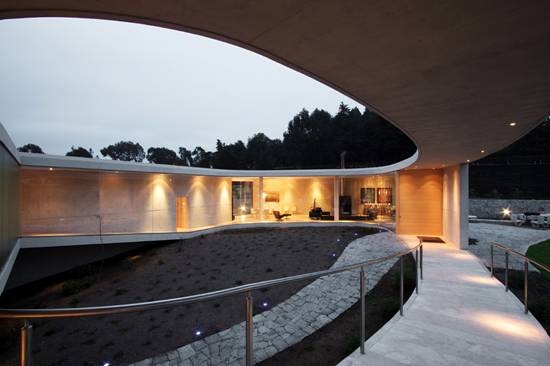 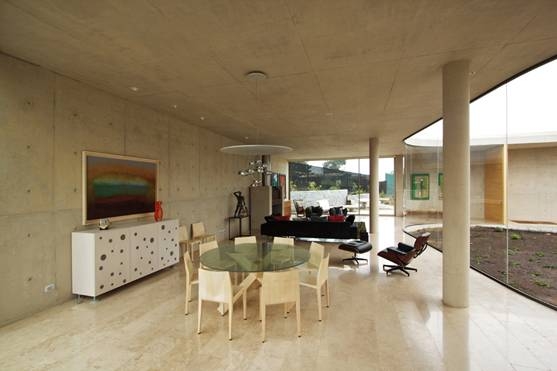 在走过入口以后是一个宽敞的生活起居区域,引向毗邻的用餐区。我们设想内部花园,起居室和用餐区能被一起使用,创造一个室内外融合的生活方式。地势通过一个缓坡进一步上升,包围了内部花园,室内以流动感过度到私人区域,包括卧室等。这些区域非常私密,浮于地面之上。 Beyond the entrance is a spacious living area, which leads on to an adjacent dining area. We expect that the inner garden and the living and dining spaces will be used together, allowing a free indoor-outdoor lifestyle. Further ascending via a gentle ramp which wraps around the inner garden, the interior makes a fluid transition into a private zone containing bedrooms. Floating above the ground, these spaces have complete privacy. 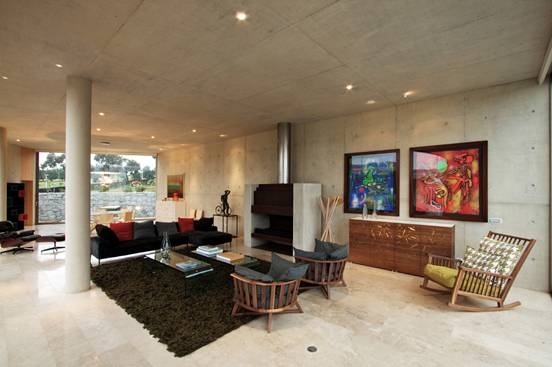 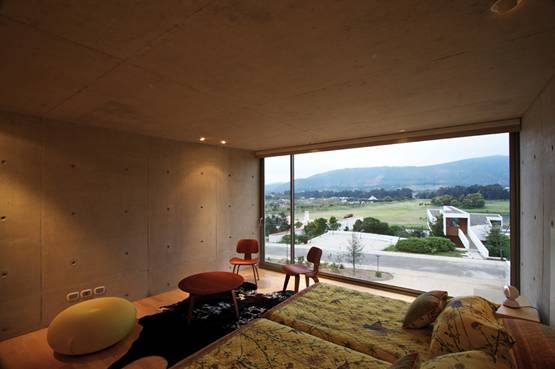 逐渐升起的坡直至地块后部,一直进入到房子里,随着延续的室内环境移动—房子和地块组成一个室内外在方向和特征改变上如液体一般平顺流动地变化。 Ascending the slope to the rear of the site, entering the house, and moving through the continuous interior – the house and site composed as a fluid progression of interior and exterior spaces with gradually changing characters and orientations. 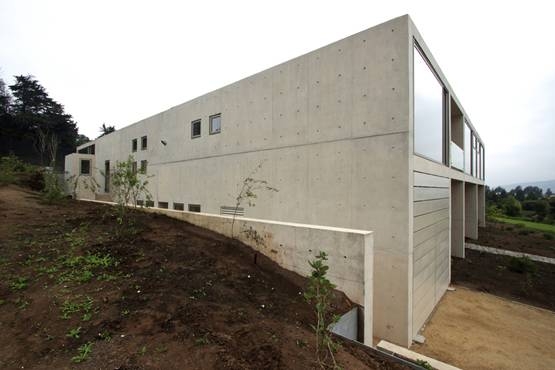 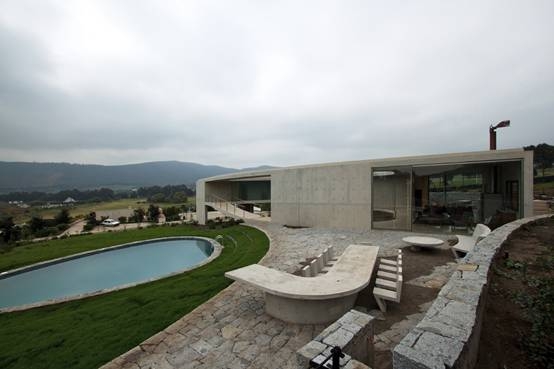 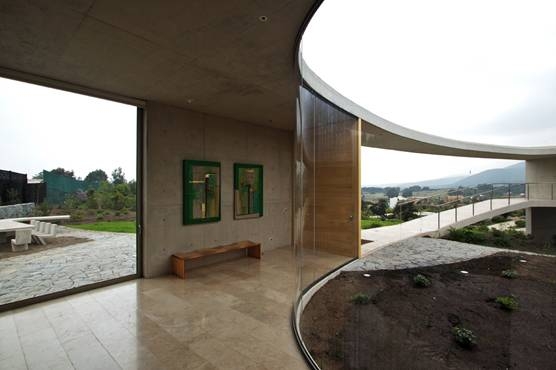 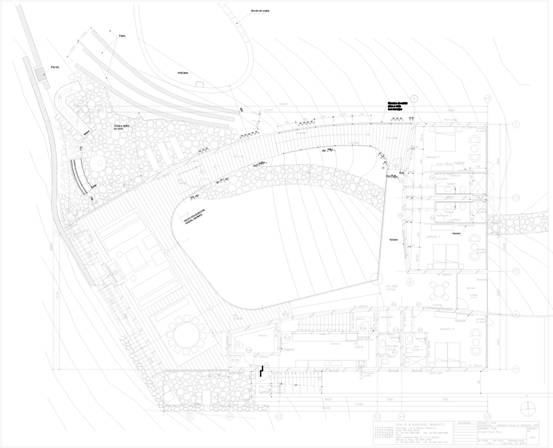 ground floor plan 底层平面 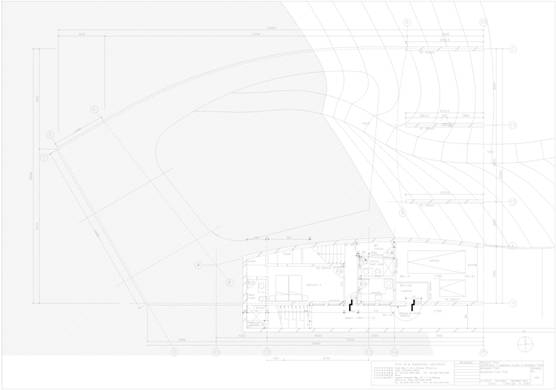 Basement floor plan 地下室地平面 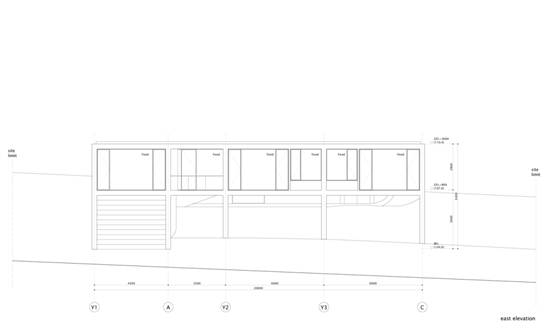 East elevation 东立面  North elevation 北立面  South elevation 南立面  West elevation 西立面  Section A 剖面A 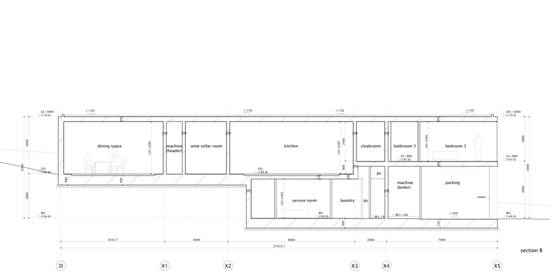 Section B 剖面B  Section C 剖面C 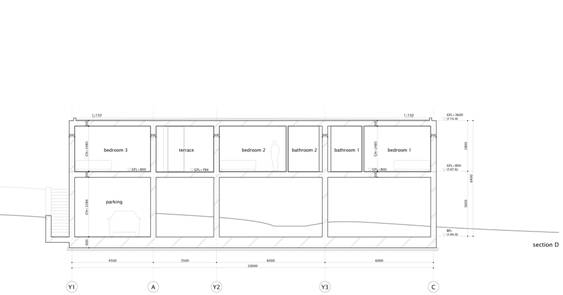 Section D 剖面D 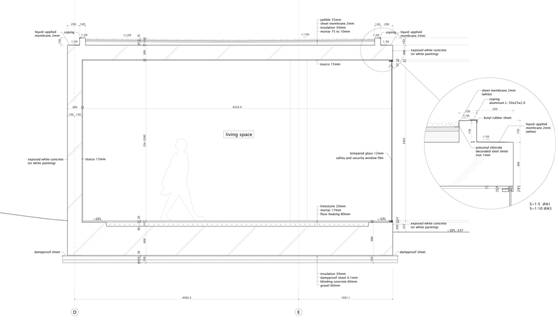 Detailed Section 01 细剖01 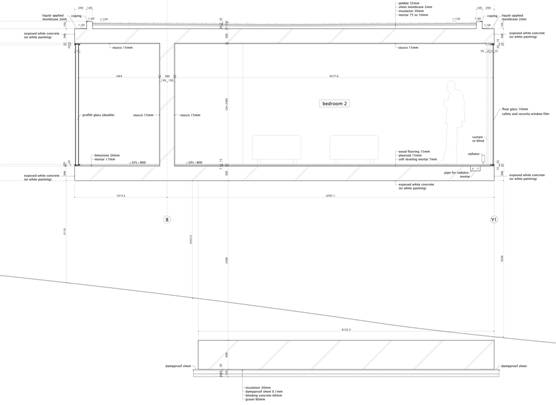 Detailed Section 02 细剖02 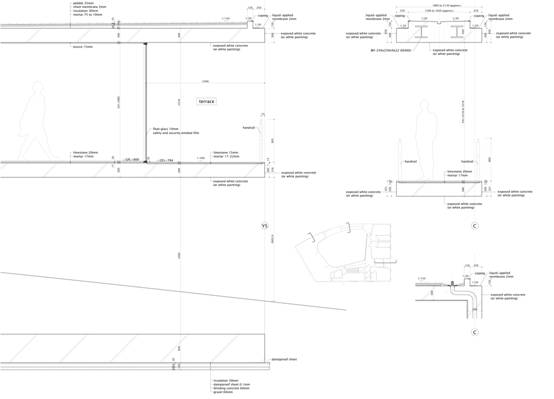 Detailed Section 03 细剖03  Bathrooms details 卫生间细节 特别鸣谢专筑网 翻译一组7号 叶闻博 提供的翻译,译稿版权归译者所有,转载请注出明处。 |