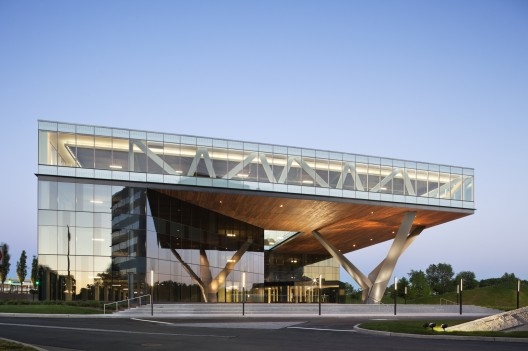 建筑师:KPF建筑师事务所 地点:美国新纽泽西州艾斯林 面积:10,000平方米 年份:2011 摄影:Michael Moran 类型:办公,重新定位+专型 LEED评估体系:铂金级 客户: Hampshire 公司 Architects: KPF Location: Iselin, NJ, USA Area: 10,000 sqm Year: 2011 Photographs: Michael Moran Type: Office, Repositioning + Transformation Leed: Platinum Client: The Hampshire Companies 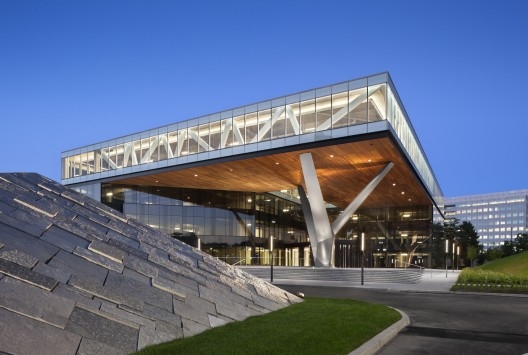 KPF设计的改造的五层楼,110000平方英尺(10000平方米)中心办公楼产生一个强大、水平的深灰和透明玻璃。 KPF’s design for the renovation of the five-story, 110,000-square-foot (10,000-square-meter) Centra office building generates a strong horizontal composition of dark grey and clear glass. 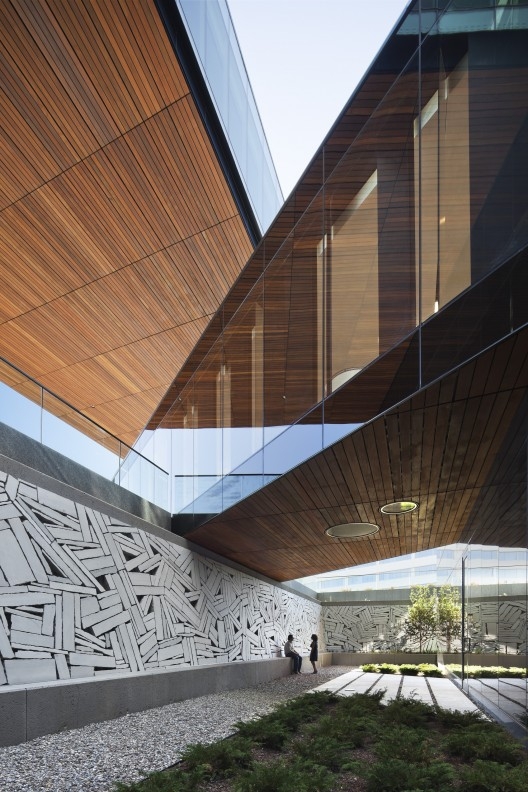 项目的独特结构采用一种不对称的树列和桁架支持扩展四楼,为其提供了一个特有的元素。在悬浮的第四层楼的中心,刻有一个方形的洞,让太阳光沐浴到地面,给宏伟的入口带来光亮。 The project’s unique structure utilizes an asymmetrical tree-column and truss to support an extended fourth floor, providing a signature element for the project. A rectangular hole is carved in the center of the suspended fourth floor, allowing the sun to shower the ground-level grand entry plaza with light. 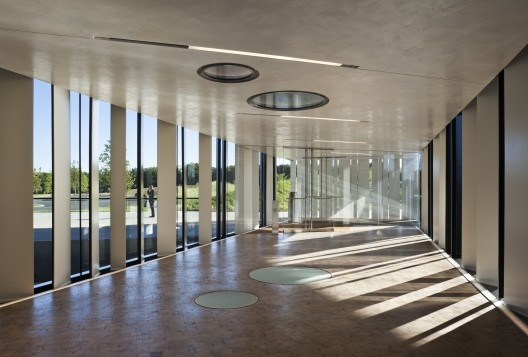 周围的的锥体景观形式进一步区分了区域特征,并有助于这个位于郊区的办公大楼创造一个动态视觉的呈现。 Surrounding pyramidal landscape forms further distinguish the site and help to create a dynamic visual presence for this suburban office building.    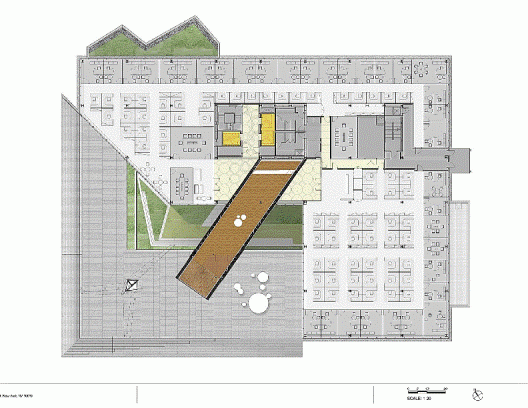 Plan 01 /01平面 |